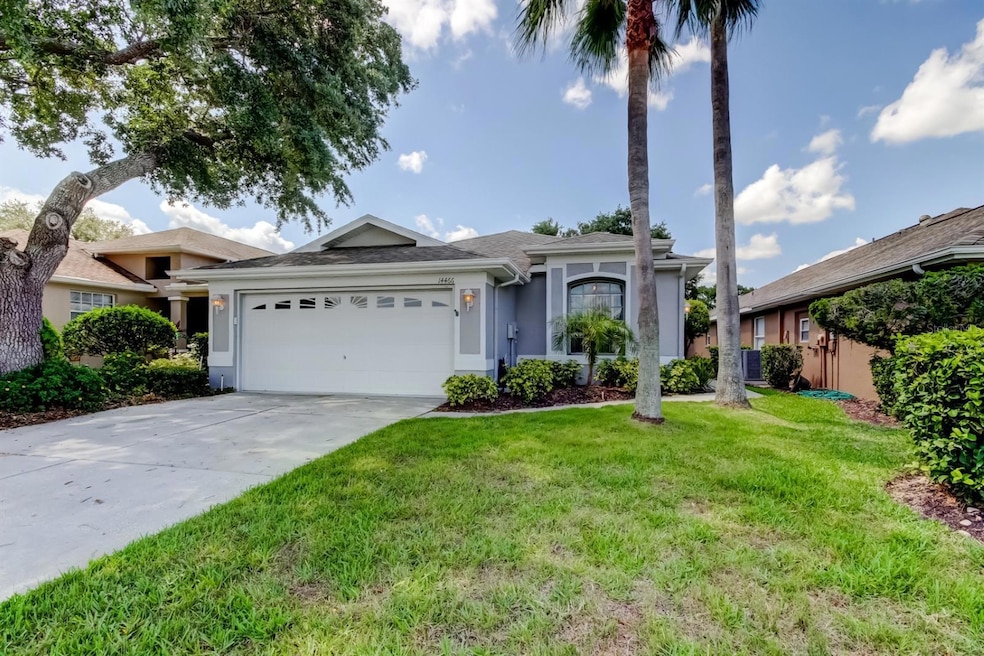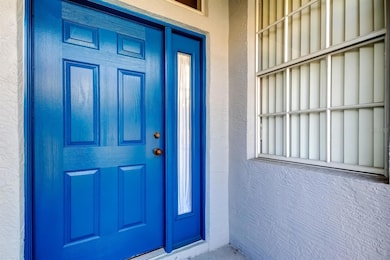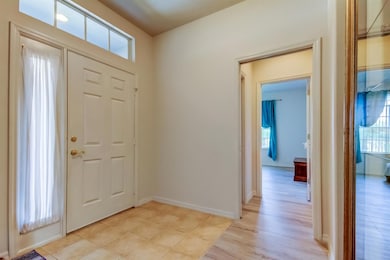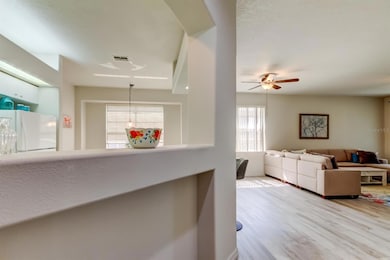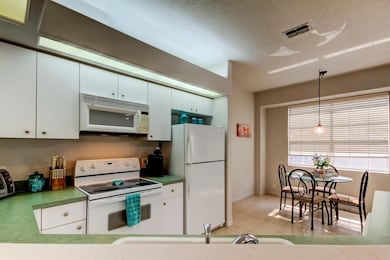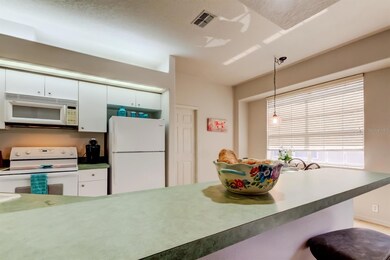14466 Tamarind Loop Spring Hill, FL 34609
Estimated payment $2,365/month
Highlights
- On Golf Course
- Active Adult
- Open Floorplan
- Fitness Center
- Gated Community
- Clubhouse
About This Home
Live the Florida golf lifestyle in Silverthorn one of the area's most prestigious gated communities, featuring a renowned 18-hole semi-private Joe Lee-designed golf course and unmatched resort-style amenities!This spacious detached villa is a perfect blend of comfort and elegance, offering a desirable low-maintenance lifestyle. Step inside to discover an open-concept layout filled with natural light, high ceilings. Enjoy a large kitchen with ample counter space and storage, a generous primary suite with walk-in closet and en-suite bath.This beautifully maintained 3-bedroom, 2-bathroom detached villa offers 1,731 sq ft of heated living space, including a new roof (2022), new AC (2020), and brand-new engineered flooring (2025), freshly painted, Inside, you'll find elegant touches like transom window, plant shelves, and a soaking tub in the primary suite. The screened porch provides a peaceful retreat with views of the fairway on a scenic par 4.Enjoy everything Silverthorn has to offer, walking and biking trails, Junior Olympic pool, ballroom, picnic areas with a gas grill and gazebo, and a 25,000 sq ft clubhouse overlooking a tranquil lake. Additional perks include a full-service Country Club, pro shop, restaurant, RV and boat parking, and a manned gate for security.Additional features include a screened lanai for year-round outdoor enjoyment, an attached two-car garage. Located just minutes from shopping, dining, medical facilities, and major highways, this home combines luxury living.
Listing Agent
CENTURY 21 BE3 Brokerage Phone: 727-596-3343 License #3034909 Listed on: 05/28/2025

Home Details
Home Type
- Single Family
Est. Annual Taxes
- $4,313
Year Built
- Built in 1999
Lot Details
- 5,400 Sq Ft Lot
- On Golf Course
- Northeast Facing Home
- Mature Landscaping
- Level Lot
- Landscaped with Trees
- Property is zoned PDP
HOA Fees
- $309 Monthly HOA Fees
Parking
- 2 Car Attached Garage
- Garage Door Opener
- Driveway
Home Design
- Contemporary Architecture
- Villa
- Block Foundation
- Shingle Roof
- Block Exterior
- Stucco
Interior Spaces
- 1,731 Sq Ft Home
- Open Floorplan
- Vaulted Ceiling
- Ceiling Fan
- Window Treatments
- Living Room
- Golf Course Views
- Fire and Smoke Detector
Kitchen
- Eat-In Kitchen
- Range
- Microwave
- Dishwasher
- Disposal
Flooring
- Wood
- Tile
Bedrooms and Bathrooms
- 3 Bedrooms
- Split Bedroom Floorplan
- Walk-In Closet
- 2 Full Bathrooms
Laundry
- Laundry Room
- Dryer
- Washer
Outdoor Features
- Enclosed Patio or Porch
- Rain Gutters
Schools
- Pine Grove Elementary School
- West Hernando Middle School
- Hernando High School
Utilities
- Central Heating and Cooling System
- Electric Water Heater
- High Speed Internet
- Cable TV Available
Listing and Financial Details
- Visit Down Payment Resource Website
- Legal Lot and Block 0051 / 3000
- Assessor Parcel Number R11-223-18-3493-0000-0510
Community Details
Overview
- Active Adult
- Association fees include cable TV, common area taxes, pool, escrow reserves fund, internet, ground maintenance, management, private road, security
- Shawndel Kaiser Association, Phone Number (866) 378-1099
- Visit Association Website
- Silverthorn Ph 3 Subdivision
- The community has rules related to deed restrictions
Amenities
- Restaurant
- Clubhouse
Recreation
- Golf Course Community
- Tennis Courts
- Community Basketball Court
- Pickleball Courts
- Recreation Facilities
- Community Playground
- Fitness Center
- Community Pool
- Park
Security
- Security Guard
- Gated Community
Map
Home Values in the Area
Average Home Value in this Area
Tax History
| Year | Tax Paid | Tax Assessment Tax Assessment Total Assessment is a certain percentage of the fair market value that is determined by local assessors to be the total taxable value of land and additions on the property. | Land | Improvement |
|---|---|---|---|---|
| 2024 | $4,056 | $236,529 | -- | -- |
| 2023 | $4,056 | $215,026 | $0 | $0 |
| 2022 | $3,724 | $195,478 | $0 | $0 |
| 2021 | $2,917 | $177,707 | $29,052 | $148,655 |
| 2020 | $3,059 | $168,976 | $29,052 | $139,924 |
| 2019 | $2,938 | $156,098 | $29,052 | $127,046 |
| 2018 | $2,279 | $148,299 | $28,836 | $119,463 |
| 2017 | $2,545 | $138,642 | $28,836 | $109,806 |
| 2016 | $2,313 | $125,021 | $0 | $0 |
| 2015 | $2,218 | $116,974 | $0 | $0 |
| 2014 | $2,144 | $116,982 | $0 | $0 |
Property History
| Date | Event | Price | Change | Sq Ft Price |
|---|---|---|---|---|
| 05/28/2025 05/28/25 | Price Changed | $320,000 | +94.1% | $185 / Sq Ft |
| 05/28/2025 05/28/25 | For Sale | $164,900 | -40.0% | $95 / Sq Ft |
| 06/28/2023 06/28/23 | Sold | $275,000 | -8.3% | $118 / Sq Ft |
| 05/18/2023 05/18/23 | Pending | -- | -- | -- |
| 03/30/2023 03/30/23 | For Sale | $300,000 | -- | $129 / Sq Ft |
Purchase History
| Date | Type | Sale Price | Title Company |
|---|---|---|---|
| Personal Reps Deed | $275,000 | None Listed On Document | |
| Personal Reps Deed | $275,000 | None Listed On Document | |
| Warranty Deed | $205,000 | Juris Title Inc | |
| Warranty Deed | -- | Clear Title Of Hernando Inc | |
| Warranty Deed | -- | -- |
Mortgage History
| Date | Status | Loan Amount | Loan Type |
|---|---|---|---|
| Previous Owner | $103,500 | Stand Alone First | |
| Previous Owner | $146,300 | New Conventional |
Source: Stellar MLS
MLS Number: W7875914
APN: R11-223-18-3493-0000-0510
- 15033 Middle Fairway Dr
- 4210 Silver Berry Ct
- 4201 Silver Berry Ct
- 4500 Golf Club Ln
- 4345 Sweet Ally Ct
- 4554 Secretariat Run
- 4495 Secretariat Run
- 15059 Woodbury Rd
- 15160 Durango Cir
- 5021 Championship Cup Ln
- 15205 Durango Cir
- 4957 Championship Cup Ln
- 5088 Championship Cup Ln
- 15161 Woodbury Rd
- 5110 Championship Cup Ln
- 14207 Cornewall Ln
- 14215 Presteign Ln
- 15655 Durango Cir
- 15213 Durango Cir
- 4557 Homefield Dr
- 3454 Suncoast Villa Way
- 4120 Braemere Dr
- 4301 Blakemore Place
- 4341 Larkenheath Dr
- 5586 Legend Hills Ln
- 4104 Bramblewood Loop
- 4882 Larkenheath Dr
- 5524 Brackenwood Dr
- 13346 Westbridge Blvd
- 3173 Parkhill Ave
- 13499 Teaberry Ln
- 13408 Teaberry Ln
- 13323 Bainbridge Way
- 3825 Crossline Dr
- 6231 Zirkels Cir
- 13315 Haverhill Dr
- 12805 Ione Way
