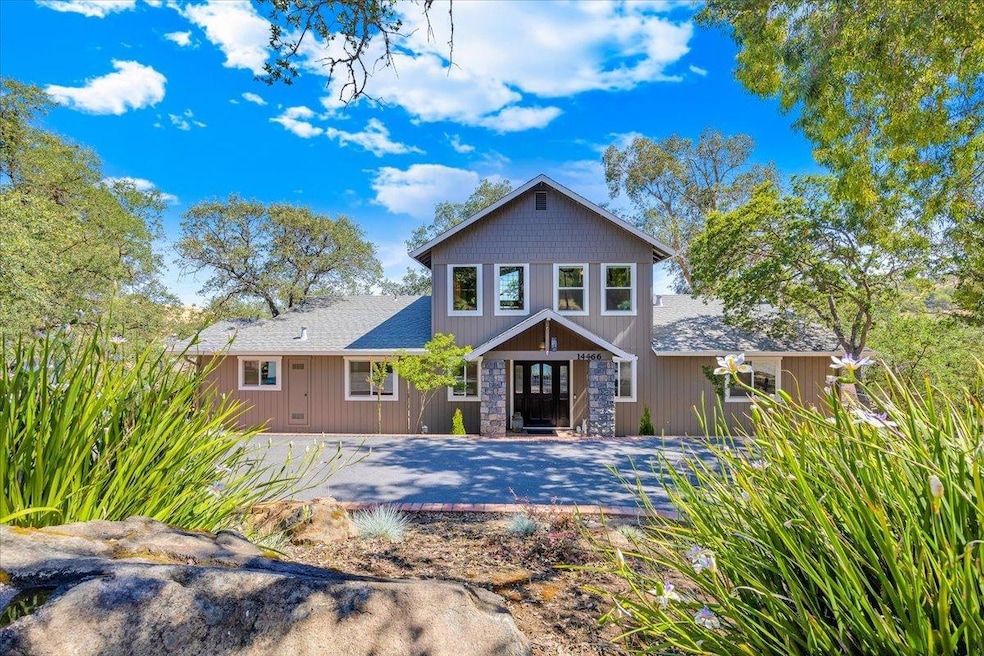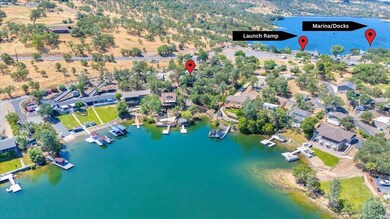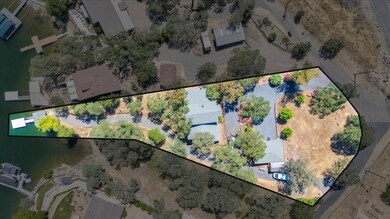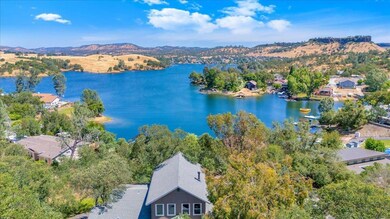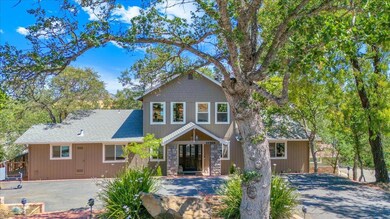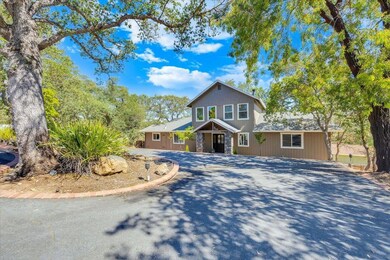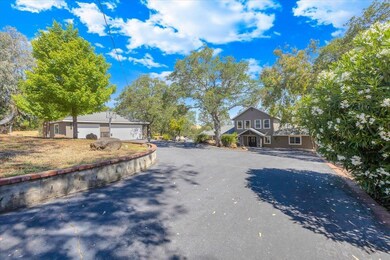14466 Tulloch Rd Jamestown, CA 95327
Estimated payment $10,125/month
Highlights
- Access To Lake
- Deck
- Contemporary Architecture
- Panoramic View
- Wood Burning Stove
- Private Lot
About This Home
NEW PRICE!!! No other waterfront like this on South Shore Lake Tulloch! You have got to take a tour to appreciate all it has to offer. Talk about Pride of Ownership! Incredible wide waterfront cove. Stunning lake views from this 2,700+ sq ft gorgeous lakefront paradise that faces North. Enjoy the lake views from both your deck or private dock all day long without the blazing sun in your face, or better yet, go for a swim in the quiet cove. This home has been updated throughout: hickory flooring, leathered granite kitchen counter, cabinets, bathrooms, Anderson windows, siding and on and on. The circular driveway is super convenient and there is parking for a multitude of vehicles. Take your golf cart on the paved drive down to the cute boat house and dock, NO STAIRS! No HOA here and one of the few communities on Lake Tulloch where you can Airbnb. This could be your dream home.
Home Details
Home Type
- Single Family
Year Built
- Built in 1992 | Remodeled
Lot Details
- 0.93 Acre Lot
- North Facing Home
- Private Lot
- Corner Lot
- Irregular Lot
- Front Yard Sprinklers
- Property is zoned R-1 and A-1
Parking
- 3 Car Detached Garage
- Garage Door Opener
- Guest Parking
Property Views
- Lake
- Panoramic
- Hills
Home Design
- Contemporary Architecture
- Slab Foundation
- Composition Roof
- Concrete Perimeter Foundation
- Stone
Interior Spaces
- 2,737 Sq Ft Home
- 2-Story Property
- Cathedral Ceiling
- Ceiling Fan
- Wood Burning Stove
- Double Pane Windows
- Great Room
- Living Room
- Dining Room
- Loft
Kitchen
- Built-In Electric Oven
- Built-In Gas Range
- Microwave
- Dishwasher
- Kitchen Island
- Granite Countertops
- Disposal
Flooring
- Wood
- Carpet
- Tile
Bedrooms and Bathrooms
- 3 Bedrooms
- Primary Bedroom on Main
- Walk-In Closet
- 2 Full Bathrooms
- In-Law or Guest Suite
- Tile Bathroom Countertop
- Bathtub with Shower
- Separate Shower
- Window or Skylight in Bathroom
Laundry
- Laundry Room
- Laundry on main level
- Dryer
- Washer
- Sink Near Laundry
- Laundry Cabinets
- 220 Volts In Laundry
Home Security
- Carbon Monoxide Detectors
- Fire and Smoke Detector
Eco-Friendly Details
- Energy-Efficient Thermostat
Outdoor Features
- Access To Lake
- Deck
- Shed
Utilities
- Central Heating and Cooling System
- Underground Utilities
- Gas Tank Leased
- Private Water Source
- Septic System
- High Speed Internet
Community Details
- No Home Owners Association
- Net Lease
Listing and Financial Details
- Assessor Parcel Number 063-360-042
Map
Home Values in the Area
Average Home Value in this Area
Property History
| Date | Event | Price | Change | Sq Ft Price |
|---|---|---|---|---|
| 08/18/2025 08/18/25 | Price Changed | $1,599,999 | -2.7% | $585 / Sq Ft |
| 05/21/2025 05/21/25 | Price Changed | $1,645,000 | -2.9% | $601 / Sq Ft |
| 04/15/2025 04/15/25 | Price Changed | $1,695,000 | -3.1% | $619 / Sq Ft |
| 03/26/2025 03/26/25 | For Sale | $1,750,000 | -- | $639 / Sq Ft |
Source: MetroList
MLS Number: 225036721
APN: 063-360-21
- 0 Lakefront Dr Unit 425064003
- 14772 Holman Mountain Rd
- 0 Lot 4 Lakefront Dr Unit 41070219
- 0 Lot 4 Lakefront Dr Unit 202401458
- 14988 Lakefront Dr
- 750 Sandy Bar Dr
- 743 Sandy Bar Dr
- 734 Sandy Bar Dr
- 835 Foothill Rd
- 771 Mother Shipton Unit 785
- 854 Poker Flat Rd
- 695 Foothill Rd
- 785 Poker Flat Rd
- 1012 Poker Flat Rd
- 711 Poker Flat Rd
- 751 Uncle Billy Ct
- 554 Sunrise Rd
- 584 Poker Flat Rd
- 573 Dolores Way
- 438 Hilltop Estates Dr
- 205 Quail Meadow Ln
- 1187 Acorn St
- 1140 S Washington St
- 89 Elm St Unit A
- 165 S Shepherd St
- 951 Shaws Flat Rd
- 316 Wilson St
- 20230 Grouse Way
- 1279 Caballero St
- 141 S 6th Ave Unit 1
- 150 S Wood Ave
- 29 Black Pine Way
- 515 Tisdell Dr
- 18016 Clouds Rest Rd
- 13140-13148 Welch Rd
- 9754 Laredo Dr
- 5158 Wylderidge Dr
- 1603 Walnut Ave Unit 1603 Walnut Ave
- 3055 Floyd Ave
- 1040 Copper Park Ln
