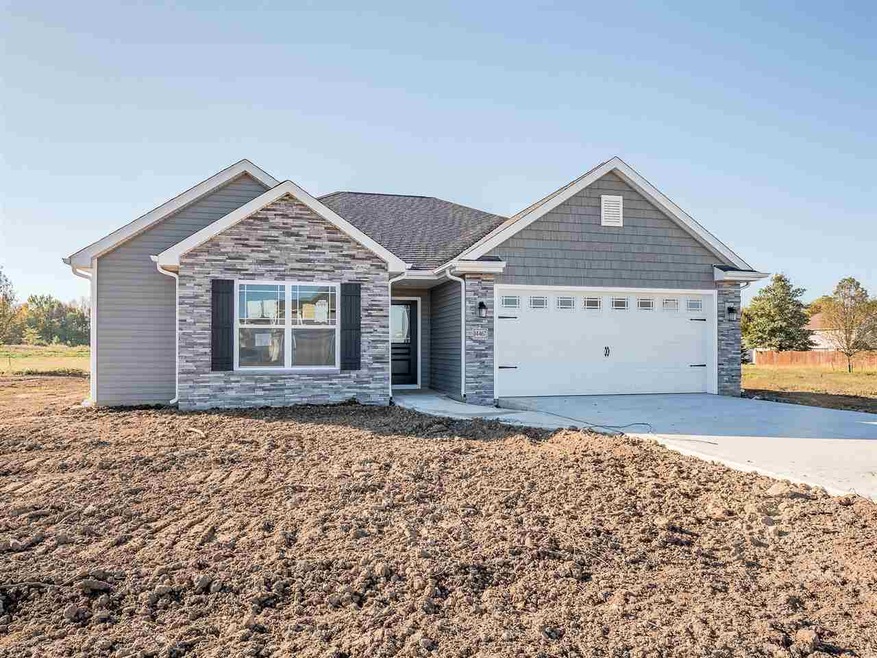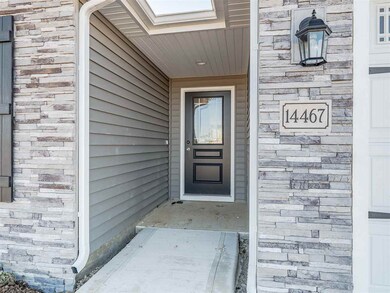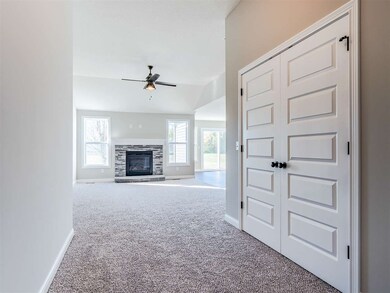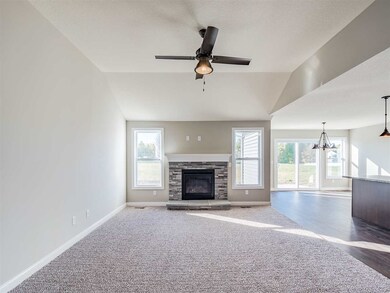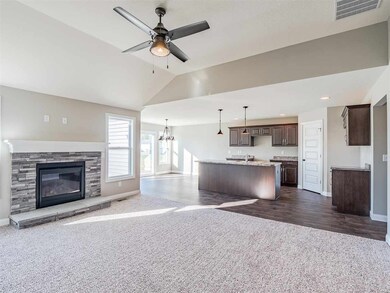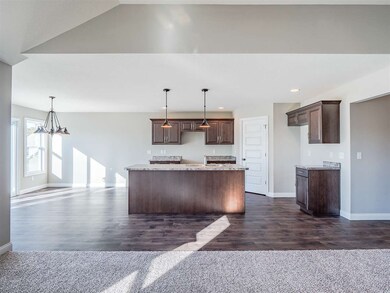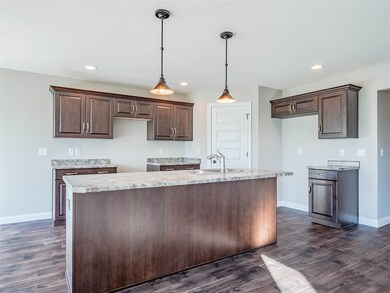
14467 E Walnut Run Fort Wayne, IN 46814
Southwest Fort Wayne NeighborhoodHighlights
- Primary Bedroom Suite
- Open Floorplan
- Covered patio or porch
- Homestead Senior High School Rated A
- Backs to Open Ground
- Walk-In Pantry
About This Home
As of March 2025Looking for a quiet country atmosphere AND big city convenience? Your search is over, but you'll have to act fast! Heller Homes is proud to present the Alexa in Bristoe! This is a beautiful, brand new home in a highly desirable location with convenient access to parks and shopping; part of the award-winning SW Allen School District. One of our most requested plans, the Alexa features 1594 SF over one spacious, OPEN, convenient level. 3 beds (each w/ Walk-In-Closet!) and 2 full baths on a gorgeous lot that backs up to undeveloped land. 1 and 10 Yr New Home Warranties provided by Heller Homes and an appliance allowance are included in price! Beautiful stone and vinyl façade is as durable as it is beautiful. 10' ceiling in the Foyer and Great Room; open plan flows from GR into the Gourmet Kitchen feat. custom cabinetry, range, range hood, dishwasher (appliance allowance), large Walk-In-Pantry, 7' Kitchen Island with bar; roomy yet cozy Nook w/ sliding doors overlooks the 10' x 10' patio and spacious backyard. The comfortable Master bedroom features a private En-Suite and huge Walk-In-Closet. Finished 2 car garage opens into house via a Multi-purpose walkway/Mudroom area that leads to the Kitchen and the 6' x 5' Walk-In Pantry - ultra convenient for unloading groceries! - as well as the large Laundry Room and a convenient coat closet. Lots of windows let in plenty of natural light. High efficiency HVAC, two-tone paint, plus much more!
Home Details
Home Type
- Single Family
Est. Annual Taxes
- $1,942
Year Built
- Built in 2017
Lot Details
- 7,405 Sq Ft Lot
- Lot Dimensions are 55 x 135
- Backs to Open Ground
- Rural Setting
- Level Lot
HOA Fees
- $20 Monthly HOA Fees
Parking
- 2 Car Attached Garage
- Driveway
Home Design
- Slab Foundation
- Shingle Roof
- Stone Exterior Construction
- Vinyl Construction Material
Interior Spaces
- 1,594 Sq Ft Home
- 1-Story Property
- Open Floorplan
- Ceiling height of 9 feet or more
- Entrance Foyer
- Living Room with Fireplace
- Fire and Smoke Detector
- Laundry on main level
Kitchen
- Breakfast Bar
- Walk-In Pantry
- Kitchen Island
- Built-In or Custom Kitchen Cabinets
- Disposal
Flooring
- Carpet
- Vinyl
Bedrooms and Bathrooms
- 3 Bedrooms
- Primary Bedroom Suite
- Walk-In Closet
- 2 Full Bathrooms
- Double Vanity
- Bathtub with Shower
Utilities
- Forced Air Heating and Cooling System
- High-Efficiency Furnace
- Heating System Uses Gas
Additional Features
- Energy-Efficient HVAC
- Covered patio or porch
- Suburban Location
Community Details
- Built by Heller Homes
Listing and Financial Details
- Home warranty included in the sale of the property
- Assessor Parcel Number 02-11-18-278-003.000-038
Ownership History
Purchase Details
Home Financials for this Owner
Home Financials are based on the most recent Mortgage that was taken out on this home.Purchase Details
Purchase Details
Home Financials for this Owner
Home Financials are based on the most recent Mortgage that was taken out on this home.Similar Homes in Fort Wayne, IN
Home Values in the Area
Average Home Value in this Area
Purchase History
| Date | Type | Sale Price | Title Company |
|---|---|---|---|
| Warranty Deed | $310,000 | Metropolitan Title Of In | |
| Warranty Deed | -- | Titan Title Svcs Llc | |
| Corporate Deed | -- | Titlan Title Services Llc | |
| Warranty Deed | -- | Titan Title Services Llc |
Mortgage History
| Date | Status | Loan Amount | Loan Type |
|---|---|---|---|
| Open | $279,000 | New Conventional | |
| Previous Owner | $179,015 | FHA | |
| Previous Owner | $181,166 | FHA | |
| Previous Owner | $181,166 | FHA | |
| Previous Owner | $186,459 | FHA |
Property History
| Date | Event | Price | Change | Sq Ft Price |
|---|---|---|---|---|
| 03/19/2025 03/19/25 | Sold | $310,000 | -1.6% | $194 / Sq Ft |
| 02/20/2025 02/20/25 | Pending | -- | -- | -- |
| 01/08/2025 01/08/25 | For Sale | $315,000 | +65.9% | $198 / Sq Ft |
| 12/22/2017 12/22/17 | Sold | $189,900 | -5.0% | $119 / Sq Ft |
| 11/26/2017 11/26/17 | Pending | -- | -- | -- |
| 08/08/2017 08/08/17 | For Sale | $199,900 | -- | $125 / Sq Ft |
Tax History Compared to Growth
Tax History
| Year | Tax Paid | Tax Assessment Tax Assessment Total Assessment is a certain percentage of the fair market value that is determined by local assessors to be the total taxable value of land and additions on the property. | Land | Improvement |
|---|---|---|---|---|
| 2024 | $1,942 | $273,500 | $51,700 | $221,800 |
| 2023 | $1,942 | $271,800 | $27,800 | $244,000 |
| 2022 | $1,714 | $251,500 | $27,800 | $223,700 |
| 2021 | $1,392 | $206,200 | $27,800 | $178,400 |
| 2020 | $1,307 | $194,400 | $27,800 | $166,600 |
| 2019 | $1,286 | $181,800 | $27,800 | $154,000 |
| 2018 | $1,187 | $172,200 | $27,800 | $144,400 |
| 2017 | $0 | $800 | $800 | $0 |
| 2016 | -- | $0 | $0 | $0 |
Agents Affiliated with this Home
-
Heather Bolton

Seller's Agent in 2025
Heather Bolton
Agency & Co. Real Estate
(260) 715-7143
15 in this area
98 Total Sales
-
Adam Johnston
A
Buyer's Agent in 2025
Adam Johnston
Coldwell Banker Real Estate Group
(260) 489-3336
7 in this area
25 Total Sales
-
Riley Heller
R
Seller's Agent in 2017
Riley Heller
Heller & Sons, Inc.
(260) 403-8791
9 in this area
80 Total Sales
-
Harrison Heller

Buyer's Agent in 2017
Harrison Heller
Heller & Sons, Inc.
(260) 633-1620
12 in this area
126 Total Sales
Map
Source: Indiana Regional MLS
MLS Number: 201736616
APN: 02-11-18-278-003.000-038
- 14523 Firethorne Path
- 3032 Treviso Way
- 14610 E Walnut Run
- 2803 Walnut Run
- 14527 Egrets Ct
- 13606 Paperbark Trail
- 15212 Bristlecone Ct
- 14606 Gateside Dr
- 3772 Torrey Pines Pkwy
- 10271 Chestnut Creek Blvd
- 11358 Kola Crossover
- 11326 Kola Crossover
- 11088 Kola Crossover Unit 145
- 11130 Kola Crossover Unit 98
- 11162 Kola Crossover Unit 97
- 11422 Kola Crossover Unit 90
- 11444 Kola Crossover Unit 89
- 11466 Kola Crossover Unit 88
- 11089 Kola Crossover Unit 72
- 10621 Kola Crossover Unit 43
