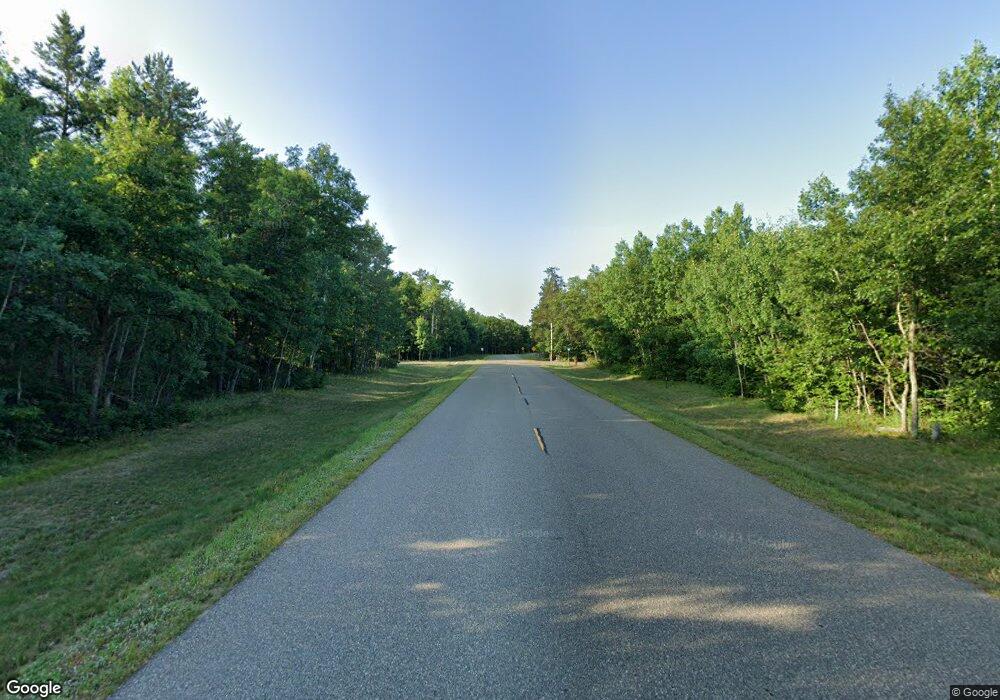1446X Kimberlee Dr N Baxter, MN 56425
3
Beds
2
Baths
1,767
Sq Ft
17,424
Sq Ft
About This Home
This home is located at 1446X Kimberlee Dr N, Baxter, MN 56425. 1446X Kimberlee Dr N is a home located in Crow Wing County with nearby schools including Baxter Elementary School, Forestview Middle School, and Brainerd Senior High School.
Create a Home Valuation Report for This Property
The Home Valuation Report is an in-depth analysis detailing your home's value as well as a comparison with similar homes in the area
Home Values in the Area
Average Home Value in this Area
Map
Nearby Homes
- 14502 Lynndale Dr N
- 6195 Cosmos Rd
- Outlot A and D Rockrose Dr
- 14205 Cherrywood Dr
- 14691 Lynndale Dr
- 7205 Clearwater Rd N
- L1&2 B3 Clearwater Rd N
- L1&2 B1 Clearwater Rd N
- 6552 Austin Rd
- 14104 Inglewood Dr
- 13910 Cherrywood Dr
- 5394 Clearwater Rd
- 14420 Cottage Grove Dr
- 6185 Fairfax Ct
- L11, B1 Meadow Ct
- L13, B1 Meadow Ct
- L12, B1 Meadow Ct
- L6, B1 Meadow Ct
- L10, B1 Meadow Ct
- 6099 Fountain Rd
- 1445X Kimberlee Dr N
- Lot 9 Block 1 Kimberlee Dr N
- L2B6 Kimberlee Dr N
- B1 L8 Kimberlee Dr N
- TBB Kimberlee Dr N
- TBD Cosmos Dr
- 6031 Cosmos Rd
- 6055 Cosmos Rd
- 14451 Kimberlee Dr N
- L3, B6 Kimberlee Dr
- 14458 Kimberlee Dr
- xxx Lynndale Dr N
- L3, B7 Cosmos Rd
- 14476 Lynndale Dr
- TBD Lynndale Dr N
- XXXX Kimberlee Dr
- 14353 Lynndale Dr
- 14453 Barberry Ct
- Lot 5 Blk 7 Cosmos Dr
- Lot 5 Blk 7 Cosmos Dr
Your Personal Tour Guide
Ask me questions while you tour the home.
