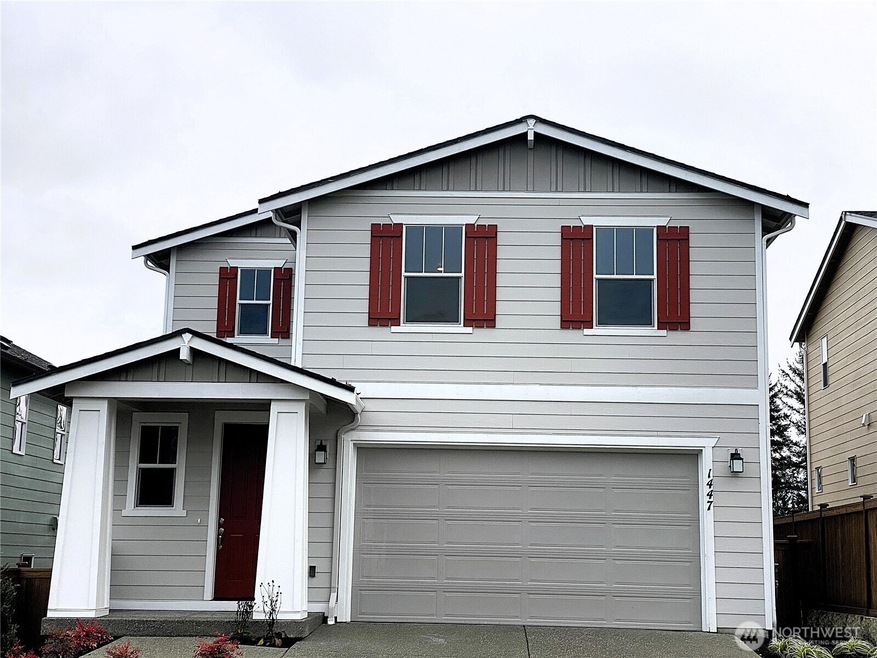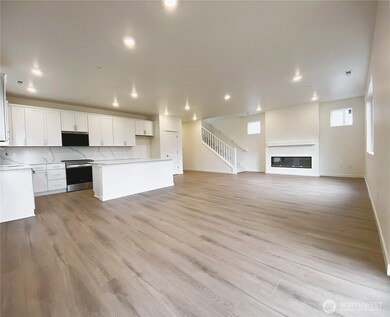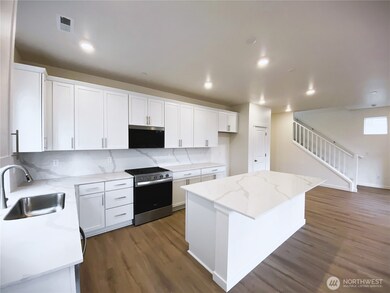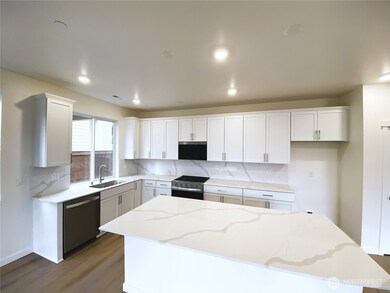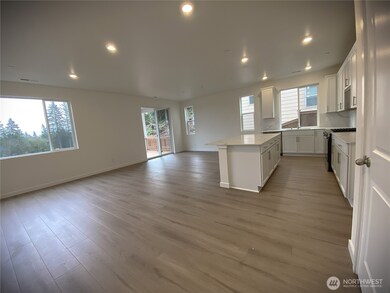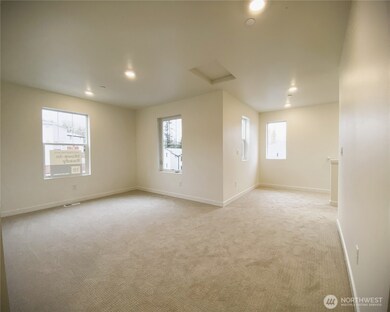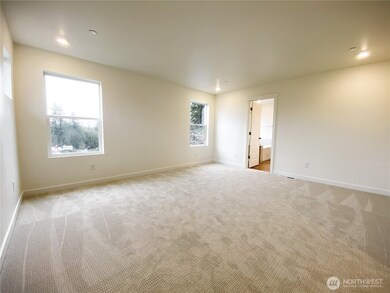Listed by KB Home Sales
OPEN THU 11AM - 5PM
NEW CONSTRUCTION
$113K PRICE DROP
1447 121st Ave SE Unit MB 09 Lake Stevens, WA 98258
South Lake Stevens NeighborhoodEstimated payment $5,326/month
Total Views
29,939
4
Beds
3.5
Baths
2,761
Sq Ft
$302
Price per Sq Ft
Highlights
- New Construction
- Contemporary Architecture
- Loft
- ENERGY STAR Certified Homes
- Territorial View
- Electric Vehicle Charging Station
About This Home
This inviting daylight basement home blends comfort and style with its open layout and versatile rec room. Host with ease in the modern kitchen, complete with gas cooking, stainless steel appliances and a large island made for gathering. The primary suite is a true retreat, offering a spacious walk-in closet and a spa-like bath with dual sinks, a soaking tub, and a walk-in shower. Unwind on the back patio overlooking the landscaped, fenced yard. With quick access to HWY 2 and I-5, plus trails, parks, and Lake Stevens recreation.
Source: Northwest Multiple Listing Service (NWMLS)
MLS#: 2321776
Open House Schedule
-
Thursday, November 20, 202511:00 am to 5:00 pm11/20/2025 11:00:00 AM +00:0011/20/2025 5:00:00 PM +00:00Our sales office/model home @ 11834 16th ST. SE, Lake Stevens. Hours: Mon 2-5 & Tues-Sun 10-5Add to Calendar
-
Friday, November 21, 202511:00 am to 5:00 pm11/21/2025 11:00:00 AM +00:0011/21/2025 5:00:00 PM +00:00Our sales office/model home @ 11834 16th ST. SE, Lake Stevens. Hours: Mon 2-5 & Tues-Sun 10-5Add to Calendar
Home Details
Home Type
- Single Family
Year Built
- Built in 2025 | New Construction
Lot Details
- 3,600 Sq Ft Lot
- West Facing Home
- Property is Fully Fenced
- Property is in very good condition
HOA Fees
- $102 Monthly HOA Fees
Parking
- 2 Car Attached Garage
- Driveway
Home Design
- Contemporary Architecture
- Poured Concrete
- Composition Roof
- Cement Board or Planked
- Wood Composite
Interior Spaces
- 2,761 Sq Ft Home
- 2-Story Property
- Electric Fireplace
- Dining Room
- Loft
- Territorial Views
- Storm Windows
- Basement
Kitchen
- Stove
- Microwave
- Dishwasher
- Disposal
Flooring
- Carpet
- Vinyl Plank
Bedrooms and Bathrooms
- Walk-In Closet
- Bathroom on Main Level
Eco-Friendly Details
- ENERGY STAR Certified Homes
Schools
- Cascade View Elementary School
- Centennial Mid Middle School
- Snohomish High School
Utilities
- High Efficiency Air Conditioning
- Forced Air Heating and Cooling System
- High Efficiency Heating System
- Heat Pump System
- Heating System Mounted To A Wall or Window
Listing and Financial Details
- Down Payment Assistance Available
- Visit Down Payment Resource Website
- Tax Lot 09
- Assessor Parcel Number 1238500000900
Community Details
Overview
- Association fees include common area maintenance
- Nova Association Management Partners Association
- Built by KB HOME
- Lake Stevens Subdivision
- The community has rules related to covenants, conditions, and restrictions
- Electric Vehicle Charging Station
Recreation
- Community Playground
Map
Create a Home Valuation Report for This Property
The Home Valuation Report is an in-depth analysis detailing your home's value as well as a comparison with similar homes in the area
Home Values in the Area
Average Home Value in this Area
Property History
| Date | Event | Price | List to Sale | Price per Sq Ft |
|---|---|---|---|---|
| 11/15/2025 11/15/25 | Price Changed | $832,950 | -2.0% | $302 / Sq Ft |
| 11/11/2025 11/11/25 | Price Changed | $849,950 | +6.3% | $308 / Sq Ft |
| 09/23/2025 09/23/25 | Price Changed | $799,950 | -3.6% | $290 / Sq Ft |
| 09/19/2025 09/19/25 | Price Changed | $829,950 | -2.4% | $301 / Sq Ft |
| 07/30/2025 07/30/25 | Price Changed | $849,950 | -1.2% | $308 / Sq Ft |
| 07/26/2025 07/26/25 | Price Changed | $859,950 | -2.2% | $311 / Sq Ft |
| 07/02/2025 07/02/25 | Price Changed | $878,855 | +0.1% | $318 / Sq Ft |
| 06/07/2025 06/07/25 | Price Changed | $878,150 | +0.2% | $318 / Sq Ft |
| 05/08/2025 05/08/25 | Price Changed | $876,583 | -0.9% | $317 / Sq Ft |
| 02/22/2025 02/22/25 | Price Changed | $884,950 | -3.3% | $321 / Sq Ft |
| 01/29/2025 01/29/25 | Price Changed | $914,950 | -0.2% | $331 / Sq Ft |
| 01/11/2025 01/11/25 | Price Changed | $916,929 | -3.1% | $332 / Sq Ft |
| 01/10/2025 01/10/25 | For Sale | $945,950 | -- | $343 / Sq Ft |
Source: Northwest Multiple Listing Service (NWMLS)
Source: Northwest Multiple Listing Service (NWMLS)
MLS Number: 2321776
Nearby Homes
- 1443 121st Ave SE
- 1443 121st Ave SE Unit 8
- 1447 121st Ave SE
- 1447 121st Ave SE Unit 9
- 1439 121st Ave SE Unit 7
- 1439 121st Ave SE
- 1440 121st Ave SE Unit 31
- 1440 121st Ave SE
- 1432 121st Ave SE Unit 33
- 1432 121st Ave SE
- 1436 121st Ave SE Unit 32
- 1420 121st Ave SE Unit 36
- 12127 15th Ct SE Unit 25
- 12119 15th Ct SE Unit 23
- 12119 15th Ct SE
- 11812 14th Place SE
- 1002 121st Ave SE
- 12121 21st St SE
- 12027 21st St SE
- 12023 21st St SE
- 12002 10th Place SE
- 2430 106th Dr SE
- 10227 20th St SE
- 507 102nd Dr SE
- 10018 5th Place SE
- 9105 1st Place NE Unit 2
- 1911 Vernon Rd Unit B
- 13317 28th St NE Unit A/B
- 12009 31st Place NE
- 1508 71st Ave SE
- 1818 25th St
- 1916 Bickford Ave
- 428 Pine Ave
- 8564 52nd Place NE
- 1105 2nd St
- 502 1st St Unit 108
- 502 1st St Unit 206
- 9813 Airport Way
- 1622 E Marine View Dr
- 2121 Chestnut St Unit b
