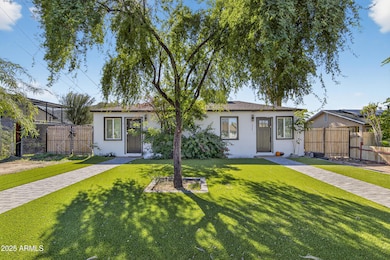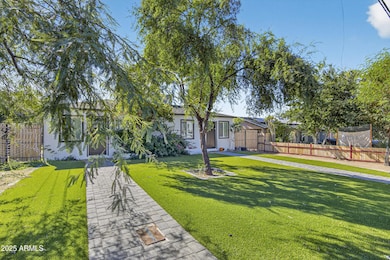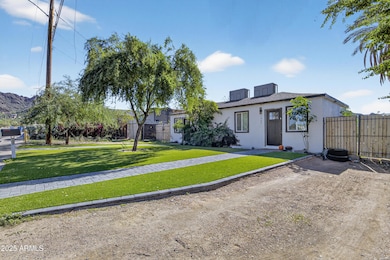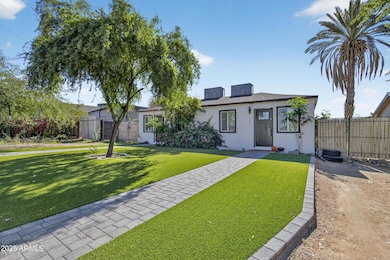1447 E Mountain View Rd Phoenix, AZ 85020
North Central NeighborhoodEstimated payment $2,423/month
Highlights
- Multiple cooling system units
- ENERGY STAR Qualified Equipment for Heating
- Multiple Heating Units
- Sunnyslope High School Rated A
- Vinyl Flooring
About This Home
Live in it, rent it, or share it— the backdrop of North Mountain will make it shine! Matching 1-bed 1-bath units have private entrances, RV gates on both sides, and flexible use—income property, primary residence, or multi-generational living—this duplex fits it all. The major systems are already taken care of—new roof, two AC units, energy-efficient windows, and a complete electrical overhaul from the wires to the individual unit meters. Inside, you immediately notice the intentional design rather than simple visual upgrades. Each unit offers modern kitchens with new appliances, in-unit laundry, sleek tiled bathrooms, cozy electric fireplaces, and laminate flooring. Enjoy the vibrant, yet low-maintenance curb appeal with turf and mature trees, which lead to a spacious fenced backyard that opens to nature, not neighbors. Did I mention no HOA! Ask l me for more details and a full upgrade list.
Property Details
Home Type
- Multi-Family
Est. Annual Taxes
- $556
Year Built
- Built in 1959
Home Design
- Composition Roof
- Block Exterior
- Stucco
Parking
- 2 Open Parking Spaces
- 2 Parking Spaces
- On-Street Parking
Schools
- Washington Elementary School
- Royal Palm Middle School
- Sunnyslope High School
Utilities
- Multiple cooling system units
- Multiple Heating Units
- Heat Pump System
Additional Features
- Vinyl Flooring
- ENERGY STAR Qualified Equipment for Heating
Listing and Financial Details
- Assessor Parcel Number 159-32-015
Community Details
Overview
- 2 Units
- Building Dimensions are 60' by 132.75'
Building Details
- Operating Expense $556
Map
Home Values in the Area
Average Home Value in this Area
Tax History
| Year | Tax Paid | Tax Assessment Tax Assessment Total Assessment is a certain percentage of the fair market value that is determined by local assessors to be the total taxable value of land and additions on the property. | Land | Improvement |
|---|---|---|---|---|
| 2025 | $578 | $4,545 | -- | -- |
| 2024 | $546 | $4,329 | -- | -- |
| 2023 | $546 | $17,530 | $3,500 | $14,030 |
| 2022 | $528 | $12,460 | $2,490 | $9,970 |
| 2021 | $535 | $10,910 | $2,180 | $8,730 |
| 2020 | $521 | $9,470 | $1,890 | $7,580 |
| 2019 | $512 | $7,930 | $1,580 | $6,350 |
| 2018 | $498 | $6,000 | $1,200 | $4,800 |
| 2017 | $496 | $5,310 | $1,060 | $4,250 |
| 2016 | $487 | $4,850 | $970 | $3,880 |
| 2015 | $451 | $3,950 | $790 | $3,160 |
Property History
| Date | Event | Price | List to Sale | Price per Sq Ft | Prior Sale |
|---|---|---|---|---|---|
| 11/07/2025 11/07/25 | For Sale | $450,000 | +9.1% | $563 / Sq Ft | |
| 02/15/2023 02/15/23 | Sold | $412,500 | 0.0% | $600 / Sq Ft | View Prior Sale |
| 01/24/2023 01/24/23 | For Sale | $412,500 | 0.0% | $600 / Sq Ft | |
| 12/14/2022 12/14/22 | Pending | -- | -- | -- | |
| 11/19/2022 11/19/22 | For Sale | $412,500 | -- | $600 / Sq Ft |
Purchase History
| Date | Type | Sale Price | Title Company |
|---|---|---|---|
| Warranty Deed | -- | None Listed On Document | |
| Warranty Deed | $412,500 | American Title Service Agency | |
| Warranty Deed | $188,000 | Magnus Title | |
| Interfamily Deed Transfer | -- | None Available |
Mortgage History
| Date | Status | Loan Amount | Loan Type |
|---|---|---|---|
| Previous Owner | $405,028 | FHA | |
| Previous Owner | $208,950 | New Conventional |
Source: Arizona Regional Multiple Listing Service (ARMLS)
MLS Number: 6944331
APN: 159-32-015
- 9711 N 15th Place
- 1432 E Purdue Ave
- 1514 E Turquoise Ave
- 1407 E Mountain View Rd
- 1402 E Malapai Dr
- 1517 E Carol Ave
- 10015 N 14th St Unit 7
- 1515 E Sunnyslope Ln
- 9932 N 16th Place E
- 1527 E Mission Ln
- 9219 N 16th Place
- 9031 N 14th St
- 10401 N Cave Creek Rd Unit 254
- 10401 N Cave Creek Rd Unit 152
- 10401 N Cave Creek Rd Unit 216
- 10401 N Cave Creek Rd Unit 131
- 10401 N Cave Creek Rd Unit 142
- 10401 N Cave Creek Rd Unit 58
- 10401 N Cave Creek Rd Unit 274
- 9015 N 15th Place
- 9822 N 15th St
- 9822 N 15th St
- 1542 E Turquoise Ave Unit 1
- 1436 E Cinnabar Ave Unit B
- 1346 E Mountain View Rd Unit 102
- 1301 E Mountain View Rd
- 1336 E Mountain View Rd Unit 202
- 9414 N 17th St
- 1222 E Mountain View Rd Unit 208
- 1222 E Mountain View Rd Unit 112
- 1222 E Mountain View Rd Unit 213
- 1222 E Mountain View Rd Unit 108
- 9013 N 14th St
- 9430 N 11th Place
- 10410 N Cave Creek Rd Unit 2005
- 10408 N 11th Place Unit 3
- 10420 N 11th Place Unit 3
- 10424 N 11th Place Unit 2
- 8861 N 12th Place Unit 49
- 10420 N 11th St Unit 3







