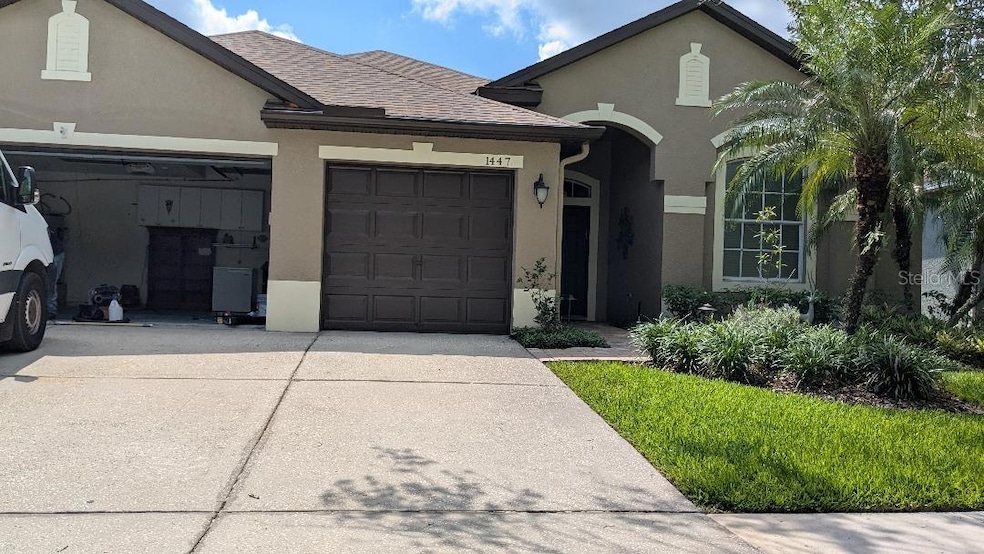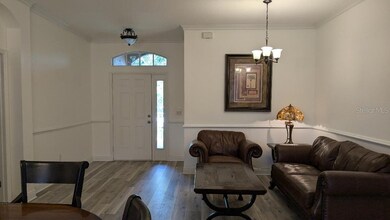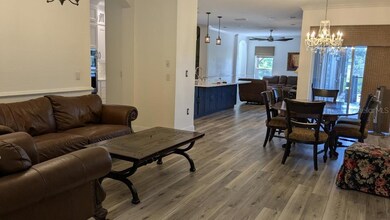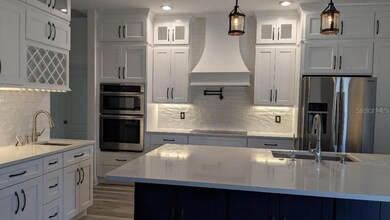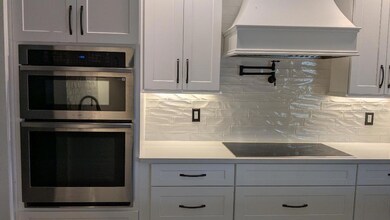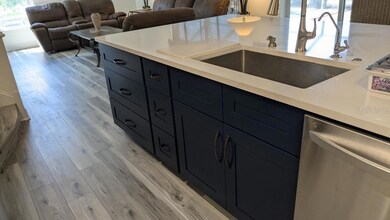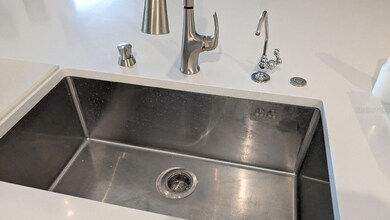1447 Emerald Hill Way Unit 2 Valrico, FL 33594
Highlights
- Fitness Center
- Screened Pool
- Reverse Osmosis System
- Valrico Elementary School Rated A-
- Gated Community
- Open Floorplan
About This Home
BEAUTIFUL FLORIDA POOL HOME IN GOLF COMMUNITY! TOTALY UPGRADED THROUGHOUT. EXTRODINARY KITCHEN! PERFECT FOR HOME CHEIF! INCLUDES WET BAR, OVER SIZED CORIAN COUNTER TOP ISLAND (5'X10') WITH UNDER CABINET STORAGE. STAINLESS STEEL FARM SINK, BUILT IN CONVECTION OVEN AND MICROWAVE, RANGE TOP WITH A POT FILLER!! LVP AND BAMBOO FLOORING THROUGHOUT! 3 UPDATED BATHROOMS!! FAMILY ROOM, LIVING ROOM AND FORMAL DINNING ROOM COMPLETE THIS OPEN FLOOR PLAN! LARGE BEDROOM UPSTAIRS WITH 2 CLOSETS. MASTER BATHROOM HAS LARGE SOAKING TUB, SEPERATE WALK IN SHOWER, DOUBLE VANITIES AND WATER CLOSET, AND MASTER BEDROOM HAS TWO CLOSETS! GARAGE HAS CONVERTED ONE PARKING STALL INTO TWO HOME OFFICES OR HOMESCHOOLING SECTIONS. BOTH HAVE MINI SPLIT AC UNITS. TWO MORE PARKING SPOTS IN ATTACHED AVAILABLE. HOME IS PARTICIALLY FURNISHED, OR WE CAN REMOVE WHAT'S THERE, SEE PHOTOS. LARGE SCREENED POOL AND PATIO FEATURES A OUTSIDE KITCHEN WITH GAS GRILL AND BAR AREA! OUTSIDE THE SCREEN PATIO DON'T OVERLOOK THE FIRE PIT SITTING AREA WITH MISTER (FOR HOT NIGHTS!) AND ENJOY THE OPEN BACK YARD. FRUIT TREES, FULLY LANDSCAPED YARD THAT SHARES THE COMMON AREA FOR ADDITIONAL FUN! BACKS UP TO CONSERVATION AREA SO BE ON THE LOOK OUT FOR WILDLIFE!! COMMUNITY INCLUDES CLUBHOUSE WITH POOL, SPORT COURT (TENNIS/BASKETBALL/VOLLEYBALL/SOCCER/BADMITON) AND FITNESS CENTER. JOIN THE GOLF CLUB OR JUST PLAY A ROUND! GREAT LOCATION, CLOSE TO EVERYTHING. PET RESTRICTIONS REQUIRED BY THE HOA ASSOCIATION, PLEASE CONTACT THEM FOR DETAILS.
Last Listed By
AGILE GROUP REALTY Brokerage Phone: 813-569-6294 License #3164617 Listed on: 05/29/2025

Home Details
Home Type
- Single Family
Est. Annual Taxes
- $4,418
Year Built
- Built in 2004
Lot Details
- 6,840 Sq Ft Lot
- Landscaped
- Level Lot
- Irrigation Equipment
Parking
- 2 Car Attached Garage
- Converted Garage
- Ground Level Parking
- Garage Door Opener
- Driveway
- Deeded Parking
- Parking Fee Frequency: Annually
- Parking Fee Amount: 10
Home Design
- Bi-Level Home
Interior Spaces
- 2,790 Sq Ft Home
- Open Floorplan
- Wet Bar
- Partially Furnished
- Ceiling Fan
- Blinds
- Sliding Doors
- Family Room Off Kitchen
- Separate Formal Living Room
- Dining Room
- Home Office
- Bonus Room
- Inside Utility
- Park or Greenbelt Views
- Fire and Smoke Detector
Kitchen
- Built-In Convection Oven
- Cooktop
- Recirculated Exhaust Fan
- Microwave
- Dishwasher
- Stone Countertops
- Solid Wood Cabinet
- Disposal
- Reverse Osmosis System
Flooring
- Bamboo
- Wood
- Concrete
- Ceramic Tile
- Luxury Vinyl Tile
Bedrooms and Bathrooms
- 5 Bedrooms
- Primary Bedroom on Main
- Split Bedroom Floorplan
- En-Suite Bathroom
- 3 Full Bathrooms
- Makeup or Vanity Space
- Private Water Closet
- Bathtub With Separate Shower Stall
Laundry
- Laundry Room
- Dryer
Pool
- Screened Pool
- Gunite Pool
- Fence Around Pool
- Outdoor Shower
- Child Gate Fence
Outdoor Features
- Screened Patio
- Outdoor Kitchen
- Rear Porch
Location
- Property is near a golf course
Schools
- Valrico Elementary School
- Mann Middle School
- Brandon High School
Utilities
- Central Heating and Cooling System
- Vented Exhaust Fan
- Underground Utilities
- Electric Water Heater
- Cable TV Available
Listing and Financial Details
- Residential Lease
- Security Deposit $6,000
- Property Available on 6/1/25
- Tenant pays for cleaning fee
- The owner pays for grounds care, pool maintenance, repairs, trash collection
- 12-Month Minimum Lease Term
- $40 Application Fee
- 1 to 2-Year Minimum Lease Term
- Assessor Parcel Number U-17-29-21-74G-000000-00129.0
Community Details
Overview
- HOA YN
- Green Acres Properties Association, Phone Number (813) 600-1100
- Diamond Hill Ph 1A Unit 2 Subdivision
- The community has rules related to no truck, recreational vehicles, or motorcycle parking, vehicle restrictions
Recreation
- Tennis Courts
- Recreation Facilities
- Fitness Center
- Community Pool
Pet Policy
- Pets up to 40 lbs
- Pet Size Limit
- 1 Pet Allowed
- $400 Pet Fee
- Breed Restrictions
Additional Features
- Clubhouse
- Gated Community
Map
Source: Stellar MLS
MLS Number: TB8391269
APN: U-17-29-21-74G-000000-00129.0
- 1433 Emerald Hill Way
- 1522 Emerald Hill Way
- 1233 Emerald Hill Way
- 13421 Sydney Rd
- 2816 Graphite Ct
- 2814 Graphite Ct
- 1220 Emerald Hill Way
- 1177 Emerald Hill Way
- 13208 Sydney Rd
- 1148 Emerald Hill Way
- 0 Sydney Rd
- 1129 Emerald Hill Way
- 1931 Jaudon Rd
- 2402 Blue Stone Ct
- 1408 Brilliant Cut Way
- 3008 Forest Meadow Ave
- 2511 Early Dawn Ct
- 13338 Jaudon Ranch Rd
- 2781 Dolores Home Ave
- 2208 Landside Dr
