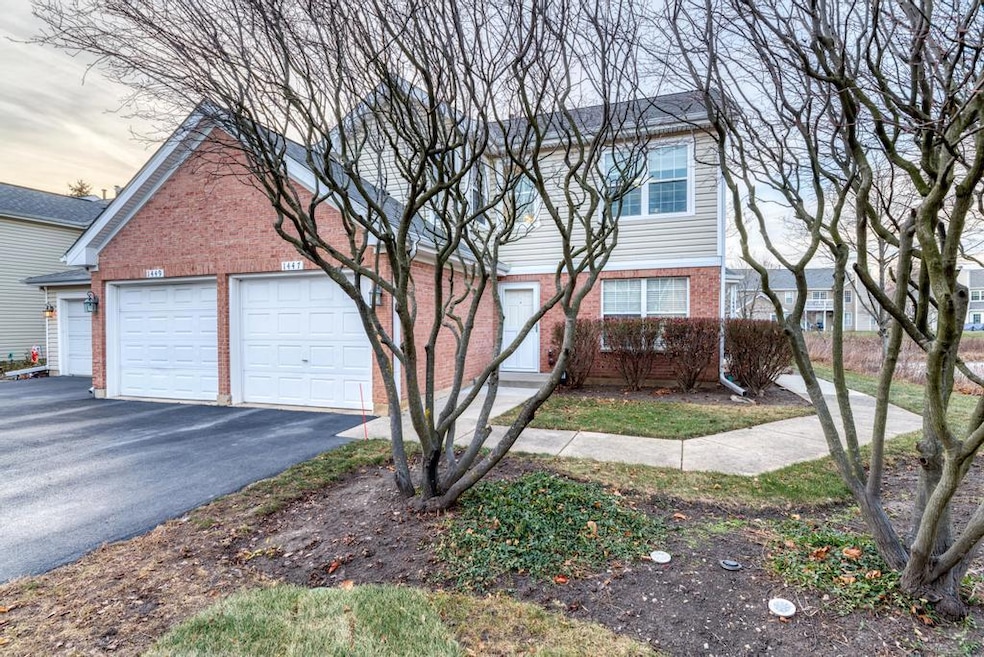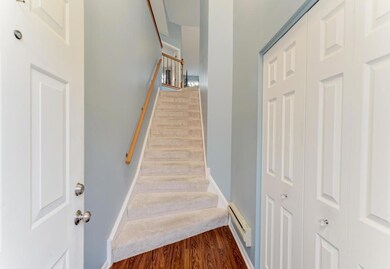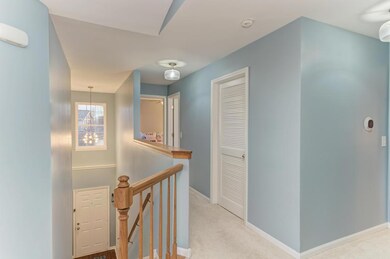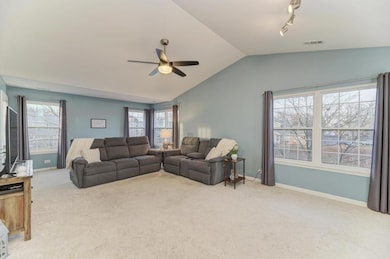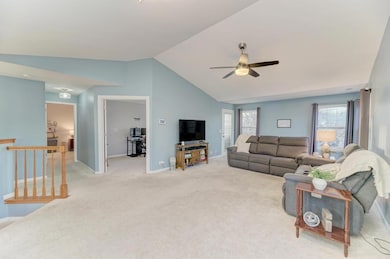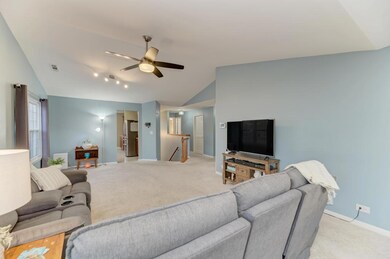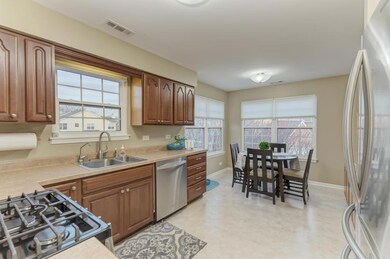
1447 Georgetown Dr Unit 18B Batavia, IL 60510
Northwest Batavia NeighborhoodHighlights
- Waterfront
- Pond
- Den
- H C Storm Elementary School Rated A
- End Unit
- Stainless Steel Appliances
About This Home
As of February 2025Welcome to this beautifully updated second-floor ranch end unit, where soaring VOLUME CEILINGS, stunning views, and an abundance of natural light create an inviting and open atmosphere. This meticulously maintained home offers a spacious DEN/OFFICE that can easily be converted into a third bedroom, providing versatility to suit your needs. The kitchen boasts ample counter space, perfect for meal preparation and entertaining. The primary suite is a true retreat, featuring private balcony access, dual closets, and a LUXURIOUS UPDATED BATHROOM with a separate soaking tub and shower (2017). Numerous updates throughout the home provide peace of mind, including NEWER HVAC (2018), WATER HEATER (2019), HUMIDIFIER (2018), and WINDOWS (2022). This move-in ready unit is part of a well-managed HOA that covers all exterior maintenance, including a recently replaced TEAR-OFF ROOF (2022), with no special assessments. Well-managed HOA with excellent reserves! Don't miss the opportunity to make this stunning home yours-schedule your showing today!
Property Details
Home Type
- Condominium
Est. Annual Taxes
- $5,530
Year Built
- Built in 1990
Lot Details
- Waterfront
- End Unit
HOA Fees
- $281 Monthly HOA Fees
Parking
- 1 Car Attached Garage
- Garage Transmitter
- Garage Door Opener
- Driveway
- Parking Included in Price
Home Design
- Asphalt Roof
- Concrete Perimeter Foundation
Interior Spaces
- 1,521 Sq Ft Home
- 2-Story Property
- Ceiling Fan
- Window Treatments
- Entrance Foyer
- Family Room
- Combination Dining and Living Room
- Den
- Water Views
Kitchen
- Gas Cooktop
- Microwave
- Dishwasher
- Stainless Steel Appliances
- Disposal
Flooring
- Carpet
- Vinyl
Bedrooms and Bathrooms
- 2 Bedrooms
- 2 Potential Bedrooms
- 2 Full Bathrooms
- Dual Sinks
- Soaking Tub
- Separate Shower
Laundry
- Laundry Room
- Dryer
- Washer
- Sink Near Laundry
Home Security
Accessible Home Design
- Handicap Shower
Outdoor Features
- Pond
- Balcony
Schools
- H C Storm Elementary School
- Sam Rotolo Middle School Of Bat
- Batavia Sr High School
Utilities
- Forced Air Heating and Cooling System
- Heating System Uses Natural Gas
- 100 Amp Service
- Lake Michigan Water
- Gas Water Heater
- Water Softener is Owned
Listing and Financial Details
- Homeowner Tax Exemptions
Community Details
Overview
- Association fees include insurance, exterior maintenance, lawn care, snow removal
- 4 Units
- Daniel Thompson 815 526 4058 Association, Phone Number (630) 402-6558
- Georgetown Subdivision, 2Nd Floor Ranch Floorplan
- Property managed by Northwest Property Management
Amenities
- Common Area
Pet Policy
- Limit on the number of pets
- Dogs and Cats Allowed
Security
- Resident Manager or Management On Site
- Storm Screens
- Storm Doors
Ownership History
Purchase Details
Home Financials for this Owner
Home Financials are based on the most recent Mortgage that was taken out on this home.Purchase Details
Home Financials for this Owner
Home Financials are based on the most recent Mortgage that was taken out on this home.Purchase Details
Purchase Details
Home Financials for this Owner
Home Financials are based on the most recent Mortgage that was taken out on this home.Purchase Details
Home Financials for this Owner
Home Financials are based on the most recent Mortgage that was taken out on this home.Map
Similar Homes in the area
Home Values in the Area
Average Home Value in this Area
Purchase History
| Date | Type | Sale Price | Title Company |
|---|---|---|---|
| Warranty Deed | $290,000 | Fidelity National Title | |
| Warranty Deed | $195,500 | Baird & Warner Title Svcs In | |
| Interfamily Deed Transfer | -- | None Available | |
| Warranty Deed | $130,000 | Multiple | |
| Warranty Deed | $128,500 | First American Title Ins Co |
Mortgage History
| Date | Status | Loan Amount | Loan Type |
|---|---|---|---|
| Open | $203,000 | New Conventional | |
| Previous Owner | $95,000 | New Conventional | |
| Previous Owner | $104,000 | New Conventional | |
| Previous Owner | $212,040 | FHA | |
| Previous Owner | $217,336 | FHA | |
| Previous Owner | $214,127 | FHA | |
| Previous Owner | $209,090 | FHA | |
| Previous Owner | $30,000 | Credit Line Revolving | |
| Previous Owner | $126,300 | Unknown | |
| Previous Owner | $126,200 | Unknown | |
| Previous Owner | $102,400 | No Value Available |
Property History
| Date | Event | Price | Change | Sq Ft Price |
|---|---|---|---|---|
| 02/07/2025 02/07/25 | Sold | $290,000 | 0.0% | $191 / Sq Ft |
| 12/23/2024 12/23/24 | Pending | -- | -- | -- |
| 12/18/2024 12/18/24 | For Sale | $290,000 | +123.1% | $191 / Sq Ft |
| 11/22/2013 11/22/13 | Sold | $130,000 | +8.3% | $85 / Sq Ft |
| 03/06/2013 03/06/13 | Pending | -- | -- | -- |
| 02/05/2013 02/05/13 | Price Changed | $120,000 | 0.0% | $79 / Sq Ft |
| 02/05/2013 02/05/13 | For Sale | $120,000 | -7.7% | $79 / Sq Ft |
| 10/23/2012 10/23/12 | Off Market | $130,000 | -- | -- |
| 10/04/2012 10/04/12 | Price Changed | $124,000 | -2.0% | $82 / Sq Ft |
| 09/03/2012 09/03/12 | Price Changed | $126,500 | -1.9% | $83 / Sq Ft |
| 08/15/2012 08/15/12 | For Sale | $129,000 | -0.8% | $85 / Sq Ft |
| 08/12/2012 08/12/12 | Off Market | $130,000 | -- | -- |
| 08/02/2012 08/02/12 | For Sale | $129,000 | -- | $85 / Sq Ft |
Tax History
| Year | Tax Paid | Tax Assessment Tax Assessment Total Assessment is a certain percentage of the fair market value that is determined by local assessors to be the total taxable value of land and additions on the property. | Land | Improvement |
|---|---|---|---|---|
| 2023 | $5,530 | $72,440 | $5,100 | $67,340 |
| 2022 | $5,388 | $67,701 | $4,766 | $62,935 |
| 2021 | $5,620 | $69,398 | $4,520 | $64,878 |
| 2020 | $5,477 | $68,064 | $4,433 | $63,631 |
| 2019 | $5,380 | $65,654 | $4,276 | $61,378 |
| 2018 | $5,157 | $63,153 | $4,113 | $59,040 |
| 2017 | $4,594 | $56,356 | $3,977 | $52,379 |
| 2016 | $4,489 | $54,714 | $3,861 | $50,853 |
| 2015 | -- | $53,468 | $3,773 | $49,695 |
| 2014 | -- | $54,318 | $3,654 | $50,664 |
| 2013 | -- | $53,258 | $3,583 | $49,675 |
Source: Midwest Real Estate Data (MRED)
MLS Number: 12254511
APN: 12-21-103-010
- 1517 Charleston St
- 46 Feece Dr
- 36 Spuhler Dr
- 1397 Spencer Ln Unit 162
- 275 Landfield Rd Unit 2
- 227 Bradford Cir
- 1007 1st St
- 971 1st St
- 4 N Barton Trail
- 103 N Van Nortwick Ave
- 109 N Van Nortwick Ave
- 910 Houston St
- 918 Houston St
- 926 Houston St
- 902 Houston St
- 1066 Maple Ln
- 162 N Dixon Dr
- 113 N Mallory Ave
- 585 Apache Dr
- 274 Branson Dr
