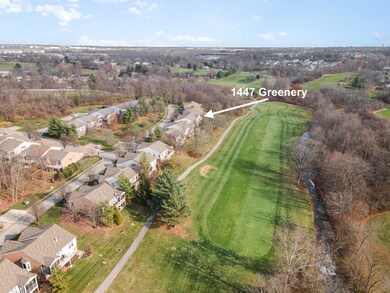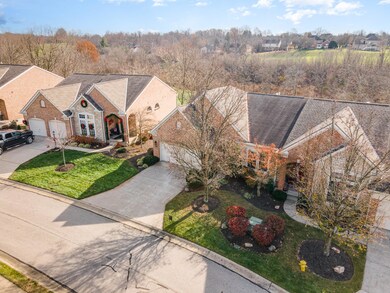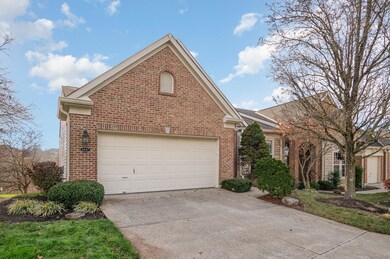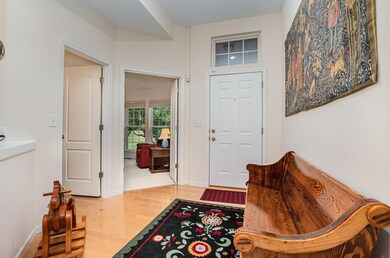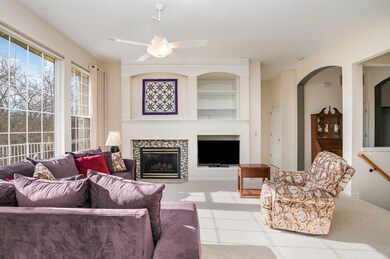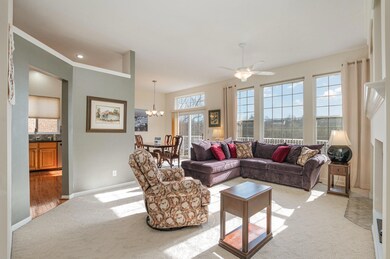
1447 Greenery Dr Florence, KY 41042
Oakbrook NeighborhoodEstimated Value: $334,000 - $411,000
Highlights
- Golf Course View
- Traditional Architecture
- Granite Countertops
- Stephens Elementary School Rated A-
- Wood Flooring
- Home Office
About This Home
As of February 2024Maintenance Free Living! 3 bedroom, ranch landominium located on Boone Links Golf Course & overlooking the 5th hole fairway! 10' ceilings and a wall of windows across the back of the home captures an amazing, hillside view of the course while maintaining privacy. Recently remodeled primary bathroom and updated kitchen. Main level study, laundry room and walkout to south-facing deck with retractable awning. The finished, walk-out lower level offers 10' ceiling as well, a 3rd bedroom with full bath, craft-room and plenty of unfinished storage. The HOA maintains the yard & snow removal for easy living at an affordable monthly fee. Boone Links offers a 27-hole course, miniature golf, banquet hall & dining options. This home is the perfect opportunity for golfers, empty nesters or someone simply looking for an active, easy to maintain lifestyle.
Last Buyer's Agent
Bill Dandrea
Paragon Realty Partners License #181907
Home Details
Home Type
- Single Family
Est. Annual Taxes
- $3,832
Year Built
- Built in 1998
Lot Details
- 2,614 Sq Ft Lot
HOA Fees
- $180 Monthly HOA Fees
Parking
- 2 Car Attached Garage
- Garage Door Opener
Home Design
- Traditional Architecture
- Patio Home
- Brick Exterior Construction
- Poured Concrete
- Shingle Roof
Interior Spaces
- 1,508 Sq Ft Home
- 1-Story Property
- Bookcases
- Ceiling Fan
- Chandelier
- Gas Fireplace
- Insulated Windows
- Entryway
- Family Room
- Living Room with Fireplace
- Formal Dining Room
- Home Office
- First Floor Utility Room
- Utility Room
- Golf Course Views
Kitchen
- Electric Oven
- Microwave
- Dishwasher
- Granite Countertops
- Solid Wood Cabinet
Flooring
- Wood
- Carpet
- Luxury Vinyl Tile
Bedrooms and Bathrooms
- 3 Bedrooms
- En-Suite Primary Bedroom
- Walk-In Closet
Finished Basement
- Walk-Out Basement
- Basement Fills Entire Space Under The House
- Finished Basement Bathroom
- Stubbed For A Bathroom
Outdoor Features
- Balcony
- Covered patio or porch
Schools
- Stephens Elementary School
- Ockerman Middle School
- Boone County High School
Utilities
- Forced Air Heating and Cooling System
- Heating System Uses Natural Gas
- Cable TV Available
Listing and Financial Details
- Assessor Parcel Number 049.10-12-040.00
Community Details
Overview
- Association fees include ground maintenance, snow removal
- Towne Property Mgmt Association, Phone Number (513) 381-8696
- On-Site Maintenance
Recreation
- Snow Removal
Ownership History
Purchase Details
Home Financials for this Owner
Home Financials are based on the most recent Mortgage that was taken out on this home.Purchase Details
Purchase Details
Home Financials for this Owner
Home Financials are based on the most recent Mortgage that was taken out on this home.Purchase Details
Home Financials for this Owner
Home Financials are based on the most recent Mortgage that was taken out on this home.Similar Homes in the area
Home Values in the Area
Average Home Value in this Area
Purchase History
| Date | Buyer | Sale Price | Title Company |
|---|---|---|---|
| Saliba George | $375,000 | None Listed On Document | |
| Abbott Larry E | $231,750 | American Homeland Title Agen | |
| Moore Joy A | $227,500 | None Available | |
| Neace Wilma L | $205,290 | -- |
Mortgage History
| Date | Status | Borrower | Loan Amount |
|---|---|---|---|
| Previous Owner | Moore Joy A | $216,125 | |
| Previous Owner | Neace Wilma L | $115,000 |
Property History
| Date | Event | Price | Change | Sq Ft Price |
|---|---|---|---|---|
| 02/26/2024 02/26/24 | Sold | $375,000 | -3.8% | $249 / Sq Ft |
| 01/31/2024 01/31/24 | Pending | -- | -- | -- |
| 01/25/2024 01/25/24 | For Sale | $389,900 | -- | $259 / Sq Ft |
Tax History Compared to Growth
Tax History
| Year | Tax Paid | Tax Assessment Tax Assessment Total Assessment is a certain percentage of the fair market value that is determined by local assessors to be the total taxable value of land and additions on the property. | Land | Improvement |
|---|---|---|---|---|
| 2024 | $3,832 | $350,000 | $25,000 | $325,000 |
| 2023 | $2,579 | $231,750 | $25,000 | $206,750 |
| 2022 | $2,590 | $231,750 | $25,000 | $206,750 |
| 2021 | $2,671 | $231,750 | $25,000 | $206,750 |
| 2020 | $2,642 | $231,750 | $25,000 | $206,750 |
| 2019 | $2,661 | $231,750 | $25,000 | $206,750 |
| 2018 | $2,696 | $231,750 | $25,000 | $206,750 |
| 2017 | $2,637 | $231,750 | $25,000 | $206,750 |
| 2015 | $2,619 | $231,750 | $25,000 | $206,750 |
| 2013 | -- | $239,500 | $25,000 | $214,500 |
Agents Affiliated with this Home
-
Brett Keppler

Seller's Agent in 2024
Brett Keppler
TREO REALTORS
(513) 225-1790
2 in this area
290 Total Sales
-

Buyer's Agent in 2024
Bill Dandrea
Paragon Realty Partners
-
Bill D'Andrea

Buyer's Agent in 2024
Bill D'Andrea
Paragon Realty Partners
(859) 240-7692
3 in this area
35 Total Sales
Map
Source: Northern Kentucky Multiple Listing Service
MLS Number: 619968
APN: 049.10-12-040.00
- 6092 Par Four Ct
- 6220 Apple Valley Ct
- 1594 Englewood Place
- 1644 Shady Cove Ln
- 6554 Tall Oaks Dr
- 1931 Sunning Dale Dr
- 1292 Boone Aire Rd
- 1796 Quarry Oaks Dr
- 1786 Quarry Oaks Dr
- 1694 Shady Cove Ln
- 1584 Linden Ct
- 6359 Cliffside Dr
- 7111 Sweetwater Dr
- 1761 Arborwood Dr
- 4128 Country Mill Ridge Unit 305
- 1750 Promontory Dr
- 1754 Promontory Dr
- 7165 Cascade Dr
- 2316 Paragon Mill Dr Unit 303
- 4212 Country Mill Ridge
- 1447 Greenery Dr
- 1449 Greenery Dr
- 1443 Greenery Dr
- 1453 Greenery Dr
- 1441 Greenery Dr
- 1430 Greenery Dr
- 1455 Greenery Dr
- 1426 Greenery Dr
- 1426 Greenery Dr Unit 44
- 1422 Greenery Dr
- 1418 Greenery Dr
- 1414 Greenery Dr
- 1414 Greenery Dr Unit 47
- 1461 Greenery Dr
- 1412 Greenery Dr
- 1412 Greenery Dr Unit 48
- 1465 Greenery Dr
- 6513 Berwick Ct
- 6513 Berwick Ct Unit 54
- 1469 Greenery Dr

