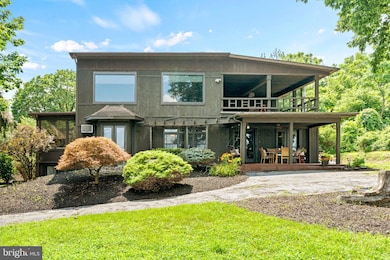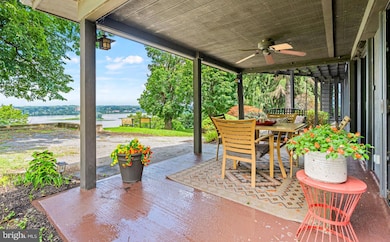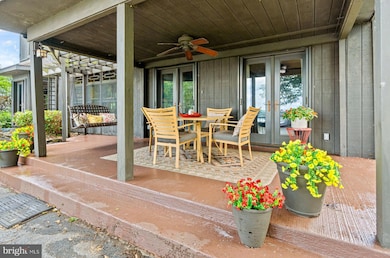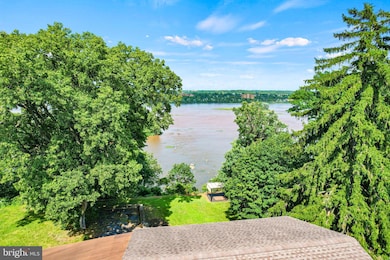
1447 High St Enola, PA 17025
East Pennsboro NeighborhoodEstimated payment $4,868/month
Highlights
- Popular Property
- Water Oriented
- 1.28 Acre Lot
- Additional Residence on Property
- Panoramic View
- Contemporary Architecture
About This Home
A Rare Riverfront Estate | Two Homes with Million-Dollar Views & Rich History
Welcome to a one-of-a-kind opportunity to own a historic estate high above the Susquehanna River, where breathtaking, million-dollar views stretch for miles—offering commanding vistas of both the peaceful waterway and the sparkling Harrisburg skyline. Tucked away on a quiet, elevated parcel, this remarkable property includes two homes on one deeded lot, providing incredible versatility, privacy, and potential.
The centerpiece of this estate is the main home, built circa 1888, a residence steeped in history and brimming with character. Stories from generations past linger in every detail, while multiple updates throughout create a welcoming, livable space for today’s lifestyle.
On the main level, you'll find a spacious primary suite featuring a walk-in closet, a private full bath with a walk-in shower, and tranquil views that invite relaxation. The home’s covered front porch is perfect for morning coffee or evening conversations as you take in the scenery and fresh air. Just inside, a charming study with fireplace offers a cozy, quiet place to read, work, or unwind.
Entertain in style in the formal dining room, which flows seamlessly into an exceptionally large kitchen equipped with a breakfast nook and ample space for culinary exploration. Adjacent to the kitchen is a laundry room with a half bath and a flexible bonus space that could serve as a home gym, workshop, art studio, or additional storage.
The living room is truly grand, offering four distinct seating areas to gather, relax, or entertain. Just off the main living space, a piano lounge and sitting room adds a touch of elegance and is ideal for musical evenings or peaceful reflection.
Upstairs, the home continues with a second bedroom, a walk-in closet, a full bath, and a massive third bedroom that spans the entire width of the house. This room boasts the most breathtaking panoramic views of the river and city below. Step outside onto your own private covered patio, a hidden gem with some added love can create endless possibilities—whether it becomes a rooftop garden, meditation space, or personal escape.
But the magic doesn’t stop there.
Included with this estate is an adorable 1-bedroom, full bath, kutest-kitchen and diving dining room cottage, currently tenant-occupied, offering immediate income potential or a perfect space for guests, extended family, or an in-law suite. Private and separate from the main house, it adds both charm and flexibility to the property.
Surrounding this remarkable residence is unparalleled privacy and a setting that feels like your very own private island—yet you’re still just minutes from shopping, dining, and the conveniences of city life. Wildlife abounds here, including a bald eagle’s nest that returns year after year, delighting nature lovers and birdwatchers alike.
Whether you're searching for a property to bring friends or family together, a private retreat, or simply a chance to own a piece of history, this estate offers the best of all worlds. The stories of the past live on in these walls, and now it’s your turn to write the next chapter and the finishing polish to this esquisite gem.
Don’t miss your chance to make this timeless treasure your own personal estate—where history, beauty, and endless possibility converge.
Courtesy request - plesae do not drive back private driveway without scheduled appointment with your representative.
Listing Agent
Better Homes and Gardens Real Estate Capital Area Listed on: 07/23/2025

Property Details
Home Type
- Multi-Family
Est. Annual Taxes
- $5,286
Year Built
- Built in 1888
Lot Details
- 1.28 Acre Lot
- Level Lot
Property Views
- River
- Panoramic
- Woods
- Mountain
Home Design
- Contemporary Architecture
- Traditional Architecture
- Stone Foundation
- Frame Construction
- Fiberglass Roof
- Asphalt Roof
Interior Spaces
- 3,667 Sq Ft Home
- Ceiling Fan
- Formal Dining Room
- Fire and Smoke Detector
Kitchen
- Breakfast Area or Nook
- Eat-In Kitchen
- Electric Oven or Range
- Dishwasher
Laundry
- Dryer
- Washer
Basement
- Basement Fills Entire Space Under The House
- Partial Basement
Parking
- Driveway
- Parking Lot
- Off-Street Parking
Outdoor Features
- Water Oriented
- River Nearby
- Patio
- Gazebo
- Shed
- Tenant House
- Porch
Additional Homes
- Additional Residence on Property
Schools
- East Pennsboro Area SHS High School
Utilities
- Cooling System Mounted In Outer Wall Opening
- Window Unit Cooling System
- Heating System Uses Oil
- Heat Pump System
- Heating System Uses Steam
- 200+ Amp Service
- Electric Water Heater
- Cable TV Available
Community Details
- 2 Units
Listing and Financial Details
- Tax Lot 2
- Assessor Parcel Number 45161049046A
Map
Home Values in the Area
Average Home Value in this Area
Tax History
| Year | Tax Paid | Tax Assessment Tax Assessment Total Assessment is a certain percentage of the fair market value that is determined by local assessors to be the total taxable value of land and additions on the property. | Land | Improvement |
|---|---|---|---|---|
| 2025 | $6,124 | $296,700 | $39,800 | $256,900 |
| 2024 | $5,777 | $296,700 | $39,800 | $256,900 |
| 2023 | $5,450 | $296,700 | $39,800 | $256,900 |
| 2022 | $5,124 | $296,700 | $39,800 | $256,900 |
| 2021 | $5,037 | $296,700 | $39,800 | $256,900 |
| 2020 | $37,976 | $296,700 | $39,800 | $256,900 |
| 2019 | $4,860 | $296,700 | $39,800 | $256,900 |
| 2018 | $4,806 | $296,700 | $39,800 | $256,900 |
| 2017 | -- | $296,700 | $39,800 | $256,900 |
| 2016 | -- | $296,700 | $39,800 | $256,900 |
| 2015 | -- | $296,700 | $39,800 | $256,900 |
| 2014 | -- | $296,700 | $39,800 | $256,900 |
Property History
| Date | Event | Price | Change | Sq Ft Price |
|---|---|---|---|---|
| 07/19/2025 07/19/25 | For Sale | $800,000 | +142.4% | $218 / Sq Ft |
| 10/29/2014 10/29/14 | Sold | $330,000 | -5.7% | $90 / Sq Ft |
| 08/22/2014 08/22/14 | Pending | -- | -- | -- |
| 07/11/2014 07/11/14 | For Sale | $350,000 | -- | $95 / Sq Ft |
Purchase History
| Date | Type | Sale Price | Title Company |
|---|---|---|---|
| Special Warranty Deed | -- | None Available | |
| Special Warranty Deed | $330,000 | -- |
Mortgage History
| Date | Status | Loan Amount | Loan Type |
|---|---|---|---|
| Open | $11,247 | FHA | |
| Previous Owner | $275,793 | FHA | |
| Previous Owner | $96,000 | Credit Line Revolving | |
| Previous Owner | $60,000 | Construction |
Similar Home in Enola, PA
Source: Bright MLS
MLS Number: PACB2044682
APN: 45-16-1049-046A
- 400 W Crestwood Dr
- 422 Meadow Dr
- 1941 Green St
- 2611 N 4th St
- 1823 N 2nd St
- 150 Erford Rd
- 232 Muench St
- 98 E Penn Dr
- 1841 N 3rd St
- 615 Oxford St
- 1632 N 3rd St Unit 2
- 1430 N 2nd St Unit 2
- 2 Richland Ln
- 3216 Green St
- 20 House Ave
- 121 Cumberland St
- 1224 N 3rd St
- 210 Senate Ave
- 409 Herr St
- 901 Capitol St






