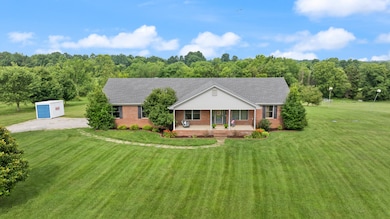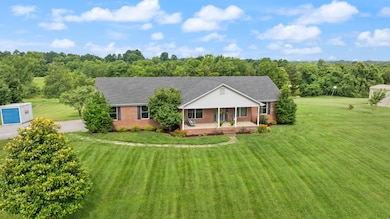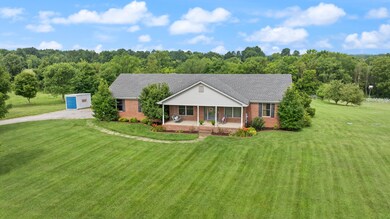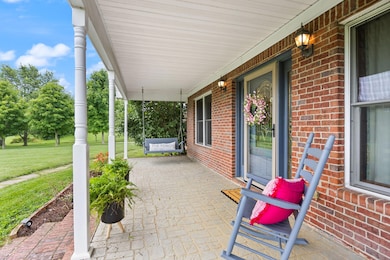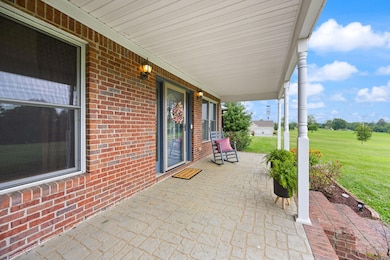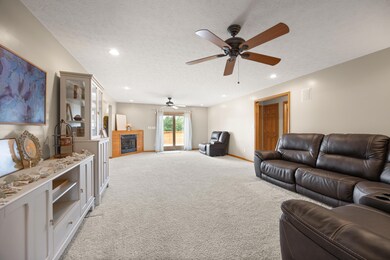
1447 Puckett Rd Lawrenceburg, KY 40342
Estimated payment $3,237/month
Highlights
- Popular Property
- View of Trees or Woods
- Deck
- Above Ground Pool
- Fireplace in Primary Bedroom
- Ranch Style House
About This Home
Welcome to this all-brick ranch nestled on 5 scenic acres in rural Anderson County. Set well back from the road, this private retreat features a long, tree-lined driveway and an expansive front yard. Enjoy peaceful mornings or quiet evenings swinging on the front porch or rocking in your favorite chair, soaking in the beauty and tranquility all around. Inside, you'll find over 3,700 sq ft of living space, including a fully finished basement, perfect for recreation, home office, or extended family living. The home boasts 3 large bedrooms, 2.5 baths. The spacious primary suite complete with a cozy gas fireplace and sitting area. The open layout is ideal for everyday living and entertaining. Step outside to enjoy the above-ground pool, oversized side-entry garage, and an additional rear garage, great for lawn equipment, tools, or hobby space. This property offers the best of peaceful, rural living with plenty of room to spread out, indoors and out! Property is currently under contract with a 48 hour kickout clause.
Home Details
Home Type
- Single Family
Est. Annual Taxes
- $1,955
Year Built
- Built in 2004
Lot Details
- 5 Acre Lot
Parking
- 4 Car Attached Garage
- Side Facing Garage
- Driveway
Property Views
- Woods
- Rural
Home Design
- Ranch Style House
- Brick Veneer
- Block Foundation
- Shingle Roof
Interior Spaces
- Gas Log Fireplace
- Propane Fireplace
- Insulated Windows
- Insulated Doors
- Entrance Foyer
- Family Room
- Living Room with Fireplace
- Dining Room
- Home Office
- Utility Room
- Washer and Electric Dryer Hookup
- Storm Doors
Kitchen
- Eat-In Kitchen
- Breakfast Bar
- Oven or Range
- Microwave
- Dishwasher
Flooring
- Wood
- Carpet
- Tile
Bedrooms and Bathrooms
- 3 Bedrooms
- Fireplace in Primary Bedroom
Attic
- Attic Floors
- Pull Down Stairs to Attic
Finished Basement
- Walk-Out Basement
- Basement Fills Entire Space Under The House
Pool
- Above Ground Pool
- Outdoor Pool
Outdoor Features
- Deck
- Porch
Schools
- Anderson Co Elementary And Middle School
- Not Applicable Middle School
- Anderson Co High School
Utilities
- Cooling Available
- Heat Pump System
- Propane
- Electric Water Heater
- Septic Tank
Community Details
- No Home Owners Association
- Rural Subdivision
Listing and Financial Details
- Assessor Parcel Number 36-10-01-002
Map
Home Values in the Area
Average Home Value in this Area
Tax History
| Year | Tax Paid | Tax Assessment Tax Assessment Total Assessment is a certain percentage of the fair market value that is determined by local assessors to be the total taxable value of land and additions on the property. | Land | Improvement |
|---|---|---|---|---|
| 2024 | $1,955 | $190,000 | $40,000 | $150,000 |
| 2023 | $1,982 | $190,000 | $40,000 | $150,000 |
| 2022 | $2,024 | $190,000 | $40,000 | $150,000 |
| 2021 | $2,071 | $190,000 | $40,000 | $150,000 |
| 2020 | $2,120 | $190,000 | $40,000 | $150,000 |
| 2019 | $2,152 | $190,000 | $40,000 | $150,000 |
| 2018 | $2,133 | $190,000 | $40,000 | $150,000 |
| 2017 | $2,071 | $190,000 | $40,000 | $150,000 |
| 2016 | $1,908 | $180,000 | $40,000 | $140,000 |
| 2015 | $1,863 | $180,000 | $40,000 | $140,000 |
| 2014 | $1,856 | $180,000 | $40,000 | $140,000 |
| 2013 | $1,829 | $180,000 | $40,000 | $140,000 |
Property History
| Date | Event | Price | Change | Sq Ft Price |
|---|---|---|---|---|
| 07/11/2025 07/11/25 | For Sale | $555,000 | -- | $137 / Sq Ft |
Purchase History
| Date | Type | Sale Price | Title Company |
|---|---|---|---|
| Warranty Deed | $553,000 | For True Title | |
| Warranty Deed | $553,000 | For True Title |
Mortgage History
| Date | Status | Loan Amount | Loan Type |
|---|---|---|---|
| Open | $393,874 | FHA | |
| Closed | $393,874 | FHA | |
| Previous Owner | $399,999 | Credit Line Revolving | |
| Previous Owner | $90,000 | Stand Alone First | |
| Previous Owner | $45,000 | No Value Available | |
| Previous Owner | $105,401 | No Value Available | |
| Previous Owner | $150,000 | No Value Available |
Similar Homes in Lawrenceburg, KY
Source: ImagineMLS (Bluegrass REALTORS®)
MLS Number: 25014978
APN: 36-10-01-002
- 1289 Alton Station Rd
- 1268 Alton Station Rd
- 1006 Rainbow Way
- 1038 Rainbow Way
- 13 Eagle Lake Dr
- 14 Eagle Lake Dr
- 1390 Alton Station Rd
- 1327 Pine Meadows Dr
- 1320 Pine Meadows Dr
- 1101 Running Brook Dr
- 1204 Meadow Brook Dr
- 1612 Tedrow Trail
- 1031 Pinnacle Way
- 1039 Pinnacle Way
- 1035 Pinnacle Way
- 1043 Pinnacle Way
- 1012 Pinnacle Way
- 1008 Pinnacle Way
- 1004 Pinnacle Way
- 2274 Clearwater Dr
- 1103 Northwood Loop
- 1090 Glensboro Rd Unit 6
- 1522 Fieldstone Dr
- 246 Old Harrodsburg Rd
- 220 Tupelo Trail
- 255 Meadowview Dr
- 1335 Louisville Rd
- 1310 Louisville Rd Unit 59
- 6 Hudson Hollow Rd Unit C
- 855 Louisville Rd
- 720 Woodland Ave Unit 8
- 2003 River Ridge Rd Unit 2
- 8000 John Davis Dr
- 711 Wilkinson Blvd Unit 3
- 301 Copperfield Way Unit 100
- 108 Hanly Ln
- 1100 Prince Hall Village
- 101 Compton Dr
- 195 Versailles Rd
- 700 Forest Hill Dr

