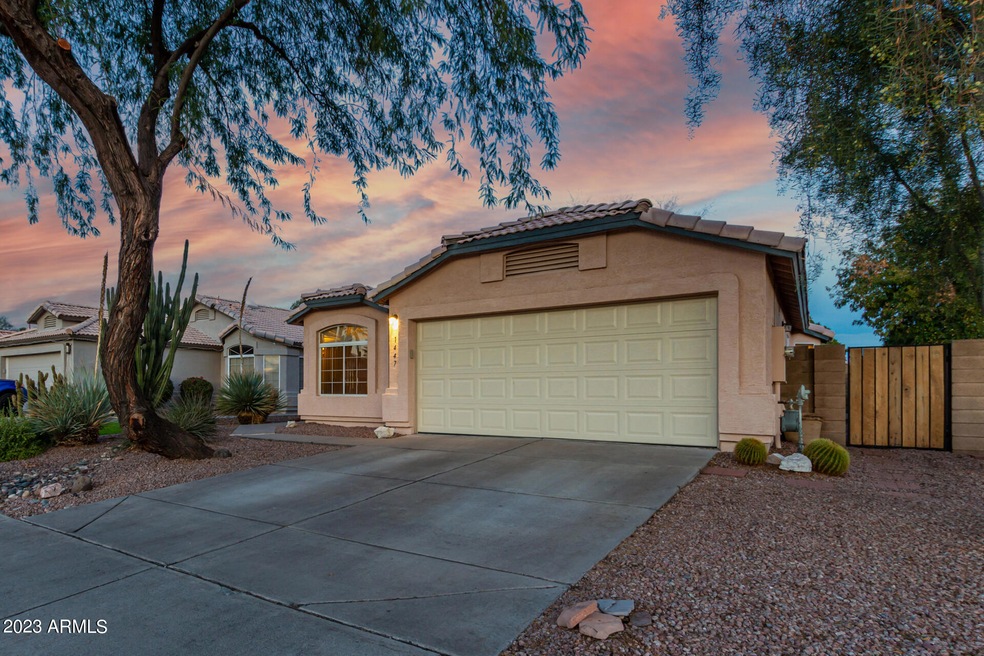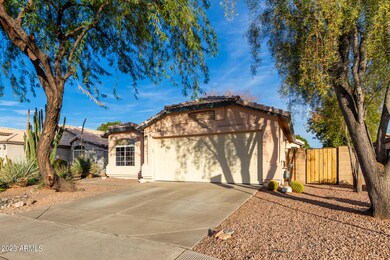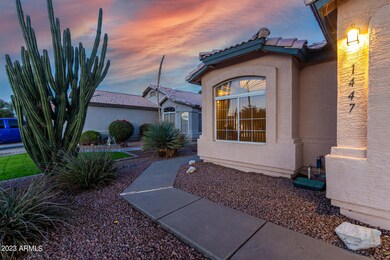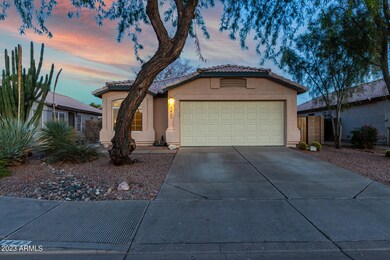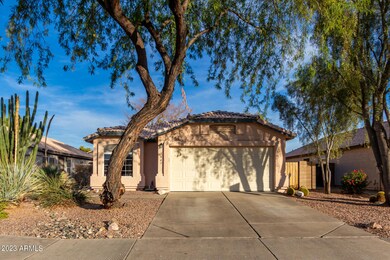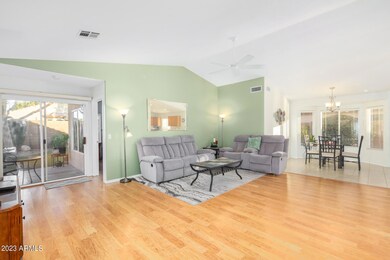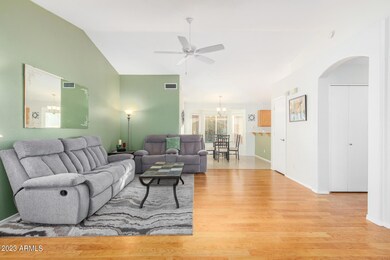
Estimated Value: $430,437
Highlights
- Vaulted Ceiling
- Private Yard
- Skylights
- Franklin at Brimhall Elementary School Rated A
- Covered patio or porch
- Double Pane Windows
About This Home
As of January 2024When you enter this well-maintained, move-in-ready Mesa home, you will fall in love with its bright and spacious great room featuring a vaulted ceiling for an open and inviting atmosphere. Natural light floods the home with large windows and a skylight, highlighting the timeless elegance of tile and laminate floors throughout. Enjoy the flexibility and privacy of a split floor plan. The open concept kitchen and dining area are complete with a bay window. Sliding glass doors open to the private backyard oasis - with a covered patio, natural grass, mature landscaping, and trees professionally maintained by an arborist. The primary suite boasts a huge walk-in closet, dual sinks, and a separate toilet room. New lighting fixtures throughout, including recessed lighting in the kitchen, and new ceiling fans and door hardware add contemporary touches. Interior laundry and guest bathroom are next to 2nd and 3rd bedrooms. Just down the street, a community park and playground with a covered picnic area offer additional outdoor living options. Easy access to US 60, schools, and shopping. Come see this beautiful home today!
Home Details
Home Type
- Single Family
Est. Annual Taxes
- $1,450
Year Built
- Built in 1997
Lot Details
- 5,423 Sq Ft Lot
- Desert faces the front and back of the property
- Block Wall Fence
- Backyard Sprinklers
- Sprinklers on Timer
- Private Yard
- Grass Covered Lot
HOA Fees
- $50 Monthly HOA Fees
Parking
- 2 Car Garage
- Garage Door Opener
Home Design
- Wood Frame Construction
- Tile Roof
- Concrete Roof
- Stucco
Interior Spaces
- 1,383 Sq Ft Home
- 1-Story Property
- Vaulted Ceiling
- Ceiling Fan
- Skylights
- Double Pane Windows
- Solar Screens
- Laminate Countertops
Flooring
- Laminate
- Tile
Bedrooms and Bathrooms
- 3 Bedrooms
- Primary Bathroom is a Full Bathroom
- 2 Bathrooms
- Dual Vanity Sinks in Primary Bathroom
- Bathtub With Separate Shower Stall
Accessible Home Design
- Accessible Hallway
- No Interior Steps
Outdoor Features
- Covered patio or porch
Schools
- Wilson Elementary School
- Franklin Junior High School
- Highland High School
Utilities
- Central Air
- Heating Available
- High Speed Internet
- Cable TV Available
Listing and Financial Details
- Tax Lot 29
- Assessor Parcel Number 140-54-034
Community Details
Overview
- Association fees include ground maintenance
- City Property Mngmnt Association, Phone Number (602) 437-4777
- Built by Dave Brown
- Dave Brown Higley Road Subdivision
Recreation
- Community Playground
Ownership History
Purchase Details
Home Financials for this Owner
Home Financials are based on the most recent Mortgage that was taken out on this home.Purchase Details
Home Financials for this Owner
Home Financials are based on the most recent Mortgage that was taken out on this home.Purchase Details
Home Financials for this Owner
Home Financials are based on the most recent Mortgage that was taken out on this home.Similar Homes in Mesa, AZ
Home Values in the Area
Average Home Value in this Area
Purchase History
| Date | Buyer | Sale Price | Title Company |
|---|---|---|---|
| Diangi Dominic | $420,000 | Security Title Agency | |
| Caporaletti Frank G | $126,500 | Capital Title Agency | |
| Gallego Victor O | $110,041 | First American Title |
Mortgage History
| Date | Status | Borrower | Loan Amount |
|---|---|---|---|
| Open | Diangi Dominic | $400,182 | |
| Previous Owner | Caporalettl Frank G | $75,000 | |
| Previous Owner | Caporaletti Frank G | $128,000 | |
| Previous Owner | Caporaletti Frank G | $121,500 | |
| Previous Owner | Caporaletti Frank G | $100,400 | |
| Previous Owner | Caporaletti Frank G | $10,000 | |
| Previous Owner | Caporaletti Frank G | $101,200 | |
| Previous Owner | Gallego Victor O | $109,867 |
Property History
| Date | Event | Price | Change | Sq Ft Price |
|---|---|---|---|---|
| 01/30/2024 01/30/24 | Sold | $420,000 | +0.1% | $304 / Sq Ft |
| 01/02/2024 01/02/24 | Pending | -- | -- | -- |
| 12/28/2023 12/28/23 | For Sale | $419,500 | -- | $303 / Sq Ft |
Tax History Compared to Growth
Tax History
| Year | Tax Paid | Tax Assessment Tax Assessment Total Assessment is a certain percentage of the fair market value that is determined by local assessors to be the total taxable value of land and additions on the property. | Land | Improvement |
|---|---|---|---|---|
| 2025 | $1,434 | $16,989 | -- | -- |
| 2024 | $1,450 | $16,180 | -- | -- |
| 2023 | $1,450 | $29,080 | $5,810 | $23,270 |
| 2022 | $1,419 | $22,220 | $4,440 | $17,780 |
| 2021 | $1,453 | $20,870 | $4,170 | $16,700 |
| 2020 | $1,433 | $19,000 | $3,800 | $15,200 |
| 2019 | $1,329 | $17,200 | $3,440 | $13,760 |
| 2018 | $1,268 | $16,070 | $3,210 | $12,860 |
| 2017 | $1,229 | $14,980 | $2,990 | $11,990 |
| 2016 | $1,201 | $14,550 | $2,910 | $11,640 |
| 2015 | $1,138 | $13,120 | $2,620 | $10,500 |
Agents Affiliated with this Home
-
Irene Ewers

Seller's Agent in 2024
Irene Ewers
Real Broker
(480) 677-0332
24 Total Sales
-
Brett Worsencroft

Seller Co-Listing Agent in 2024
Brett Worsencroft
Real Broker
(480) 854-2400
171 Total Sales
-
Bob Dickinson

Buyer's Agent in 2024
Bob Dickinson
RETSY
(602) 527-8086
78 Total Sales
Map
Source: Arizona Regional Multiple Listing Service (ARMLS)
MLS Number: 6643942
APN: 140-54-034
- 4911 E Holmes Ave
- 5329 E Harmony Ave
- 5331 E Holmes Ave
- 5323 E Hopi Ave
- 5215 E Southern Ave
- 1941 S Pierpont Dr Unit 1014
- 1941 S Pierpont Dr Unit 2015
- 1941 S Pierpont Dr Unit 1099
- 1941 S Pierpont Dr Unit 1144
- 1941 S Pierpont Dr Unit 1120
- 1941 S Pierpont Dr Unit 2116
- 1941 S Pierpont Dr Unit 2087
- 1941 S Pierpont Dr Unit 2082
- 1941 S Pierpont Dr Unit 1025
- 1941 S Pierpont Dr Unit 2141
- 1941 S Pierpont Dr Unit 2098
- 1116 S 53rd St
- 4856 E Baseline Rd Unit 106
- 5055 E Enid Ave
- 5122 E Emerald Cir
- 1447 S Racine
- 1453 S Racine
- 1441 S Racine
- 1459 S Racine
- 1435 S Racine
- 1448 S Rosemont
- 1454 S Rosemont
- 1442 S Rosemont
- 4917 E Holmes Ave
- 1460 S Rosemont
- 1436 S Rosemont
- 1429 S Racine
- 4918 E Holmes Ave
- 1430 S Rosemont
- 4916 E Hilton Ave
- 1423 S Racine
- 4912 E Holmes Ave
- 1424 S Rosemont
- 4905 E Holmes Ave
- 4910 E Hilton Ave
