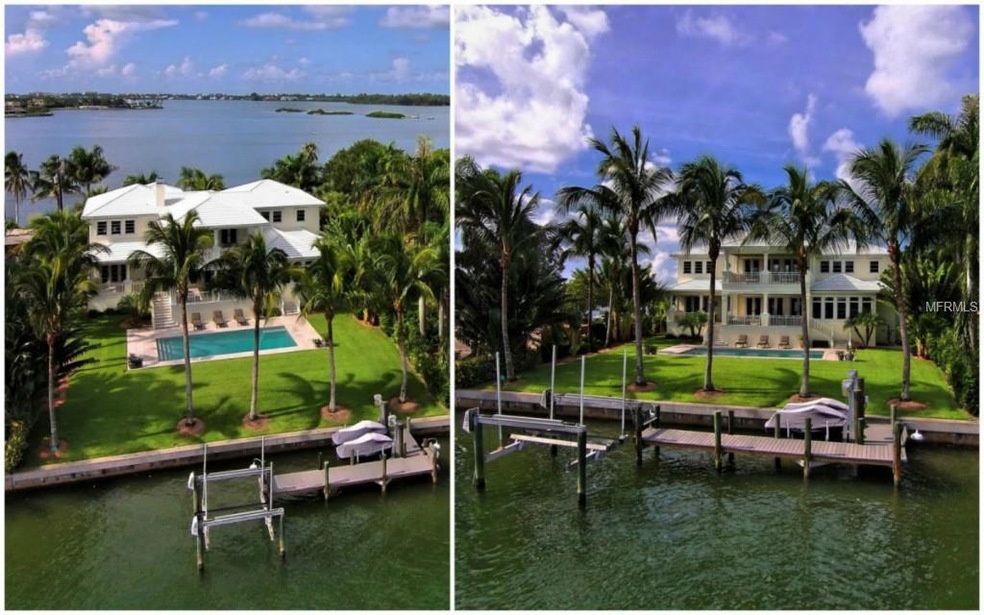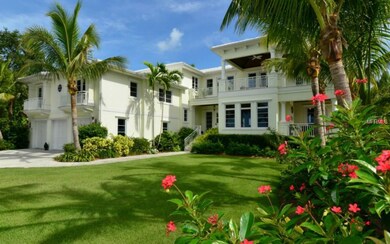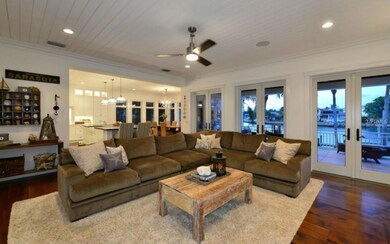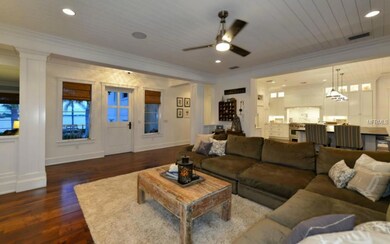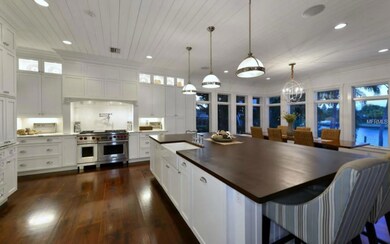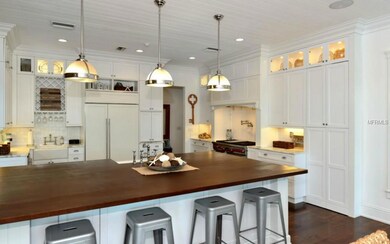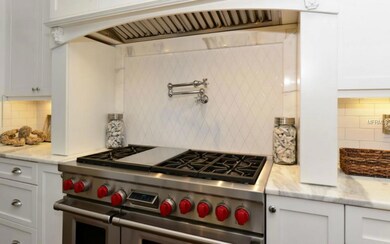
1447 Tangier Way Sarasota, FL 34239
Southside NeighborhoodHighlights
- 200 Feet of Waterfront
- White Water Ocean Views
- Boat Slip Deeded
- Southside Elementary School Rated A
- Water access To Gulf or Ocean
- Boat Lift
About This Home
As of June 2023Custom built by Christopher Jorgensen of West Florida Builders, this classic coastal retreat is designed to fully embrace its breathtaking location on Roberts Bay in the sought after neighborhood of San Remo Estates. Over 200 ft. of rare Basin to Bay waterfront sets the stage for this sophisticated residence, where an elegant harmony of indoor & outdoor spaces characterizes the more than 6,800 sq feet of total living area. Deluxe coastal style unfolds gracefully throughout, from the richly textured, wide plank American Walnut floors to the tongue-&-groove wood ceilings, to the crisp color palette of white & marine blue. Inspired by esteemed designer Christopher Peacocks fresh take on traditional coastal luxury, the handsomely appointed kitchen is complete with white Calacatta marble counter tops, a solid wood center island & an impressive compilation of deluxe appliances by Wolf, Sub-Zero and Miele. Four bedrooms provide optimal comfort for family and guests, including the stunning master suite lined with a magnificent waterfront terrace. The custom office with granite desk areas provides an opulent setting for reading & study. Multiple outdoor terraces invite you to relax & entertain alfresco, while the refreshing waterfront pool overlooks your private boat dock with 12,000 lb. lift, dual Jet Ski lifts & fishing pier on open bay. Just moments away you will find a wealth of lifestyle pursuits, from the exciting live theater, ballet & opera of downtown Sarasota to Siesta Key's mile of pristine white sands.
Last Agent to Sell the Property
GRECO REAL ESTATE License #0405884 Listed on: 08/08/2014
Home Details
Home Type
- Single Family
Est. Annual Taxes
- $30,140
Year Built
- Built in 2008
Lot Details
- 0.42 Acre Lot
- Lot Dimensions are 105x178
- 200 Feet of Waterfront
- Property fronts an intracoastal waterway
- Property Fronts a Bay or Harbor
- South Facing Home
- Mature Landscaping
- Oversized Lot
- Irrigation
- Landscaped with Trees
- Property is zoned RSF1
HOA Fees
- $13 Monthly HOA Fees
Parking
- 3 Car Attached Garage
- Garage Door Opener
- Driveway
Property Views
- White Water Ocean
- Intracoastal
- Pool
Home Design
- Custom Home
- Elevated Home
- Bi-Level Home
- Slab Foundation
- Stem Wall Foundation
- Tile Roof
- Block Exterior
- Stucco
Interior Spaces
- 5,040 Sq Ft Home
- Open Floorplan
- Bar Fridge
- Crown Molding
- Tray Ceiling
- High Ceiling
- Ceiling Fan
- Wood Burning Fireplace
- Rods
- French Doors
- Entrance Foyer
- Great Room
- Family Room Off Kitchen
- Living Room with Fireplace
- Combination Dining and Living Room
- Den
- Bonus Room
- Storage Room
- Inside Utility
- Attic
Kitchen
- Eat-In Kitchen
- Oven
- Range Hood
- Recirculated Exhaust Fan
- Microwave
- Dishwasher
- Wine Refrigerator
- Solid Surface Countertops
- Solid Wood Cabinet
- Disposal
Flooring
- Wood
- Marble
- Ceramic Tile
Bedrooms and Bathrooms
- 4 Bedrooms
- Split Bedroom Floorplan
- Walk-In Closet
Laundry
- Laundry in unit
- Dryer
- Washer
Home Security
- Security System Owned
- Fire and Smoke Detector
Pool
- Heated In Ground Pool
- Gunite Pool
- Saltwater Pool
- Child Gate Fence
- Auto Pool Cleaner
Outdoor Features
- Water access To Gulf or Ocean
- Access To Intracoastal Waterway
- Fishing Pier
- No Fixed Bridges
- Seawall
- Boat Lift
- Boat Slip Deeded
- Balcony
- Exterior Lighting
- Outdoor Grill
- Rain Gutters
Location
- Flood Zone Lot
- Property is near public transit
Utilities
- Forced Air Zoned Heating and Cooling System
- Heat or Energy Recovery Ventilation System
- Heat Pump System
- Well
- Electric Water Heater
Community Details
- San Remo Estates Community
- San Remo Estates Unit 3 Subdivision
- The community has rules related to deed restrictions
Listing and Financial Details
- Tax Lot 50
- Assessor Parcel Number 2039140014
Ownership History
Purchase Details
Purchase Details
Home Financials for this Owner
Home Financials are based on the most recent Mortgage that was taken out on this home.Purchase Details
Home Financials for this Owner
Home Financials are based on the most recent Mortgage that was taken out on this home.Purchase Details
Purchase Details
Home Financials for this Owner
Home Financials are based on the most recent Mortgage that was taken out on this home.Similar Homes in Sarasota, FL
Home Values in the Area
Average Home Value in this Area
Purchase History
| Date | Type | Sale Price | Title Company |
|---|---|---|---|
| Warranty Deed | $4,150,000 | Berlin Patten Ebling Pllc | |
| Warranty Deed | $4,200,000 | Attorney | |
| Warranty Deed | $3,725,000 | Attorney | |
| Interfamily Deed Transfer | -- | Attorney | |
| Warranty Deed | $480,000 | -- |
Mortgage History
| Date | Status | Loan Amount | Loan Type |
|---|---|---|---|
| Previous Owner | $1,200,000 | Unknown | |
| Previous Owner | $214,700 | New Conventional | |
| Previous Owner | $170,000 | No Value Available |
Property History
| Date | Event | Price | Change | Sq Ft Price |
|---|---|---|---|---|
| 06/07/2023 06/07/23 | Sold | $8,450,000 | -3.4% | $1,677 / Sq Ft |
| 02/23/2023 02/23/23 | Pending | -- | -- | -- |
| 01/24/2023 01/24/23 | For Sale | $8,750,000 | +108.3% | $1,736 / Sq Ft |
| 08/17/2018 08/17/18 | Off Market | $4,200,000 | -- | -- |
| 12/16/2014 12/16/14 | Sold | $4,200,000 | -8.6% | $833 / Sq Ft |
| 11/10/2014 11/10/14 | Pending | -- | -- | -- |
| 09/09/2014 09/09/14 | Price Changed | $4,595,000 | -3.3% | $912 / Sq Ft |
| 08/08/2014 08/08/14 | For Sale | $4,750,000 | +27.5% | $942 / Sq Ft |
| 10/25/2013 10/25/13 | Sold | $3,725,000 | 0.0% | $739 / Sq Ft |
| 10/25/2013 10/25/13 | Pending | -- | -- | -- |
| 10/25/2013 10/25/13 | For Sale | $3,725,000 | -- | $739 / Sq Ft |
Tax History Compared to Growth
Tax History
| Year | Tax Paid | Tax Assessment Tax Assessment Total Assessment is a certain percentage of the fair market value that is determined by local assessors to be the total taxable value of land and additions on the property. | Land | Improvement |
|---|---|---|---|---|
| 2024 | $46,770 | $6,546,200 | $3,084,600 | $3,461,600 |
| 2023 | $46,770 | $3,157,925 | $0 | $0 |
| 2022 | $45,748 | $3,065,947 | $0 | $0 |
| 2021 | $46,149 | $2,976,648 | $0 | $0 |
| 2020 | $46,727 | $2,935,550 | $0 | $0 |
| 2019 | $45,256 | $2,850,000 | $1,295,500 | $1,554,500 |
| 2018 | $51,543 | $3,235,400 | $1,232,900 | $2,002,500 |
| 2017 | $49,372 | $3,030,600 | $1,679,800 | $1,350,800 |
| 2016 | $43,067 | $3,029,900 | $1,692,100 | $1,337,800 |
| 2015 | $43,729 | $2,760,700 | $1,425,900 | $1,334,800 |
| 2014 | $34,609 | $1,761,111 | $0 | $0 |
Agents Affiliated with this Home
-
Lisa Rooks Morris

Seller's Agent in 2023
Lisa Rooks Morris
DOUGLAS ELLIMAN
(941) 544-3332
2 in this area
111 Total Sales
-
Joel Schemmel

Buyer's Agent in 2023
Joel Schemmel
PREMIER SOTHEBY'S INTERNATIONAL REALTY
(941) 587-4894
7 in this area
348 Total Sales
-
Karen Greco

Seller's Agent in 2014
Karen Greco
GRECO REAL ESTATE
(941) 504-6927
28 in this area
111 Total Sales
-
Mark McCann, PA

Buyer's Agent in 2014
Mark McCann, PA
Michael Saunders
(941) 685-7624
26 Total Sales
Map
Source: Stellar MLS
MLS Number: A4103217
APN: 2039-14-0014
- 1389 Tangier Way
- 3930 Red Rock Way
- 3638 San Remo Terrace
- 3631 San Remo Terrace
- 1300 Tangier Way
- 3576 San Remo Terrace
- 3621 San Remo Terrace
- 3705 Tangier Terrace
- 3544 San Remo Terrace
- 1502 Siesta Dr
- 1401 Crocker St
- 4013 Red Rock Ln
- 1521 Siesta Dr
- 3530 Flores Ave
- 3716 Camino Real
- 3350 Old Oak Dr
- 3414 Old Oak Dr
- 3348 Old Oak Dr
- 1647 Siesta Dr
- 1559 Bay Rd
