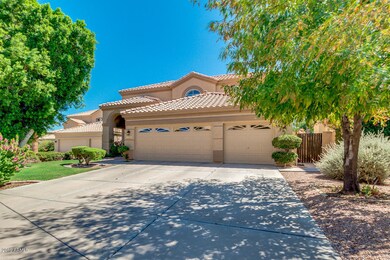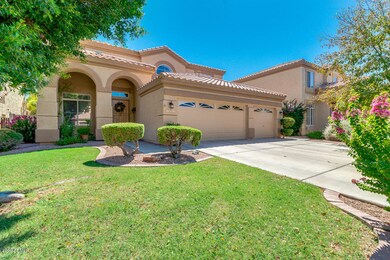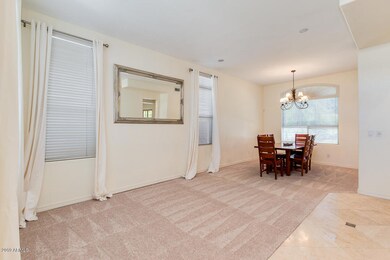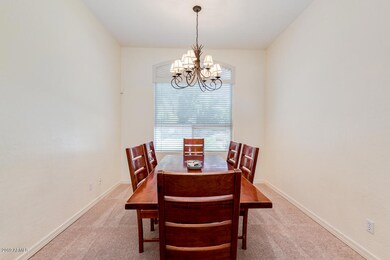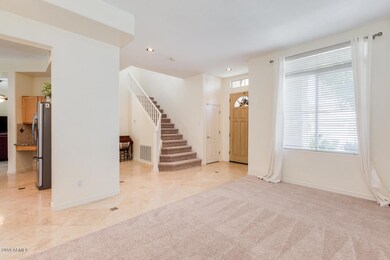
1447 W Chilton Ave Gilbert, AZ 85233
Northwest Gilbert NeighborhoodEstimated Value: $609,000 - $658,429
Highlights
- Play Pool
- 0.23 Acre Lot
- Santa Barbara Architecture
- Playa Del Rey Elementary School Rated A-
- Clubhouse
- Granite Countertops
About This Home
As of September 2019Beautiful home in the heart of Gilbert – Just blocks from downtown Gilbert! This lovely home sits on an oversized premium lot. Four spacious bedrooms, 2.5 baths & 3 CAR GARAGE. Home has been updated and well cared for by Original Owners. Excellent curb appeal. Tall ceilings at entry, spacious foyer with a formal living and dining area. Gourmet kitchen features stainless steel appliances, granite counter tops, work island and ample cabinetry. Family room overlooks the magnificent backyard which boasts of a glistening pool, shade trees, gardening beds and fruit trees. Master suite is spacious and bright. Master bath features double sinks, tile wrapped walk-in shower, private toilet room, soaking tub and a great walk-in closet. The secondary bathroom upstairs is large with double sinks. The List of Improvements include: New patio roof 2019, New carpeting 2019, New pool pump 2019, New double garage door 2019, Polished travertine floor 2019, New paint in all rooms 2018/2019, New dishwasher /range /microwave 2010, New refrigerator 2011, New kitchen back splash 2017, New master shower tile wrapped & door 2017, New water heater 50 gallon 2012.
Last Agent to Sell the Property
Real Broker License #BR560952000 Listed on: 08/30/2019

Home Details
Home Type
- Single Family
Est. Annual Taxes
- $2,074
Year Built
- Built in 1996
Lot Details
- 9,853 Sq Ft Lot
- Block Wall Fence
- Front and Back Yard Sprinklers
- Sprinklers on Timer
- Grass Covered Lot
HOA Fees
- $67 Monthly HOA Fees
Parking
- 3 Car Garage
Home Design
- Santa Barbara Architecture
- Wood Frame Construction
- Tile Roof
- Stucco
Interior Spaces
- 2,312 Sq Ft Home
- 2-Story Property
- Ceiling Fan
- Double Pane Windows
- Solar Screens
- Security System Leased
Kitchen
- Eat-In Kitchen
- Built-In Microwave
- Kitchen Island
- Granite Countertops
Flooring
- Carpet
- Tile
Bedrooms and Bathrooms
- 4 Bedrooms
- Primary Bathroom is a Full Bathroom
- 2.5 Bathrooms
- Dual Vanity Sinks in Primary Bathroom
- Bathtub With Separate Shower Stall
Pool
- Play Pool
Schools
- Playa Del Rey Elementary School
- Mesquite Jr High Middle School
- Mesquite High School
Utilities
- Refrigerated Cooling System
- Heating System Uses Natural Gas
- Water Softener
- High Speed Internet
- Cable TV Available
Listing and Financial Details
- Tax Lot 78
- Assessor Parcel Number 302-21-657
Community Details
Overview
- Association fees include ground maintenance
- Sentry Mngment Association, Phone Number (480) 345-0046
- Built by UDC
- Villages At North Shore Subdivision, Huge Lot Floorplan
- FHA/VA Approved Complex
Amenities
- Clubhouse
- Recreation Room
Recreation
- Community Playground
- Heated Community Pool
- Bike Trail
Ownership History
Purchase Details
Home Financials for this Owner
Home Financials are based on the most recent Mortgage that was taken out on this home.Purchase Details
Similar Homes in the area
Home Values in the Area
Average Home Value in this Area
Purchase History
| Date | Buyer | Sale Price | Title Company |
|---|---|---|---|
| Tian Jiale | $389,000 | First Arizona Title Agency | |
| United Title Agency Of Arizona Inc | -- | United Title Agency |
Mortgage History
| Date | Status | Borrower | Loan Amount |
|---|---|---|---|
| Previous Owner | Sheesley Robert | $141,500 | |
| Previous Owner | Sheesley Robert | $148,000 | |
| Previous Owner | Sheesley Robert D | $146,133 | |
| Previous Owner | Sheesley Robert D | $5,000 | |
| Previous Owner | Sheesley Robert | $115,000 | |
| Previous Owner | Sheesley Robert | $112,500 |
Property History
| Date | Event | Price | Change | Sq Ft Price |
|---|---|---|---|---|
| 09/30/2019 09/30/19 | Sold | $389,000 | -1.4% | $168 / Sq Ft |
| 09/04/2019 09/04/19 | Pending | -- | -- | -- |
| 08/30/2019 08/30/19 | For Sale | $394,500 | -- | $171 / Sq Ft |
Tax History Compared to Growth
Tax History
| Year | Tax Paid | Tax Assessment Tax Assessment Total Assessment is a certain percentage of the fair market value that is determined by local assessors to be the total taxable value of land and additions on the property. | Land | Improvement |
|---|---|---|---|---|
| 2025 | $2,290 | $31,363 | -- | -- |
| 2024 | $2,306 | $29,869 | -- | -- |
| 2023 | $2,306 | $45,910 | $9,180 | $36,730 |
| 2022 | $2,236 | $34,460 | $6,890 | $27,570 |
| 2021 | $2,363 | $32,450 | $6,490 | $25,960 |
| 2020 | $2,326 | $30,160 | $6,030 | $24,130 |
| 2019 | $2,138 | $28,360 | $5,670 | $22,690 |
| 2018 | $2,074 | $26,680 | $5,330 | $21,350 |
| 2017 | $2,001 | $25,350 | $5,070 | $20,280 |
| 2016 | $2,062 | $24,770 | $4,950 | $19,820 |
| 2015 | $1,888 | $24,580 | $4,910 | $19,670 |
Agents Affiliated with this Home
-
Shivani Dallas

Seller's Agent in 2019
Shivani Dallas
Real Broker
(480) 467-7222
1 in this area
215 Total Sales
-
Katie Baccus

Buyer's Agent in 2019
Katie Baccus
Compass
(480) 206-4336
3 in this area
306 Total Sales
Map
Source: Arizona Regional Multiple Listing Service (ARMLS)
MLS Number: 5971833
APN: 302-21-657
- 1548 W Windhaven Ave
- 1398 W Windhaven Ave
- 1391 W Windhaven Ave
- 98 N Bay Dr
- 1488 W Page Ave
- 1377 W Park Ave
- 374 N Bay Dr
- 1313 W Straford Ave
- 1350 W Seascape Dr
- 1244 W Straford Ave
- 1344 W Seascape Dr
- 1521 W Commerce Ave
- 1449 W Commerce Ave
- 198 N Nevada Way
- 1201 W Washington Ave Unit 1
- 135 S Abalone Dr
- 1457 W Bahia Ct
- 1539 W Laurel Ave
- 1506 W Laurel Ave
- 1490 W Laurel Ave
- 1447 W Chilton Ave
- 1457 W Chilton Ave
- 1437 W Chilton Ave
- 1467 W Chilton Ave Unit 3.5%CB
- 1467 W Chilton Ave
- 1427 W Chilton Ave
- 167 N Abalone Dr
- 1481 W Chilton Ave
- 1440 W Chilton Ave
- 1430 W Chilton Ave
- 1448 W Chilton Ave
- 132 N Pioneer St
- 1426 W Windhaven Ave
- 159 N Abalone Dr
- 1458 W Chilton Ave
- 1422 W Chilton Ave
- 1518 W Windhaven Ave
- 1493 W Chilton Ave
- 1468 W Chilton Ave
- 1414 W Chilton Ave

