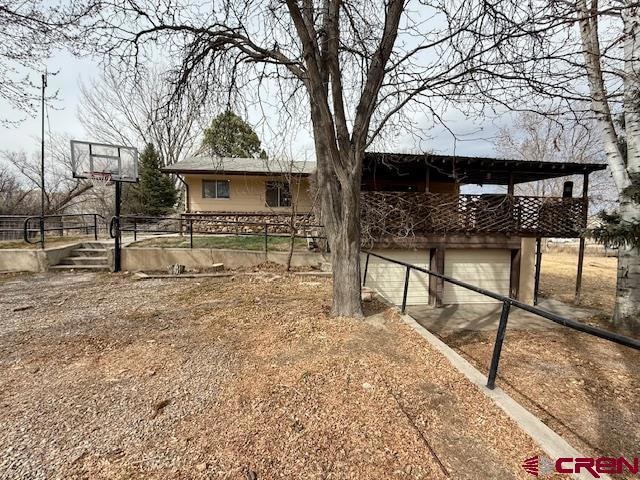
14470 Arabian Ct Montrose, CO 81403
Estimated payment $3,159/month
Total Views
13,436
3
Beds
2.5
Baths
1,776
Sq Ft
$310
Price per Sq Ft
Highlights
- Horses Allowed On Property
- Creek or Stream View
- Ranch Style House
- RV or Boat Parking
- Den with Fireplace
- 2 Car Attached Garage
About This Home
Remodeled home in a quiet, private setting with mature landscaping, fruit trees, and lush grass supported by a new sprinkler system. Features new systems: furnace, tankless water heater, A/C, and updated electrical. Room to grow with potential to finish the basement as a rental unit or build a shop/ADU. Great chance to enjoy turnkey living now and build equity over time!
Home Details
Home Type
- Single Family
Est. Annual Taxes
- $1,718
Year Built
- Built in 1975 | Remodeled in 2023
HOA Fees
- $6 Monthly HOA Fees
Home Design
- Ranch Style House
- Composition Roof
- Stick Built Home
Interior Spaces
- 1,776 Sq Ft Home
- Den with Fireplace
- Creek or Stream Views
- Partially Finished Basement
Kitchen
- Built-In Oven
- Range
- Microwave
- Dishwasher
- Disposal
Flooring
- Carpet
- Laminate
Bedrooms and Bathrooms
- 3 Bedrooms
Laundry
- Dryer
- Washer
Parking
- 2 Car Attached Garage
- RV or Boat Parking
Schools
- Northside K-5 Elementary School
- Centennial 6-8 Middle School
- Montrose 9-12 High School
Farming
- 1 Irrigated Acre
- Cattle
- Hogs
- Sheep or Goats
Utilities
- Forced Air Heating and Cooling System
- Floor Furnace
- Heating System Uses Natural Gas
- Irrigation Water Rights
- Water Heater
- Septic Tank
- High Speed Internet
- Internet Available
- Cable TV Available
Additional Features
- 1.35 Acre Lot
- Horses Allowed On Property
Community Details
- Palomino Acres Ditch And Water HOA
Listing and Financial Details
- Assessor Parcel Number 376729114001
Map
Create a Home Valuation Report for This Property
The Home Valuation Report is an in-depth analysis detailing your home's value as well as a comparison with similar homes in the area
Home Values in the Area
Average Home Value in this Area
Tax History
| Year | Tax Paid | Tax Assessment Tax Assessment Total Assessment is a certain percentage of the fair market value that is determined by local assessors to be the total taxable value of land and additions on the property. | Land | Improvement |
|---|---|---|---|---|
| 2024 | $1,794 | $25,200 | $5,030 | $20,170 |
| 2023 | $1,794 | $29,960 | $5,980 | $23,980 |
| 2022 | $1,233 | $17,920 | $3,740 | $14,180 |
| 2021 | $1,271 | $18,430 | $3,850 | $14,580 |
| 2020 | $1,013 | $15,100 | $3,350 | $11,750 |
| 2019 | $1,020 | $15,100 | $3,350 | $11,750 |
| 2018 | $910 | $13,150 | $2,810 | $10,340 |
| 2017 | $903 | $13,150 | $2,810 | $10,340 |
| 2016 | $867 | $12,840 | $2,650 | $10,190 |
| 2015 | $853 | $12,840 | $2,650 | $10,190 |
| 2014 | $763 | $12,290 | $2,650 | $9,640 |
Source: Public Records
Property History
| Date | Event | Price | Change | Sq Ft Price |
|---|---|---|---|---|
| 05/28/2025 05/28/25 | Price Changed | $549,900 | -4.4% | $310 / Sq Ft |
| 05/02/2025 05/02/25 | For Sale | $575,000 | +36.9% | $324 / Sq Ft |
| 04/04/2022 04/04/22 | Sold | $420,000 | 0.0% | $236 / Sq Ft |
| 03/04/2022 03/04/22 | Pending | -- | -- | -- |
| 03/03/2022 03/03/22 | For Sale | $420,000 | -- | $236 / Sq Ft |
Source: Colorado Real Estate Network (CREN)
Purchase History
| Date | Type | Sale Price | Title Company |
|---|---|---|---|
| Quit Claim Deed | -- | -- | |
| Personal Reps Deed | $420,000 | Fidelity National Title | |
| Personal Reps Deed | $250,000 | Fidelity National Title | |
| Deed | $52,300 | -- | |
| Deed | -- | -- | |
| Deed | -- | -- |
Source: Public Records
Mortgage History
| Date | Status | Loan Amount | Loan Type |
|---|---|---|---|
| Previous Owner | $378,000 | New Conventional | |
| Previous Owner | $187,500 | New Conventional |
Source: Public Records
Similar Homes in Montrose, CO
Source: Colorado Real Estate Network (CREN)
MLS Number: 823598
APN: R0000748
Nearby Homes
- 14470 Arabian Lot 2 Ct
- TBD (Lot 2A) 6360 Dr
- TBD (Lot 1) 6360 Dr
- Lot 1 6360 Rd
- Lot 2 6360 Rd
- 63568 Massachusetts St
- 841 N Grand Ave
- 13467 L Rd
- 62880 Lasalle Rd Unit 121
- 62880 Lasalle Rd Unit 111
- 62880 Lasalle Rd Unit 139
- 62880 Lasalle Rd Unit 131
- 63749 Spring Creek Rd
- 62908 Lasalle Rd
- 343 N 7th St
- 633 Haynes Dr
- 638 N Cascade Ave
- 847 N Mesa Ave
- 755 Spring Creek Rd & 14750 Marine Rd
- 622 Haynes Dr






