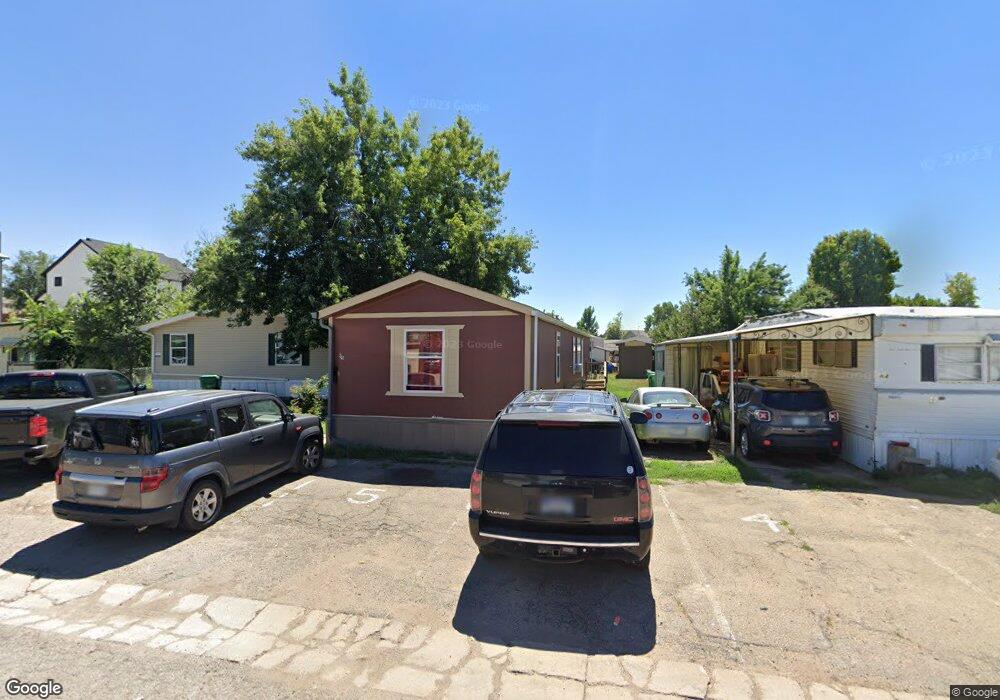14470 E 13th Ave Unit A10 Aurora, CO 80011
Chambers Heights Neighborhood
3
Beds
2
Baths
1,188
Sq Ft
--
Built
About This Home
This home is located at 14470 E 13th Ave Unit A10, Aurora, CO 80011. 14470 E 13th Ave Unit A10 is a home located in Arapahoe County with nearby schools including Elkhart Elementary School, East Middle School, and Hinkley High School.
Create a Home Valuation Report for This Property
The Home Valuation Report is an in-depth analysis detailing your home's value as well as a comparison with similar homes in the area
Home Values in the Area
Average Home Value in this Area
Tax History Compared to Growth
Tax History
| Year | Tax Paid | Tax Assessment Tax Assessment Total Assessment is a certain percentage of the fair market value that is determined by local assessors to be the total taxable value of land and additions on the property. | Land | Improvement |
|---|---|---|---|---|
| 2025 | $141 | $4,806 | -- | -- |
| 2024 | $136 | $1,467 | -- | -- |
| 2023 | $136 | $1,467 | $0 | $0 |
| 2022 | $329 | $3,273 | $0 | $0 |
| 2021 | $339 | $3,273 | $0 | $0 |
| 2020 | $211 | $2,031 | $0 | $0 |
| 2019 | $210 | $2,031 | $0 | $0 |
| 2018 | $69 | $648 | $0 | $0 |
| 2017 | $60 | $648 | $0 | $0 |
| 2016 | $67 | $710 | $0 | $0 |
| 2015 | $64 | $710 | $0 | $0 |
| 2014 | -- | $888 | $0 | $0 |
| 2013 | -- | $2,270 | $0 | $0 |
Source: Public Records
Map
Nearby Homes
- 14470 E 13th Ave Unit H-14
- 14470 E 13th Ave
- 14470 E 13th Ave Unit E45
- 14470 E 13th Ave Unit C-26
- 14470 E 13th Ave Unit C15
- 14470 E 13th Ave Unit H05
- 14470 E 13th F41 Ave
- 14653 E 13th Cir
- 14543 E 12th Ave
- 1229 Dearborn St
- 14701 E Colfax Ave Unit B-115
- 14701 E Colfax Ave Unit E58
- 1540 Billings St Unit 3F
- 1540 Billings St Unit C-22
- 1707 Cimarron St Unit 486
- 1014 Sable Blvd
- 15141 E Security Way
- 1013 Sable Blvd
- 1738 Eagle St Unit H
- 1809 Crystal St Unit 367
- 14470 E 13th Ave Unit C02
- 14470 E 13th Ave
- 14470 E 13th Ave
- 14470 E 13th Ave
- 14470 E 13th Ave Unit C37
- 14470 E 13th Ave Unit AE4
- 14470 E 13th Ave Unit F33
- 14470 E 13th Ave Unit C-33
- 14470 E 13th Ave Unit G16
- 14470 E 13th Ave Unit G-10
- 14470 E 13th Ave Unit F28
- 14470 E 13th Ave Unit C34
- 14470 E 13th Ave Unit C2
- 14470 E 13th Ave Unit E49
- 14470 E 13th Ave Unit A19
- 14470 E 13th Ave Unit B 28
- 14470 E 13th Ave Unit E53
- 14470 E 13th Ave Unit H19
- 14470 E 13th Ave Unit A23
- 1321 Sable Blvd
