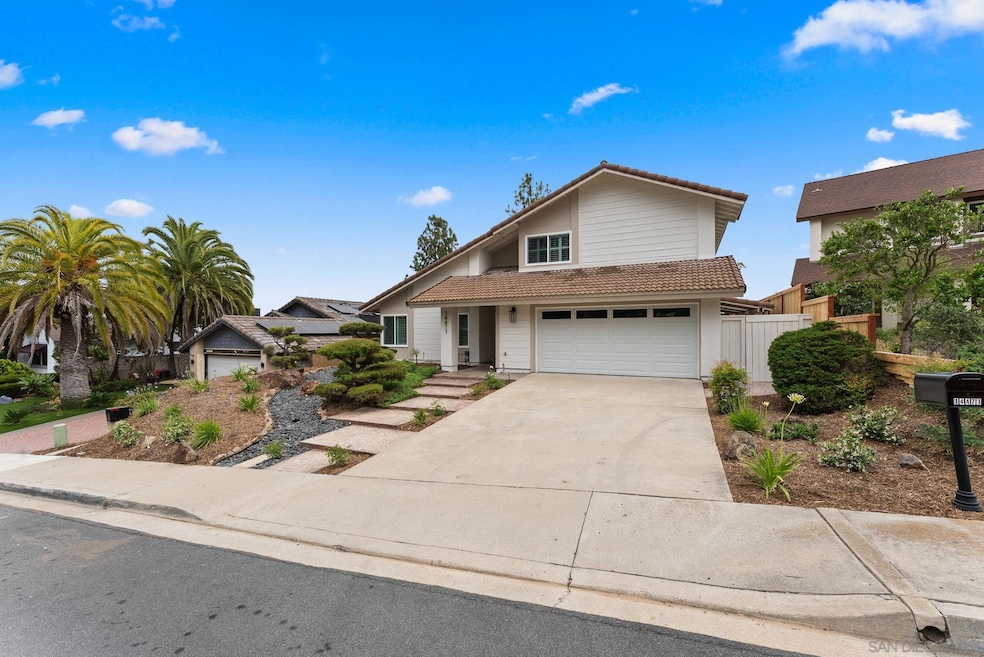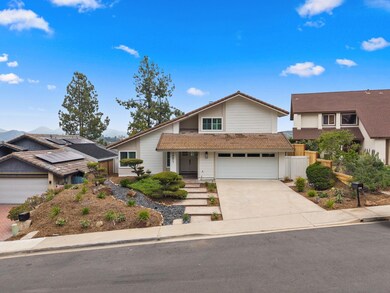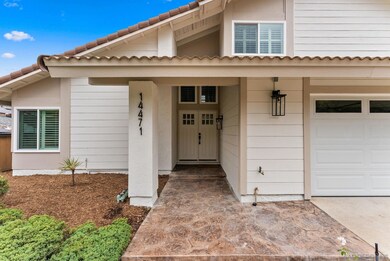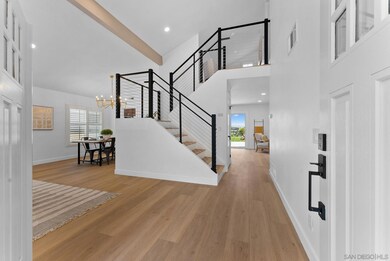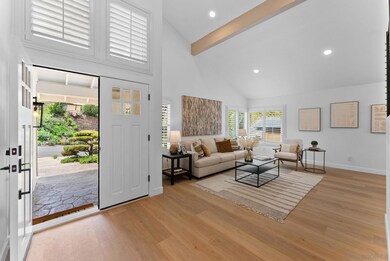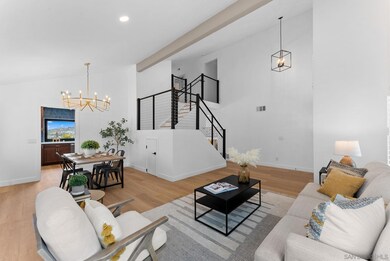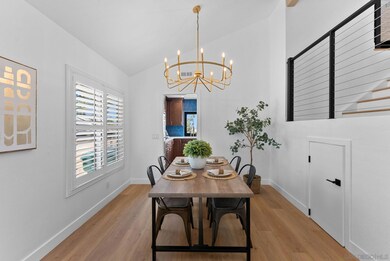
14471 Yukon St San Diego, CA 92129
Rancho Peñasquitos NeighborhoodHighlights
- Bluff on Lot
- Main Floor Bedroom
- Double Oven
- Los Penasquitos Elementary School Rated A+
- Neighborhood Views
- 2 Car Direct Access Garage
About This Home
As of July 2025Dwell West Homes proudly presents this move-in ready VIEW home in PQ/West Carmel Mountain, ideally located on a private, single-loaded street with stunning easterly views. This spacious 4-bedroom, 3-bath home with a versatile loft sits on a generous 13,000 sq ft lot and offers a flexible floorplan with a convenient downstairs bedroom and full bath. Kitchen features new quartz countertops and backsplash, two large pantry cabinets with pull-out drawers, double ovens, and awning window with outdoor countertop that opens to the backyard. See supp remarks. Upstairs, the loft includes a window and closet, making it a great space for a home office or playroom. Several closets throughout provide ample storage—and even fun hideaway spots for the kids! Updates include new blond oak LVP flooring throughout, refreshed bathrooms and showers, tuned up roof, double paned windows, modernized cabled handrail on stairs and refreshed landscaping. Award winning Poway Schools. Conveniently located near shopping, dining, top-rated schools, and the freeway.
Last Agent to Sell the Property
Heritage Homes San Diego License #01506747 Listed on: 05/29/2025
Home Details
Home Type
- Single Family
Est. Annual Taxes
- $3,762
Year Built
- Built in 1980
Lot Details
- 0.31 Acre Lot
- Partially Fenced Property
- Bluff on Lot
- Property is zoned R-1:SINGLE
Parking
- 2 Car Direct Access Garage
- Driveway
Home Design
- Clay Roof
- Stucco Exterior
Interior Spaces
- 2,072 Sq Ft Home
- 2-Story Property
- Awning
- Family Room with Fireplace
- Linoleum Flooring
- Neighborhood Views
Kitchen
- Double Oven
- Built-In Range
- Microwave
- Dishwasher
- Disposal
Bedrooms and Bathrooms
- 4 Bedrooms
- Main Floor Bedroom
- 3 Full Bathrooms
Laundry
- Laundry in Garage
- Gas Dryer Hookup
Utilities
- Separate Water Meter
Listing and Financial Details
- Assessor Parcel Number 313-283-24-00
Ownership History
Purchase Details
Home Financials for this Owner
Home Financials are based on the most recent Mortgage that was taken out on this home.Purchase Details
Home Financials for this Owner
Home Financials are based on the most recent Mortgage that was taken out on this home.Purchase Details
Purchase Details
Similar Homes in the area
Home Values in the Area
Average Home Value in this Area
Purchase History
| Date | Type | Sale Price | Title Company |
|---|---|---|---|
| Grant Deed | $1,560,000 | First American Title | |
| Grant Deed | $1,151,500 | First American Title | |
| Grant Deed | -- | None Listed On Document | |
| Interfamily Deed Transfer | -- | -- | |
| Interfamily Deed Transfer | -- | -- |
Mortgage History
| Date | Status | Loan Amount | Loan Type |
|---|---|---|---|
| Open | $1,482,000 | New Conventional | |
| Previous Owner | $1,158,750 | Construction | |
| Previous Owner | $50,000 | Credit Line Revolving |
Property History
| Date | Event | Price | Change | Sq Ft Price |
|---|---|---|---|---|
| 07/15/2025 07/15/25 | Sold | $1,560,000 | +4.1% | $753 / Sq Ft |
| 06/05/2025 06/05/25 | Pending | -- | -- | -- |
| 05/29/2025 05/29/25 | For Sale | $1,499,000 | +27.6% | $723 / Sq Ft |
| 03/30/2025 03/30/25 | Sold | $1,175,000 | -6.0% | $567 / Sq Ft |
| 03/13/2025 03/13/25 | Pending | -- | -- | -- |
| 03/07/2025 03/07/25 | For Sale | $1,250,000 | 0.0% | $603 / Sq Ft |
| 03/03/2025 03/03/25 | Price Changed | $1,250,000 | -- | $603 / Sq Ft |
Tax History Compared to Growth
Tax History
| Year | Tax Paid | Tax Assessment Tax Assessment Total Assessment is a certain percentage of the fair market value that is determined by local assessors to be the total taxable value of land and additions on the property. | Land | Improvement |
|---|---|---|---|---|
| 2025 | $3,762 | $342,661 | $120,787 | $221,874 |
| 2024 | $3,762 | $335,943 | $118,419 | $217,524 |
| 2023 | $3,680 | $329,357 | $116,098 | $213,259 |
| 2022 | $3,616 | $322,900 | $113,822 | $209,078 |
| 2021 | $3,566 | $316,570 | $111,591 | $204,979 |
| 2020 | $3,517 | $313,325 | $110,447 | $202,878 |
| 2019 | $3,425 | $307,182 | $108,282 | $198,900 |
| 2018 | $3,327 | $301,159 | $106,159 | $195,000 |
| 2017 | $83 | $295,255 | $104,078 | $191,177 |
| 2016 | $3,168 | $289,467 | $102,038 | $187,429 |
| 2015 | $3,197 | $285,120 | $100,506 | $184,614 |
| 2014 | $3,123 | $279,536 | $98,538 | $180,998 |
Agents Affiliated with this Home
-
Kimberly Koll

Seller's Agent in 2025
Kimberly Koll
Heritage Homes San Diego
(858) 231-4997
3 in this area
95 Total Sales
-
Vicki Yourczek

Seller's Agent in 2025
Vicki Yourczek
RE/MAX
(858) 922-3363
14 in this area
48 Total Sales
-
Max Folkers

Buyer's Agent in 2025
Max Folkers
RE/MAX
(619) 977-8364
2 in this area
141 Total Sales
Map
Source: San Diego MLS
MLS Number: 250028896
APN: 313-283-24
- 14661 Thebes St
- Residence 2 Plan at Junipers - Woodlands
- Residence 1 Plan at Junipers - Lilac
- Residence 3 Plan at Junipers - Sycamore
- Residence 1 Plan at Junipers - Woodlands
- Residence 3 Plan at Junipers - Lilac
- Residence 2X Plan at Junipers - Lilac
- Residence 2 Plan at Junipers - Sycamore
- Residence 3 Plan at Junipers - Woodlands
- Residence 4 Plan at Junipers - Woodlands
- Residence 3X Plan at Junipers - Lilac
- Residence 2 Plan at Junipers - Lilac
- Residence 1 Plan at Junipers - Sycamore
- 11033 Bryce Way
- 11030 Bryce Way
- 11011 Peyton Way
- 11001 Logan Way
- 14736 Caminito Orense Oeste
- 14787 Caminito Orense Oeste
- 12082 Gavin Way
