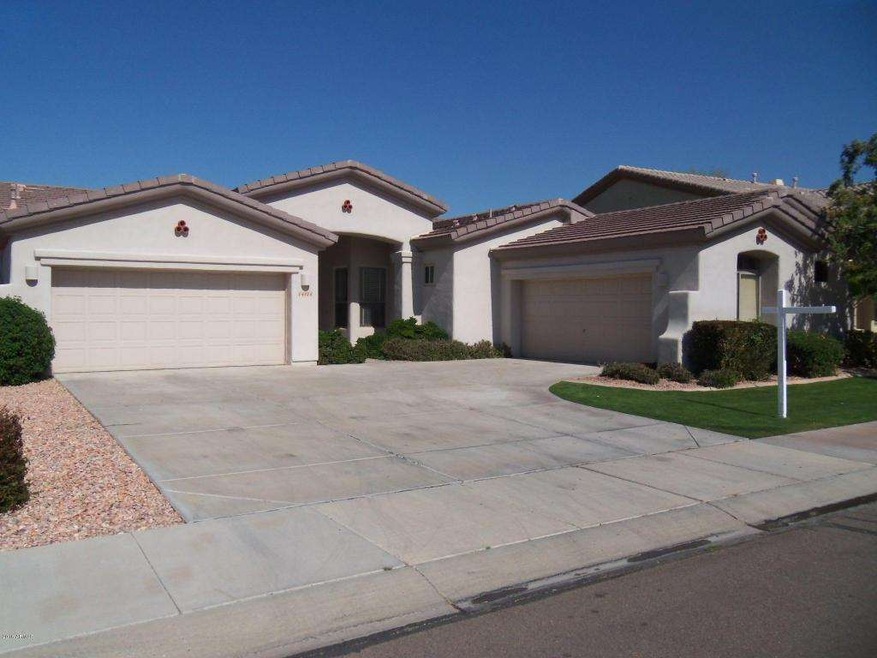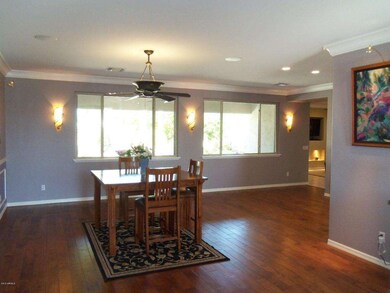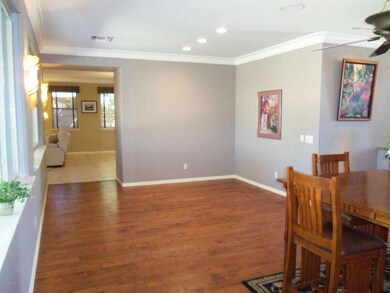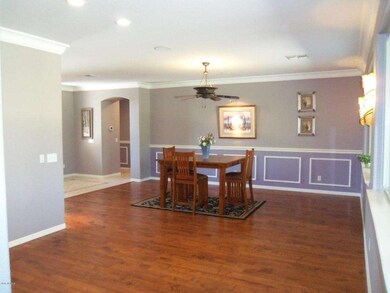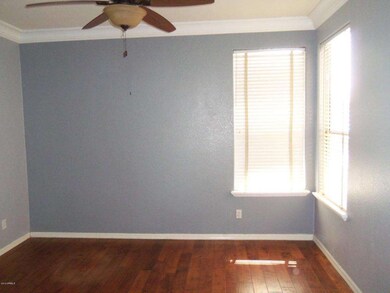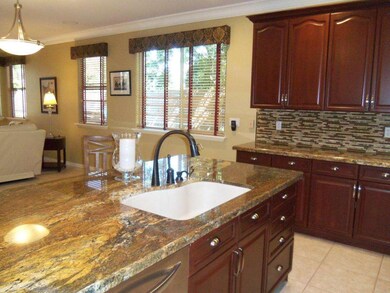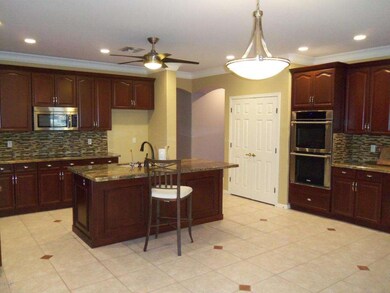
14474 W Avalon Dr Goodyear, AZ 85395
Palm Valley NeighborhoodEstimated Value: $603,863 - $680,000
Highlights
- Play Pool
- Hydromassage or Jetted Bathtub
- Covered patio or porch
- Litchfield Elementary School Rated A-
- Granite Countertops
- Fireplace
About This Home
As of April 2016WITH TOO MANY RECENT UPGRADES TO LIST, THIS IS A MUST SEE! OPEN FLOOR PLAN INCLUDES, BUT IS NOT LIMITED TO: WOOD FLOORING, 7'' CROWN MOLDING, WINDOW SILLS, WAINSCOTTING ACCENT WALLS, LED LIGHTS, CUSTOM BUILT MEDIA AREA WITH SPEAKER WIRING THROUGHOUT. KITCHEN REMODEL 2 YRS AGO FEATURES REFINISHED CABINETS, GRANITE COUNTER TOPS, ACCENT BACK SPLASH, DOUBLE OVEN, HIGH-END DISHWASHER, WINE FRIDGE, AND ROLLOUT DRAWERS IN PANTRY AND BOTTOM CABINETS. RESORT STYLE BACKYARD INCLUDES OUTDOOR KITCHEN, PEBBLETEC POOL WITH WATERFALL, MATURE PALMS AND CITRUS TREES, AND A FIREPIT. POOL PUMP, FILTER SYSTEM, 85% OF WINDOWS (HIGH EFFICENT ''E'' GLASS) AND 2 TRANE 16/18 SEER RATED AIR/HEATING UNITS HAVE RECENTLY BEEN REPLACED. RARE 4 CAR GARAGE INCLUDES BUILT IN STORAGE UNITS. WORDS DON'T ADEQUATELY DESCRIBE!
Last Agent to Sell the Property
My Home Group Real Estate License #SA571031000 Listed on: 02/27/2016

Home Details
Home Type
- Single Family
Est. Annual Taxes
- $2,948
Year Built
- Built in 2000
Lot Details
- 0.25 Acre Lot
- Desert faces the front and back of the property
- Block Wall Fence
- Front and Back Yard Sprinklers
HOA Fees
- $28 Monthly HOA Fees
Parking
- 4 Car Garage
- 2 Open Parking Spaces
- Garage Door Opener
Home Design
- Wood Frame Construction
- Tile Roof
- Stucco
Interior Spaces
- 2,529 Sq Ft Home
- 1-Story Property
- Ceiling height of 9 feet or more
- Ceiling Fan
- Fireplace
- Triple Pane Windows
- Low Emissivity Windows
- Solar Screens
- Washer and Dryer Hookup
Kitchen
- Eat-In Kitchen
- Built-In Microwave
- Dishwasher
- Kitchen Island
- Granite Countertops
Flooring
- Carpet
- Tile
Bedrooms and Bathrooms
- 3 Bedrooms
- 2.5 Bathrooms
- Dual Vanity Sinks in Primary Bathroom
- Hydromassage or Jetted Bathtub
- Bathtub With Separate Shower Stall
Outdoor Features
- Play Pool
- Covered patio or porch
- Fire Pit
- Built-In Barbecue
Schools
- Palm Valley Elementary School
- Western Sky Middle School
- Millennium High School
Utilities
- Refrigerated Cooling System
- Heating System Uses Natural Gas
- High Speed Internet
- Cable TV Available
Listing and Financial Details
- Tax Lot 99
- Assessor Parcel Number 501-70-424
Community Details
Overview
- Palm Valley HOA, Phone Number (602) 957-9191
- Association Phone (602) 957-9191
- Built by GOLDEN HERITAGE
- Palm Valley Phase 3A Subdivision
Recreation
- Heated Community Pool
- Community Spa
Ownership History
Purchase Details
Purchase Details
Home Financials for this Owner
Home Financials are based on the most recent Mortgage that was taken out on this home.Purchase Details
Purchase Details
Home Financials for this Owner
Home Financials are based on the most recent Mortgage that was taken out on this home.Purchase Details
Home Financials for this Owner
Home Financials are based on the most recent Mortgage that was taken out on this home.Purchase Details
Home Financials for this Owner
Home Financials are based on the most recent Mortgage that was taken out on this home.Purchase Details
Purchase Details
Home Financials for this Owner
Home Financials are based on the most recent Mortgage that was taken out on this home.Similar Homes in the area
Home Values in the Area
Average Home Value in this Area
Purchase History
| Date | Buyer | Sale Price | Title Company |
|---|---|---|---|
| Sosaza Ii Trust | -- | None Listed On Document | |
| Pruett Forrest P | -- | Pioneer Title Services | |
| Pruett Forrest P | -- | None Available | |
| Pruett Forrest | -- | Greystone Title Agency Llc | |
| Pruett Forrest | $341,000 | Greystone Title Agency | |
| Gillum Charles L | -- | Security Title Agency | |
| Gillum Charles | -- | Security Title Agency | |
| Gillum Charles L | -- | None Available | |
| Gillum Charles L | $210,637 | Security Title Agency | |
| Golden Heritage Homes Inc | -- | Security Title Agency |
Mortgage History
| Date | Status | Borrower | Loan Amount |
|---|---|---|---|
| Previous Owner | Pruett Forrest P | $429,400 | |
| Previous Owner | Pruett Forrest | $306,000 | |
| Previous Owner | Gillum Charles | $72,000 | |
| Previous Owner | Gillum Charles L | $191,250 | |
| Previous Owner | Gillum Charles L | $60,000 | |
| Previous Owner | Gillum Charler G | $35,000 | |
| Previous Owner | Gillum Charles L | $188,950 |
Property History
| Date | Event | Price | Change | Sq Ft Price |
|---|---|---|---|---|
| 04/22/2016 04/22/16 | Sold | $345,000 | -1.4% | $136 / Sq Ft |
| 03/14/2016 03/14/16 | Pending | -- | -- | -- |
| 02/27/2016 02/27/16 | For Sale | $349,900 | -- | $138 / Sq Ft |
Tax History Compared to Growth
Tax History
| Year | Tax Paid | Tax Assessment Tax Assessment Total Assessment is a certain percentage of the fair market value that is determined by local assessors to be the total taxable value of land and additions on the property. | Land | Improvement |
|---|---|---|---|---|
| 2025 | $3,367 | $31,889 | -- | -- |
| 2024 | $3,297 | $30,371 | -- | -- |
| 2023 | $3,297 | $42,750 | $8,550 | $34,200 |
| 2022 | $3,173 | $34,550 | $6,910 | $27,640 |
| 2021 | $3,611 | $32,480 | $6,490 | $25,990 |
| 2020 | $3,770 | $30,070 | $6,010 | $24,060 |
| 2019 | $3,484 | $27,810 | $5,560 | $22,250 |
| 2018 | $3,333 | $28,180 | $5,630 | $22,550 |
| 2017 | $3,127 | $26,170 | $5,230 | $20,940 |
| 2016 | $2,980 | $24,800 | $4,960 | $19,840 |
| 2015 | $2,943 | $24,580 | $4,910 | $19,670 |
Agents Affiliated with this Home
-
Christopher Smith
C
Seller's Agent in 2016
Christopher Smith
My Home Group
(623) 935-6444
9 in this area
19 Total Sales
-
Rick Sauers
R
Buyer's Agent in 2016
Rick Sauers
Watermark Arizona Properties
(602) 740-3820
Map
Source: Arizona Regional Multiple Listing Service (ARMLS)
MLS Number: 5405152
APN: 501-70-424
- 14462 W Avalon Dr
- 14437 W Lexington Ave Unit 2
- 14442 W Lexington Ave
- 14314 W Lexington Ave
- 3547 N 145th Ave
- 14672 W Whitton Ave
- 9963 W Cora Ln
- 3394 N 147th Ln
- 3022 N 148th Ave
- 3147 N Couples Dr
- 3559 N 143rd Ave
- 14612 W Edgemont Ave
- 3070 N 148th Dr
- 14294 W Edgemont Ave
- 3021 N 148th Dr
- 14432 W Weldon Ave
- 14766 W Piccadilly Rd
- 14878 W Verde Ln
- 14657 W Hillside St
- 14246 W Columbus Ave
- 14474 W Avalon Dr
- 14482 W Avalon Dr
- 14490 W Avalon Dr
- 14450 W Avalon Dr
- 14473 W Avalon Dr
- 14461 W Monterey Way Unit II
- 14481 W Avalon Dr
- 14459 W Avalon Dr
- 14455 W Monterey Way
- 14489 W Avalon Dr
- 14438 W Avalon Dr
- 14437 W Avalon Dr
- 14464 W Merrell St
- 14456 W Merrell St
- 14472 W Merrell St Unit II
- 3144 N 145th Ave
- 14439 W Monterey Way
- 14488 W Merrell St
- 3124 N 145th Ave
- 14431 W Monterey Way
