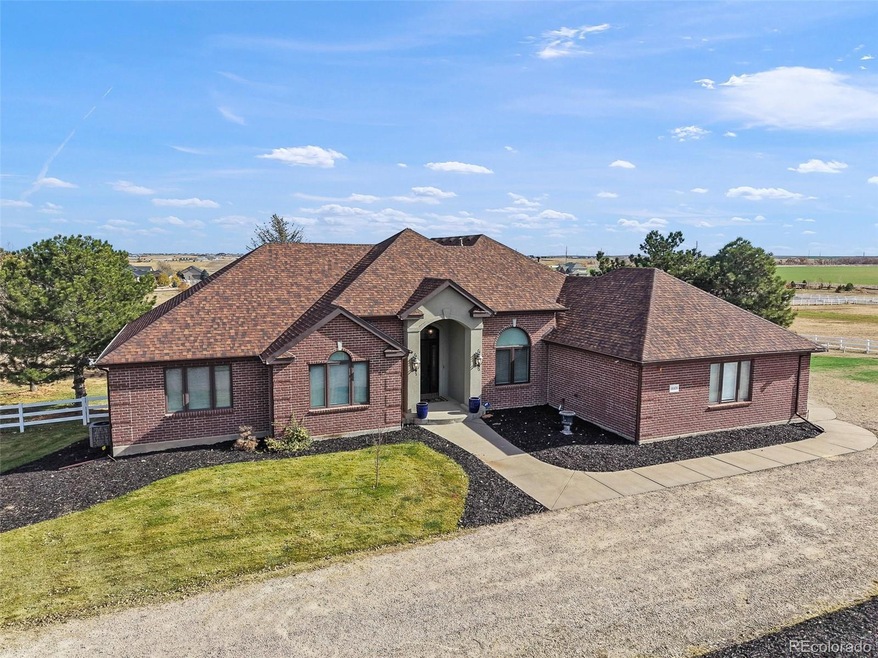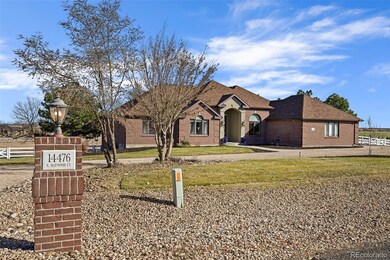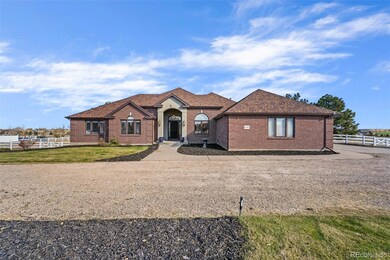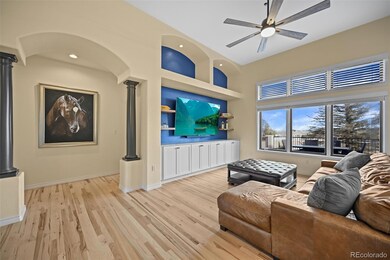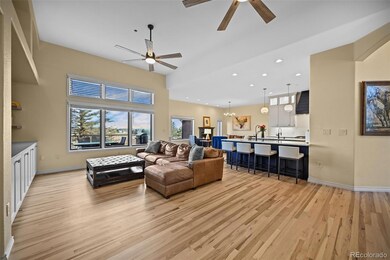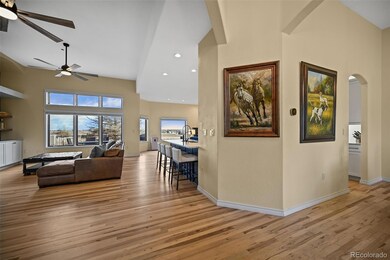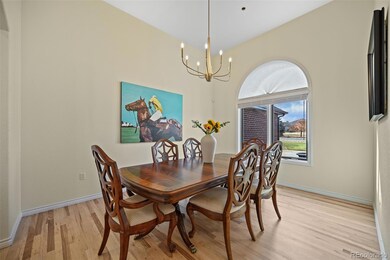14476 N Maywood Ct Brighton, CO 80603
Estimated payment $6,884/month
Highlights
- Primary Bedroom Suite
- Pasture Views
- Deck
- Open Floorplan
- Wolf Appliances
- Freestanding Bathtub
About This Home
OVER 200K IN UPGRADES! Welcome home to contemporary country living in this reimagined and renovated sprawling ranch, situated on 2.3 acres in Brighton’s sought-after, Box Elder Estates. Modern luxury meets functional living with all-new scratch-resistant hardwood floors, new interior paint, vaulted ceilings, and refined finishes throughout. The formal living and dining spaces are ideal for entertaining with a custom-built-in wet bar which seamlessly connects to the fully renovated chef’s kitchen. Enjoy preparing a meal in the FULLY RENOVATED kitchen featuring dual islands and sinks & custom cabinetry, TOP OF THE LINE Sub-Zero refrigerator, 48” Wolf gas range, and Bosch Dishwasher. Steps off the kitchen is the inviting den, complete with an oversized picture window and cozy gas fireplace. Retreat to your main-floor primary suite. This sanctuary features a fully renovated 5-piece ensuite bath with a show-stopping 10-head walk-in spa shower, free-standing tub, and radiant heat flooring. The opposite wing features two bedrooms with ensuite bathrooms, and the third is an ideal home office or playroom. The expansive composite deck is ready for al fresco dining or summer entertaining with endless easterly views. Additional features of this turnkey residence include integrated smart home technology, custom remote-controlled window treatments in the primary bedroom and gorgeous new light fixtures throughout. Plus, Class 4 Impact Resistant Roof, 3-car HEATED GARAGE, main floor laundry with custom cabinetry, and updated main floor powder bath. Options are endless with a full unfinished walk-out basement with R/I plumbing ready for you to finish exactly how you like! Enjoy the serene tranquility of country living with the convenience of modern amenities only moments away. Box Elder Estates is ideally located near major roadways, DIA, and multiple shopping and dining options at Reunion Marketplace and Brighton Pavilions. Book your showing today!
Listing Agent
RE/MAX Professionals Brokerage Email: janna@ght-re.com,303-720-2017 License #040037268 Listed on: 11/22/2025

Co-Listing Agent
RE/MAX Professionals Brokerage Email: janna@ght-re.com,303-720-2017
Home Details
Home Type
- Single Family
Est. Annual Taxes
- $6,313
Year Built
- Built in 2002 | Remodeled
Lot Details
- 2.3 Acre Lot
- Dirt Road
- Open Space
- West Facing Home
- Property is Fully Fenced
- Landscaped
- Level Lot
- Front and Back Yard Sprinklers
- Many Trees
- Private Yard
- Property is zoned P-U-D
HOA Fees
- $179 Monthly HOA Fees
Parking
- 3 Car Attached Garage
- Heated Garage
- Exterior Access Door
- Circular Driveway
Home Design
- Traditional Architecture
- Brick Exterior Construction
- Slab Foundation
- Frame Construction
- Composition Roof
- Stucco
Interior Spaces
- 1-Story Property
- Open Floorplan
- Wet Bar
- Built-In Features
- Bar Fridge
- Vaulted Ceiling
- Ceiling Fan
- Gas Fireplace
- Double Pane Windows
- Smart Window Coverings
- Entrance Foyer
- Family Room with Fireplace
- Living Room
- Dining Room
- Pasture Views
- Laundry Room
Kitchen
- Double Convection Oven
- Range with Range Hood
- Microwave
- Bosch Dishwasher
- Dishwasher
- Wolf Appliances
- Kitchen Island
- Granite Countertops
- Disposal
Flooring
- Wood
- Carpet
- Radiant Floor
- Tile
Bedrooms and Bathrooms
- 4 Main Level Bedrooms
- Primary Bedroom Suite
- En-Suite Bathroom
- Walk-In Closet
- Freestanding Bathtub
Unfinished Basement
- Walk-Out Basement
- Basement Fills Entire Space Under The House
- Exterior Basement Entry
- Stubbed For A Bathroom
- Natural lighting in basement
Home Security
- Home Security System
- Smart Locks
- Carbon Monoxide Detectors
- Fire and Smoke Detector
Outdoor Features
- Deck
- Covered Patio or Porch
- Rain Gutters
Schools
- Mary E Pennock Elementary School
- Overland Trail Middle School
- Brighton High School
Utilities
- Forced Air Heating and Cooling System
- Humidifier
- Heating System Uses Natural Gas
- Natural Gas Connected
- Well
- Gas Water Heater
- Water Softener
- Septic Tank
- Cable TV Available
Additional Features
- Smoke Free Home
- Ground Level
Community Details
- Association fees include reserves, trash
- Box Elder Estates Homesite Association, Phone Number (720) 571-1440
- Box Elder Estates Subdivision
Listing and Financial Details
- Exclusions: Personal Property, All TV’s except the 85” in family room is negotiable, Washer & Dryer (can stay at property if Buyer chooses but the dryer is making a strange noise), 2 refrigerators in garage
- Coming Soon on 11/28/25
- Assessor Parcel Number R0114183
Map
Home Values in the Area
Average Home Value in this Area
Tax History
| Year | Tax Paid | Tax Assessment Tax Assessment Total Assessment is a certain percentage of the fair market value that is determined by local assessors to be the total taxable value of land and additions on the property. | Land | Improvement |
|---|---|---|---|---|
| 2024 | $6,313 | $63,630 | $12,500 | $51,130 |
| 2023 | $6,282 | $71,170 | $10,150 | $61,020 |
| 2022 | $4,527 | $50,820 | $10,430 | $40,390 |
| 2021 | $4,216 | $50,820 | $10,430 | $40,390 |
| 2020 | $3,999 | $50,570 | $11,150 | $39,420 |
| 2019 | $4,003 | $50,570 | $11,150 | $39,420 |
| 2018 | $3,013 | $39,870 | $5,900 | $33,970 |
| 2017 | $3,009 | $39,870 | $5,900 | $33,970 |
| 2016 | $3,277 | $43,410 | $6,530 | $36,880 |
| 2015 | $3,270 | $35,440 | $5,330 | $30,110 |
| 2014 | $2,612 | $28,760 | $4,680 | $24,080 |
Property History
| Date | Event | Price | List to Sale | Price per Sq Ft | Prior Sale |
|---|---|---|---|---|---|
| 07/26/2024 07/26/24 | Sold | $917,500 | -1.9% | $381 / Sq Ft | View Prior Sale |
| 06/20/2024 06/20/24 | Price Changed | $935,000 | -5.1% | $388 / Sq Ft | |
| 05/03/2024 05/03/24 | For Sale | $985,000 | -- | $409 / Sq Ft |
Purchase History
| Date | Type | Sale Price | Title Company |
|---|---|---|---|
| Warranty Deed | $917,500 | Fidelity National Title | |
| Interfamily Deed Transfer | -- | Mortgage Information Svcs In | |
| Interfamily Deed Transfer | -- | None Available | |
| Corporate Deed | $61,950 | -- |
Mortgage History
| Date | Status | Loan Amount | Loan Type |
|---|---|---|---|
| Open | $816,500 | New Conventional | |
| Previous Owner | $100,100 | Reverse Mortgage Home Equity Conversion Mortgage | |
| Previous Owner | $55,388 | No Value Available |
Source: REcolorado®
MLS Number: 4185005
APN: 1567-00-0-16-009
- 14563 N Meadow Woods St
- 31200 E 145th Ave
- 14955 Lanewood St
- 14651 Hayesmount Rd
- 6816 E 149th Ave
- 32650 E 143rd Ave
- 16590 Watkins Rd
- 15415 Gadsden Dr
- 30460 E 161st Ave
- 30350 E 161st Ave Unit 25
- 30355 E 161st Ave
- 30315 E 161st Ave
- 30045 E 161st Ave
- 31501 E 161st Ct
- 31460 E 162nd Ave
- 30300 E 162nd Ave
- 16101 Hardwrick St
- 29885 E 162nd Ave Unit 4
- 28550 E 159th Ave
- 29775 E 162nd Ave
- 621 Homestead Ave
- 861 Stagecoach Dr
- 282 Shenandoah Way
- 5240 Goshawk St
- 5135 Pelican St
- 115 Gaviota Ave
- 451 Grey Swallow St
- 583 Solano Dr
- 5153 Chicory Cir Unit ID1335051P
- 5153 Chicory Cir
- 4900 Bowie Dr
- 4778 Quandary Peak St
- 313 Baler Ct
- 366 Emerald St
- 4564 Mt Princeton St
- 4754 Hatcher Dr
- 4775 Ambrose Place
- 4664 Windmill Dr
- 4432 Boone Cir
- 4303 Crestone Peak St
