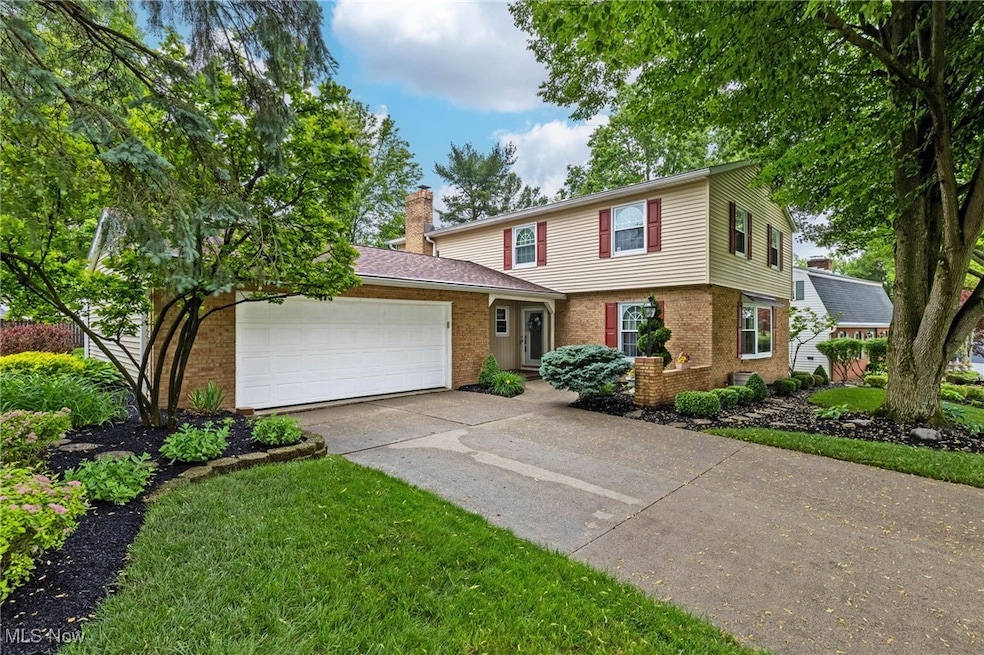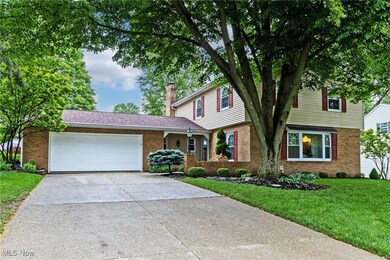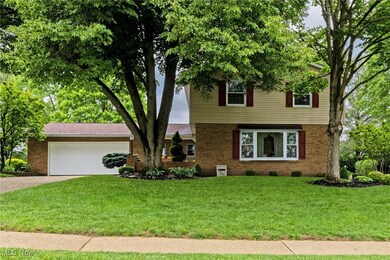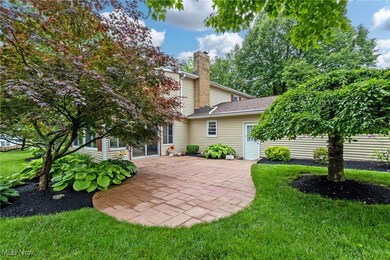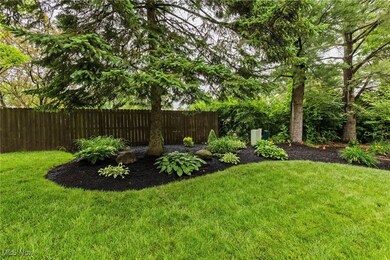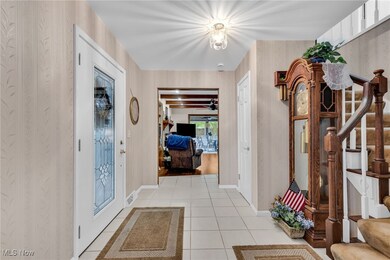
1448 Brookpark Dr Mansfield, OH 44906
Estimated payment $2,279/month
Highlights
- Colonial Architecture
- Wood Burning Stove
- No HOA
- Deck
- 1 Fireplace
- 2.5 Car Attached Garage
About This Home
Welcome home to this lovely Royal Oak home that has been meticulously maintained and tastefully updated. Located in the Lexington School District, this home features a huge remodeled eat in kitchen with an island with seating, wine cooler, double ovens, tons of cabinet and counter space, and a pantry. Enjoy multiple gathering spaces throughout this home including the living room with a large bay window, family room, and a sunroom with sliding glass doors leading to the stamped concrete patio and nice sized backyard. Many updates including roof in 2022, newer A/C, newer gutters, and newer triple pane vinyl windows throughout the home. Main floor laundry room. Reach out to schedule a time to view this beautiful home!
Last Listed By
Keller Williams Legacy Group Realty Brokerage Email: stephaniewebbteam@gmail.com 419-709-0489 License #2012000894 Listed on: 06/09/2025

Home Details
Home Type
- Single Family
Est. Annual Taxes
- $2,524
Year Built
- Built in 1973
Lot Details
- 0.32 Acre Lot
Parking
- 2.5 Car Attached Garage
Home Design
- Colonial Architecture
- Brick Exterior Construction
- Vinyl Siding
Interior Spaces
- 2-Story Property
- 1 Fireplace
- Wood Burning Stove
- Finished Basement
- Basement Fills Entire Space Under The House
Kitchen
- Cooktop
- Microwave
- Dishwasher
Bedrooms and Bathrooms
- 4 Bedrooms
- 2.5 Bathrooms
Outdoor Features
- Deck
- Patio
Utilities
- Forced Air Heating and Cooling System
- Water Softener
Community Details
- No Home Owners Association
- Mansfield Subdivision
Listing and Financial Details
- Assessor Parcel Number 056-92-184-09-000
Map
Home Values in the Area
Average Home Value in this Area
Tax History
| Year | Tax Paid | Tax Assessment Tax Assessment Total Assessment is a certain percentage of the fair market value that is determined by local assessors to be the total taxable value of land and additions on the property. | Land | Improvement |
|---|---|---|---|---|
| 2024 | $5,048 | $103,230 | $11,890 | $91,340 |
| 2023 | $5,048 | $103,230 | $11,890 | $91,340 |
| 2022 | $4,887 | $86,030 | $11,420 | $74,610 |
| 2021 | $4,904 | $86,030 | $11,420 | $74,610 |
| 2020 | $4,907 | $86,030 | $11,420 | $74,610 |
| 2019 | $4,094 | $66,180 | $8,790 | $57,390 |
| 2018 | $3,484 | $66,180 | $8,790 | $57,390 |
| 2017 | $3,456 | $66,180 | $8,790 | $57,390 |
| 2016 | $3,466 | $65,250 | $8,350 | $56,900 |
| 2015 | $3,466 | $65,250 | $8,350 | $56,900 |
| 2014 | $3,463 | $65,250 | $8,350 | $56,900 |
| 2012 | -- | $68,690 | $8,790 | $59,900 |
Property History
| Date | Event | Price | Change | Sq Ft Price |
|---|---|---|---|---|
| 06/09/2025 06/09/25 | For Sale | $389,900 | -- | $153 / Sq Ft |
Purchase History
| Date | Type | Sale Price | Title Company |
|---|---|---|---|
| Interfamily Deed Transfer | -- | Attorney |
Mortgage History
| Date | Status | Loan Amount | Loan Type |
|---|---|---|---|
| Closed | $75,741 | New Conventional | |
| Closed | $114,000 | Unknown | |
| Closed | $49,500 | Credit Line Revolving |
About the Listing Agent
Stephanie's Other Listings
Source: MLS Now
MLS Number: 5126506
APN: 056-92-184-09-000
- 1505 Brookpark Dr
- 1305 W Cook Rd
- 1235 Canteberry Ln
- 1452 W Cook Rd
- 1332 Springbrook Dr
- 1612 Royal Oak Dr
- 1515 Oak Run Ct
- 1490 Royalwood Ct Lot 23097
- 1500 Royalwood Ct Lot 23096
- 1510 Royalwood Ct Lot 23095
- 1705 Devonshire Ln
- 1520 Royalwood Ct Lot 23094
- 1733 Pin Oak Trail Lot 23103
- 1743 Pin Oak Trail Lot 23104
- 1775 Yorktown Dr
- 1823 Pin Oak Trail Lot 23074
- 1813 Pin Oak Trail Lot 23073
- 1753 Pin Oak Trail Lot 23067
- 1771 Pin Oak Trail Lot 23069
- 1894 Lexington Ave
