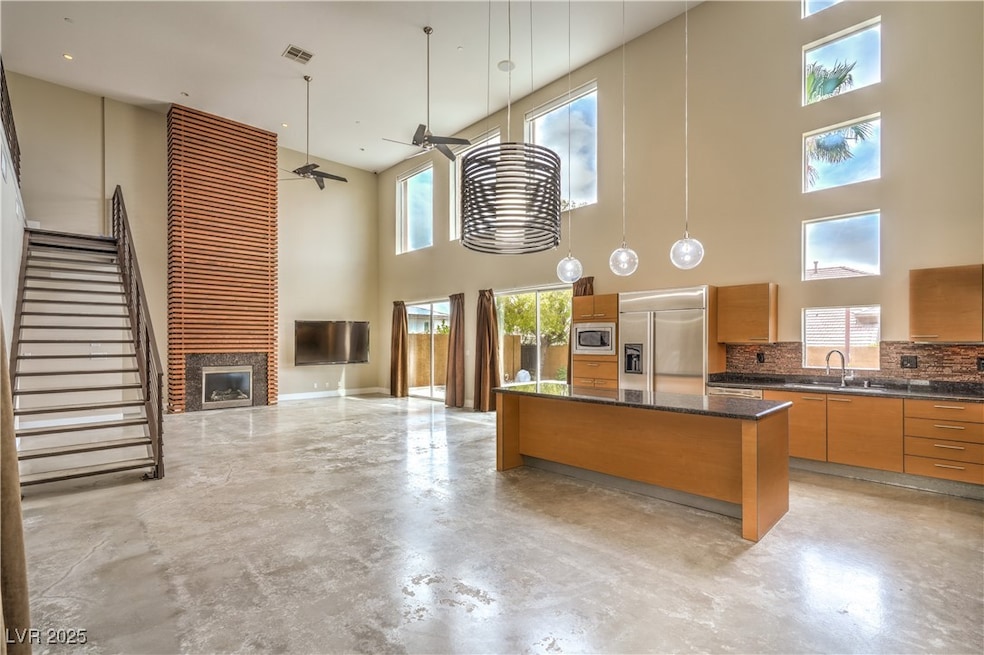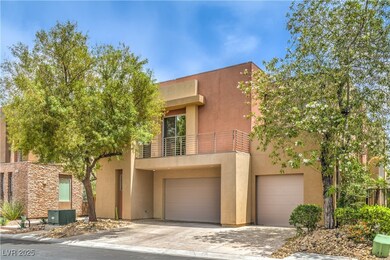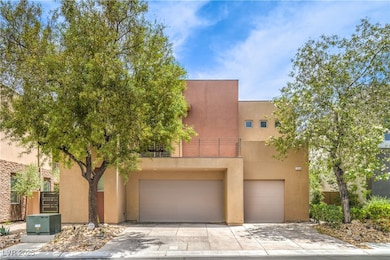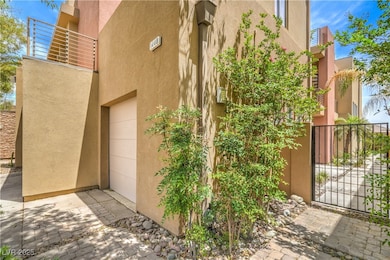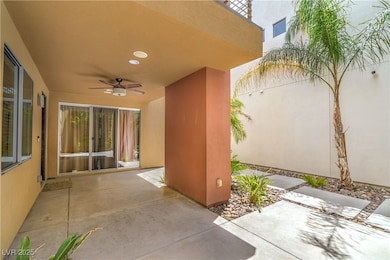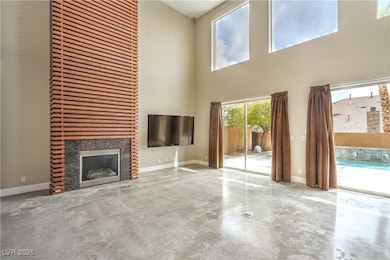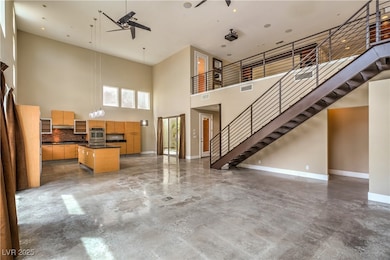1448 Canyon Ledge Ct Las Vegas, NV 89117
Canyon Gate NeighborhoodEstimated payment $6,687/month
Highlights
- In Ground Pool
- Gated Community
- Main Floor Bedroom
- Rooftop Deck
- City View
- Double Oven
About This Home
Stunning 2-story contemporary loft-style home in Las Vegas, featuring 3 bedrooms, including a luxurious primary suite with dual walk-in closets. This home boasts smart home technology powered by Crestron, a dedicated office with a build-in desk and cabinets, and a versatile loft with a projector for entertainment. Enjoy a sparkling pool, a spacious 3-car garage, and breathtaking rooftop views of the iconic Las Vegas Strip, perfect for sophisticated living and entertaining. Loan buydown offered by seller with an acceptable offer.
Listing Agent
Todays Realty Inc Brokerage Phone: 702-365-9539 License #S.0196252 Listed on: 10/22/2025
Home Details
Home Type
- Single Family
Est. Annual Taxes
- $7,238
Year Built
- Built in 2007
Lot Details
- 6,534 Sq Ft Lot
- West Facing Home
- Back Yard Fenced
- Block Wall Fence
- Artificial Turf
- Drip System Landscaping
HOA Fees
- $320 Monthly HOA Fees
Parking
- 3 Car Attached Garage
- Parking Storage or Cabinetry
Home Design
- Flat Roof Shape
Interior Spaces
- 3,579 Sq Ft Home
- 2-Story Property
- Gas Fireplace
- Window Treatments
- Family Room with Fireplace
- City Views
- Security System Owned
Kitchen
- Double Oven
- Built-In Electric Oven
- Gas Cooktop
- Microwave
- Dishwasher
- Disposal
Flooring
- Carpet
- Concrete
Bedrooms and Bathrooms
- 3 Bedrooms
- Main Floor Bedroom
Laundry
- Laundry Room
- Laundry on main level
- Dryer
- Washer
- Sink Near Laundry
- Laundry Cabinets
Eco-Friendly Details
- Sprinkler System
Outdoor Features
- In Ground Pool
- Rooftop Deck
- Outdoor Grill
Schools
- Derfelt Elementary School
- Johnson Walter Middle School
- Bonanza High School
Utilities
- Two cooling system units
- Central Heating and Cooling System
- Multiple Heating Units
- Heating System Uses Gas
- Water Softener is Owned
- High Speed Internet
- Cable TV Available
Community Details
Overview
- Stone Canyon Luxury Association, Phone Number (702) 933-7764
- Desert View Lofts Subdivision
- The community has rules related to covenants, conditions, and restrictions
Security
- Gated Community
Map
Home Values in the Area
Average Home Value in this Area
Tax History
| Year | Tax Paid | Tax Assessment Tax Assessment Total Assessment is a certain percentage of the fair market value that is determined by local assessors to be the total taxable value of land and additions on the property. | Land | Improvement |
|---|---|---|---|---|
| 2025 | $7,238 | $292,717 | $79,800 | $212,917 |
| 2024 | $6,702 | $292,717 | $79,800 | $212,917 |
| 2023 | $6,702 | $277,424 | $76,300 | $201,124 |
| 2022 | $6,206 | $253,937 | $71,400 | $182,537 |
| 2021 | $5,747 | $242,400 | $68,600 | $173,800 |
| 2020 | $5,333 | $242,171 | $70,000 | $172,171 |
| 2019 | $5,177 | $229,228 | $60,550 | $168,678 |
| 2018 | $5,027 | $224,084 | $62,300 | $161,784 |
| 2017 | $6,903 | $210,558 | $47,250 | $163,308 |
| 2016 | $4,758 | $191,802 | $28,000 | $163,802 |
| 2015 | $4,751 | $189,318 | $28,000 | $161,318 |
| 2014 | $4,612 | $136,496 | $28,000 | $108,496 |
Property History
| Date | Event | Price | List to Sale | Price per Sq Ft | Prior Sale |
|---|---|---|---|---|---|
| 11/14/2025 11/14/25 | Price Changed | $1,099,000 | -1.8% | $307 / Sq Ft | |
| 11/07/2025 11/07/25 | Price Changed | $1,119,000 | -0.9% | $313 / Sq Ft | |
| 10/22/2025 10/22/25 | For Sale | $1,129,000 | 0.0% | $315 / Sq Ft | |
| 03/24/2023 03/24/23 | Rented | $4,500 | -9.9% | -- | |
| 03/16/2023 03/16/23 | Price Changed | $4,995 | -3.9% | $1 / Sq Ft | |
| 03/16/2023 03/16/23 | Under Contract | -- | -- | -- | |
| 11/17/2022 11/17/22 | For Rent | $5,200 | +4.0% | -- | |
| 04/22/2021 04/22/21 | For Rent | $5,000 | 0.0% | -- | |
| 04/22/2021 04/22/21 | Rented | $5,000 | 0.0% | -- | |
| 03/29/2021 03/29/21 | Sold | $850,000 | +2.5% | $237 / Sq Ft | View Prior Sale |
| 03/15/2021 03/15/21 | For Sale | $829,000 | +32.6% | $232 / Sq Ft | |
| 03/07/2013 03/07/13 | Sold | $625,000 | -3.8% | $175 / Sq Ft | View Prior Sale |
| 02/14/2013 02/14/13 | For Sale | $650,000 | +56.6% | $182 / Sq Ft | |
| 04/04/2012 04/04/12 | Sold | $415,000 | -34.1% | $116 / Sq Ft | View Prior Sale |
| 03/05/2012 03/05/12 | Pending | -- | -- | -- | |
| 11/16/2010 11/16/10 | For Sale | $630,000 | -- | $176 / Sq Ft |
Purchase History
| Date | Type | Sale Price | Title Company |
|---|---|---|---|
| Bargain Sale Deed | $850,000 | Chicago Title Las Vegas | |
| Bargain Sale Deed | $625,000 | Equity Title Of Nevada | |
| Bargain Sale Deed | -- | Equity Title Of Nevada | |
| Bargain Sale Deed | $415,000 | Nevada Title Las Vegas | |
| Interfamily Deed Transfer | -- | Nevada Title Las Vegas | |
| Interfamily Deed Transfer | -- | None Available | |
| Bargain Sale Deed | $869,972 | Chicago Title |
Mortgage History
| Date | Status | Loan Amount | Loan Type |
|---|---|---|---|
| Previous Owner | $404,000 | FHA | |
| Previous Owner | $695,977 | Unknown |
Source: Las Vegas REALTORS®
MLS Number: 2728709
APN: 163-03-216-005
- 1504 Ten Palms Ct
- 1721 S Tioga Way
- 7428 Doe Ave
- 1704 River Birch St
- 7540 Crystal Cave Dr
- 7808 Foothill Ash Ave
- 1890 Pago Ct
- 1871 Ski Slope Cir
- 7421 Silver Palm Ave
- 1720 Oval Cir
- 2010 S Buffalo Dr
- 1400 Silver Oaks St
- 2110 Americas Cup Cir
- 8000 Clock Tower Ct
- 2001 Diamond Bar Dr
- 2130 S Buffalo Dr
- 2161 Alexa Breanne Ct
- 1020 Alan Shepard St
- 2200 Paseo Ct
- 2131 Diamond Bar Dr
- 1804 Plantea Ct
- 7526 Yonie Ct
- 8009 Clock Tower Ct
- 2131 Alexa Breanne Ct
- 7438 Yonie Ct
- 7717 Partridge Ave
- 1111 S Cimarron Rd
- 8301 W Charleston Blvd
- 7728 Seagull Ave
- 7205 Lakeland Ct Unit Casita
- 8324 W Charleston Blvd Unit 2039
- 8324 W Charleston Blvd Unit 1002
- 501 Sam Jonas Dr
- 8400 W Charleston Blvd Unit 220
- 620 Palmhurst Dr
- 8400 W Charleston Blvd
- 7611 Laredo St
- 603 Palmhurst Dr
- 8450 W Charleston Blvd
- 7113 Pinelake Rd
