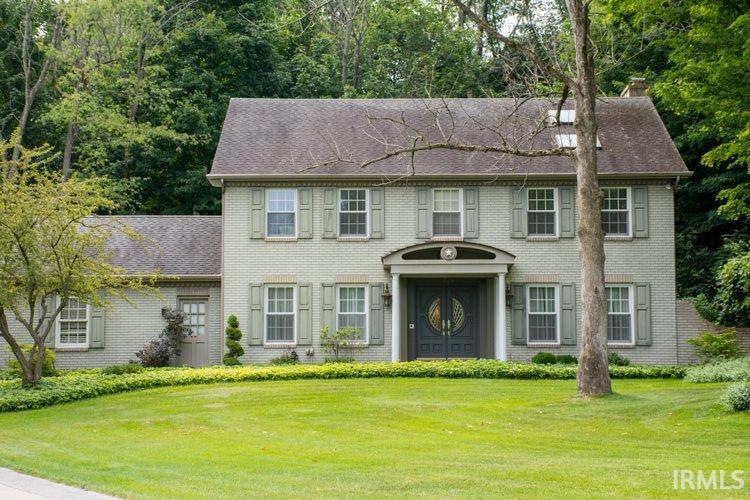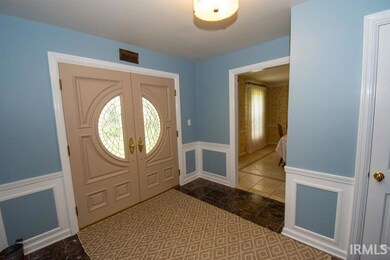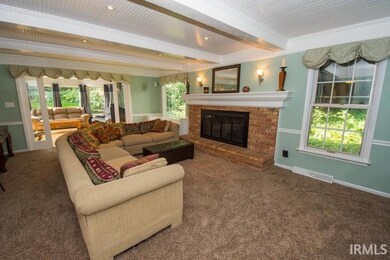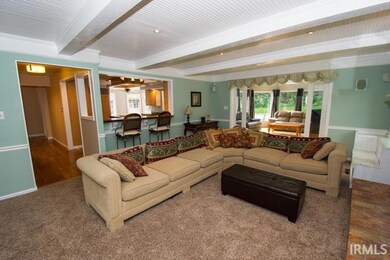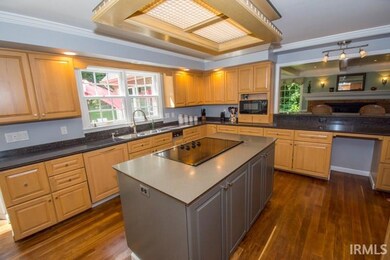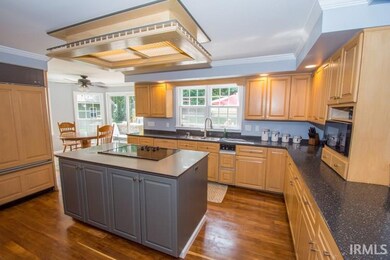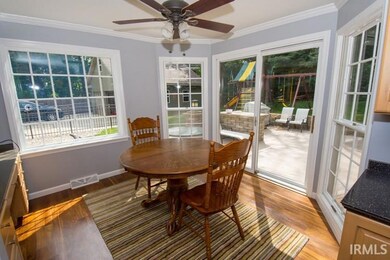
1448 Garland Cir South Bend, IN 46614
Estimated Value: $499,000 - $587,772
Highlights
- Open Floorplan
- Traditional Architecture
- Wood Flooring
- Vaulted Ceiling
- Backs to Open Ground
- 1 Fireplace
About This Home
As of March 2016Stunning home in Ridgedale subdivision! Incredible custom detail throughout. This home offers 4 beds and 3 full baths. The kitchen features corian counter tops, kitchen island, hardwood flooring, lots of cabinet space, and an eat in kitchen. There is also a formal dining room to entertain guests. This home has a sunroom to view the amazing backyard that has a patio, perfect for grilling out. The master bedroom is very luxurious and has a private loft above providing extra space. The master bath has a stand up waterfall shower. All bedrooms have walk in closets. The basement is partially finished. There is a 2nd detached garage that is 2 car and has a walk up attic above. Privacy, gorgeous landscaping and fabulous finishes make this prestigious address a special offering.
Home Details
Home Type
- Single Family
Est. Annual Taxes
- $3,557
Year Built
- Built in 1974
Lot Details
- 0.56 Acre Lot
- Lot Dimensions are 112x219
- Backs to Open Ground
- Partially Fenced Property
- Irrigation
Parking
- 2 Car Attached Garage
- Garage Door Opener
Home Design
- Traditional Architecture
- Brick Exterior Construction
- Shingle Roof
- Asphalt Roof
- Wood Siding
Interior Spaces
- 2-Story Property
- Open Floorplan
- Built-in Bookshelves
- Built-In Features
- Bar
- Crown Molding
- Vaulted Ceiling
- Ceiling Fan
- Skylights
- 1 Fireplace
- Entrance Foyer
- Formal Dining Room
- Walkup Attic
- Electric Dryer Hookup
- Partially Finished Basement
Kitchen
- Eat-In Kitchen
- Breakfast Bar
- Kitchen Island
- Solid Surface Countertops
- Disposal
Flooring
- Wood
- Carpet
- Tile
Bedrooms and Bathrooms
- 4 Bedrooms
- Walk-In Closet
- Double Vanity
- Bathtub with Shower
- Separate Shower
Home Security
- Home Security System
- Fire and Smoke Detector
Schools
- Monroe Elementary School
- Marshall Middle School
- Riley High School
Additional Features
- Patio
- Forced Air Heating and Cooling System
Community Details
- Ridgedale Subdivision
Listing and Financial Details
- Assessor Parcel Number 71-09-19-328-002.000-026
Ownership History
Purchase Details
Home Financials for this Owner
Home Financials are based on the most recent Mortgage that was taken out on this home.Purchase Details
Home Financials for this Owner
Home Financials are based on the most recent Mortgage that was taken out on this home.Purchase Details
Home Financials for this Owner
Home Financials are based on the most recent Mortgage that was taken out on this home.Similar Homes in South Bend, IN
Home Values in the Area
Average Home Value in this Area
Purchase History
| Date | Buyer | Sale Price | Title Company |
|---|---|---|---|
| Harold Paul | -- | -- | |
| Noetzel Jeremy A | -- | Metropolitan Title In Llc | |
| Noetzel Jeremy A | -- | Metropolitan Title In Llc | |
| Noetzel Jeremy A | -- | Meridian Title Corp |
Mortgage History
| Date | Status | Borrower | Loan Amount |
|---|---|---|---|
| Open | Harold Paul | $322,500 | |
| Closed | Harold Paul | $322,500 | |
| Closed | Harold Paul | $340,100 | |
| Previous Owner | Noetzel Jeremy A | $360,000 | |
| Previous Owner | Noetzel Jeremy A | $50,000 | |
| Previous Owner | Noetzel Jeremy A | $182,500 | |
| Previous Owner | Noetzel Jeremy A | $188,200 | |
| Previous Owner | Noetzel Jeremy A | $31,000 | |
| Previous Owner | Noetzel Jeremy A | $190,200 | |
| Previous Owner | Noetzel Jeremy A | $193,500 |
Property History
| Date | Event | Price | Change | Sq Ft Price |
|---|---|---|---|---|
| 03/21/2016 03/21/16 | Sold | $358,000 | -19.5% | $78 / Sq Ft |
| 02/13/2016 02/13/16 | Pending | -- | -- | -- |
| 08/10/2015 08/10/15 | For Sale | $444,900 | -- | $96 / Sq Ft |
Tax History Compared to Growth
Tax History
| Year | Tax Paid | Tax Assessment Tax Assessment Total Assessment is a certain percentage of the fair market value that is determined by local assessors to be the total taxable value of land and additions on the property. | Land | Improvement |
|---|---|---|---|---|
| 2024 | $6,663 | $580,400 | $98,200 | $482,200 |
| 2023 | $6,217 | $495,600 | $98,200 | $397,400 |
| 2022 | $6,217 | $453,300 | $98,200 | $355,100 |
| 2021 | $5,620 | $412,000 | $121,400 | $290,600 |
| 2020 | $5,333 | $391,100 | $115,200 | $275,900 |
| 2019 | $4,878 | $431,700 | $115,600 | $316,100 |
| 2018 | $4,815 | $353,900 | $94,100 | $259,800 |
| 2017 | $4,995 | $349,700 | $94,100 | $255,600 |
| 2016 | $5,103 | $349,700 | $94,100 | $255,600 |
| 2014 | $4,235 | $287,800 | $94,100 | $193,700 |
Agents Affiliated with this Home
-
Jan Lazzara

Seller's Agent in 2016
Jan Lazzara
RE/MAX
(574) 532-8001
386 Total Sales
-
Tim Murray

Buyer's Agent in 2016
Tim Murray
Coldwell Banker Real Estate Group
(574) 286-3944
387 Total Sales
Map
Source: Indiana Regional MLS
MLS Number: 201538058
APN: 71-09-19-328-002.000-026
- 3111 Caroline St
- 1303 E Erskine Manor Hill
- 1603 Southbrook Dr
- 1166 Ridgedale Rd
- 3530 Hanover Ct
- 3619 Sullivan Ct
- 2718 S Twyckenham Dr
- 1606 Inwood Rd
- 1826 Woodmont Dr
- 1943 Piedmont Way
- 2814 Miami St
- 1426 Byron Dr
- 4021 Coral Dr
- 2527 Woodmont Dr
- 929 Donmoyer Ave
- 1607 Altgeld St
- 1124 E Victoria St
- 4113 York Rd
- 4133 Coral Dr
- 809 Donmoyer Ave
- 1448 Garland Cir
- 1454 Garland Cir
- 1442 Garland Cir
- 3125 Caroline St
- 3119 Caroline St
- 1434 Garland Cir
- 3205 Caroline St
- 1449 Garland Cir
- 3031 Caroline St
- 3102 York Rd
- 3120 Caroline St
- 3214 York Rd
- 3112 Caroline St
- 3204 Caroline St
- 3021 Caroline St
- 3104 Caroline St
- 1438 Ridgedale Rd
- 1452 Ridgedale Rd
- 3113 Weist Ln
- 3121 Weist Ln
