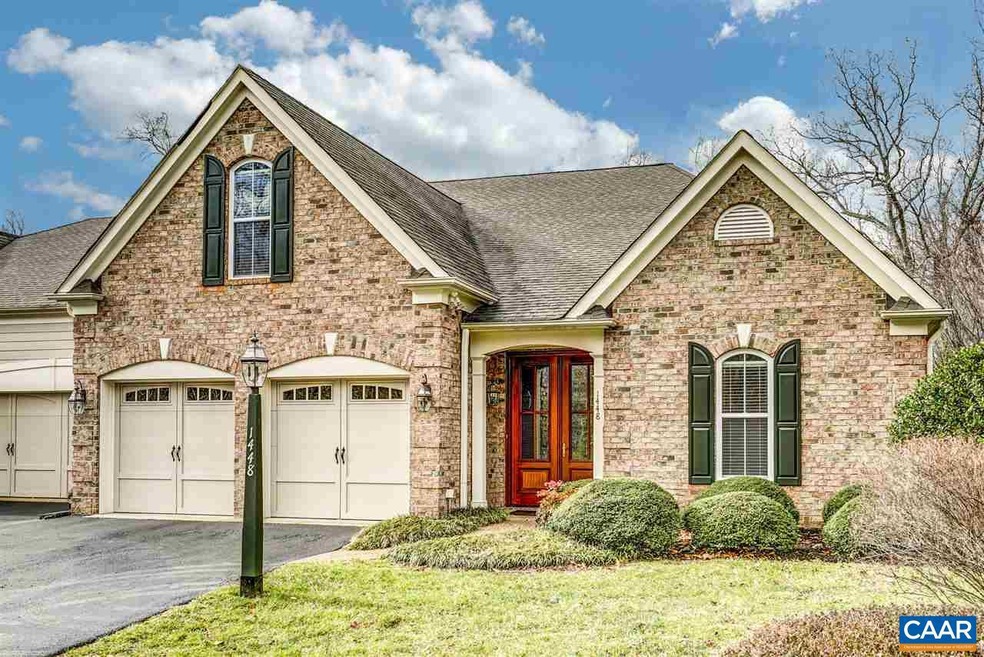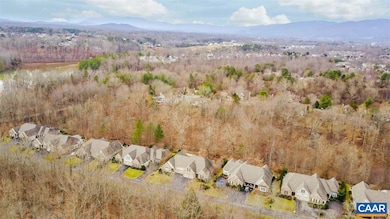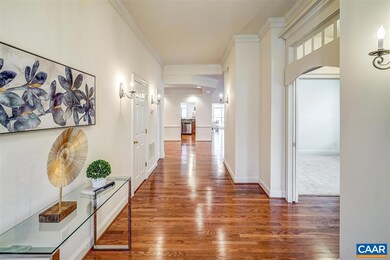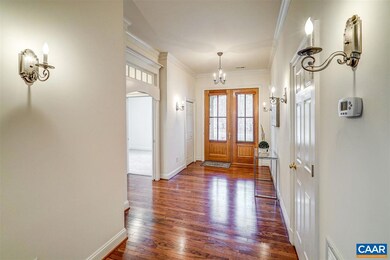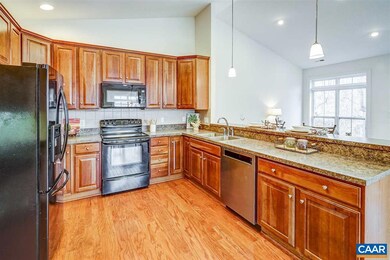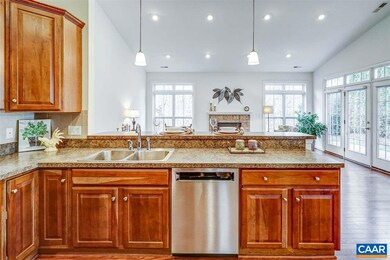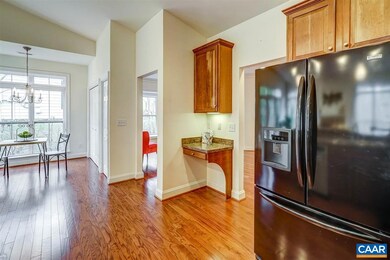
1448 Gate Post Ln Charlottesville, VA 22901
Highlights
- Multiple Fireplaces
- Vaulted Ceiling
- Main Floor Primary Bedroom
- Joseph T. Henley Middle School Rated A
- Wood Flooring
- Bonus Room
About This Home
As of March 2020One level, low maintenance living at its finest with yard maintenance included in the HOA! Popular split floor plan provides privacy and ample space for owner and guests/children. Quality built home on a quiet cul de sac overlooking farmland out front and common green space in the rear. New Brazilian cherry floors, lovely millwork and light filled rooms. Well-equipped kitchen open to the great room offers great flow for entertaining and comfortable living. Finished bonus room with full bath makes a great 4th bedroom. Outdoor features include covered entry with newly painted custom wood door, patio and protected views. Heat pump replaced in 2018. New carpet in bedrooms and hardwoods in kitchen and great room. Move right in!
Last Agent to Sell the Property
LONG & FOSTER - CHARLOTTESVILLE WEST License #0225102217 Listed on: 01/17/2020

Property Details
Home Type
- Multi-Family
Year Built
- 2006
Lot Details
- 8,276 Sq Ft Lot
- End Unit
- Landscaped
HOA Fees
- $163 Monthly HOA Fees
Home Design
- Property Attached
- Brick Exterior Construction
- Slab Foundation
- Blown-In Insulation
- Cement Siding
Interior Spaces
- 2,576 Sq Ft Home
- 1.5-Story Property
- Vaulted Ceiling
- Recessed Lighting
- Multiple Fireplaces
- Fireplace With Glass Doors
- Gas Log Fireplace
- Brick Fireplace
- Insulated Windows
- Entrance Foyer
- Great Room with Fireplace
- Living Room
- Breakfast Room
- Dining Room
- Bonus Room
- Fire and Smoke Detector
Kitchen
- Eat-In Kitchen
- Breakfast Bar
- Electric Range
- Microwave
- Dishwasher
- Kitchen Island
- Formica Countertops
- Disposal
Flooring
- Wood
- Carpet
- Ceramic Tile
Bedrooms and Bathrooms
- 4 Bedrooms | 3 Main Level Bedrooms
- Primary Bedroom on Main
- Walk-In Closet
- 3 Full Bathrooms
- Primary bathroom on main floor
- Double Vanity
- Dual Sinks
Laundry
- Laundry Room
- Dryer
- Washer
Parking
- 2 Car Attached Garage
- Front Facing Garage
- Automatic Garage Door Opener
Eco-Friendly Details
- Green Features
Utilities
- Central Air
- Heat Pump System
- Heating System Uses Propane
Community Details
- Association fees include area maint, exterior maint, master ins. policy, prof. mgmt., snow removal, yard maintenance
- Built by Craig Builders
Listing and Financial Details
- Assessor Parcel Number 057A0-2B-00-04100
Ownership History
Purchase Details
Purchase Details
Home Financials for this Owner
Home Financials are based on the most recent Mortgage that was taken out on this home.Similar Homes in Charlottesville, VA
Home Values in the Area
Average Home Value in this Area
Purchase History
| Date | Type | Sale Price | Title Company |
|---|---|---|---|
| Deed | -- | None Listed On Document | |
| Bargain Sale Deed | $430,000 | Court Square Title |
Mortgage History
| Date | Status | Loan Amount | Loan Type |
|---|---|---|---|
| Previous Owner | $387,000 | New Conventional | |
| Previous Owner | $163,300 | New Conventional | |
| Previous Owner | $164,000 | New Conventional | |
| Previous Owner | $153,000 | Credit Line Revolving | |
| Previous Owner | $165,000 | New Conventional |
Property History
| Date | Event | Price | Change | Sq Ft Price |
|---|---|---|---|---|
| 05/25/2025 05/25/25 | Pending | -- | -- | -- |
| 05/25/2025 05/25/25 | For Sale | $539,000 | 0.0% | $209 / Sq Ft |
| 05/18/2025 05/18/25 | Pending | -- | -- | -- |
| 05/16/2025 05/16/25 | For Sale | $539,000 | +25.3% | $209 / Sq Ft |
| 03/26/2020 03/26/20 | Sold | $430,000 | -2.1% | $167 / Sq Ft |
| 02/18/2020 02/18/20 | Pending | -- | -- | -- |
| 01/17/2020 01/17/20 | For Sale | $439,000 | -- | $170 / Sq Ft |
Tax History Compared to Growth
Tax History
| Year | Tax Paid | Tax Assessment Tax Assessment Total Assessment is a certain percentage of the fair market value that is determined by local assessors to be the total taxable value of land and additions on the property. | Land | Improvement |
|---|---|---|---|---|
| 2025 | -- | $572,100 | $80,000 | $492,100 |
| 2024 | -- | $540,000 | $80,000 | $460,000 |
| 2023 | $4,566 | $534,700 | $80,000 | $454,700 |
| 2022 | $3,835 | $449,100 | $75,000 | $374,100 |
| 2021 | $3,682 | $431,100 | $75,000 | $356,100 |
| 2020 | $3,797 | $444,600 | $75,000 | $369,600 |
| 2019 | $3,755 | $439,700 | $70,000 | $369,700 |
| 2018 | $3,406 | $406,300 | $65,000 | $341,300 |
| 2017 | $3,402 | $405,500 | $65,000 | $340,500 |
| 2016 | $3,312 | $394,700 | $65,000 | $329,700 |
| 2015 | $1,511 | $369,100 | $65,000 | $304,100 |
| 2014 | -- | $350,900 | $65,000 | $285,900 |
Agents Affiliated with this Home
-
Amy Webb

Seller Co-Listing Agent in 2025
Amy Webb
NEST REALTY GROUP
(434) 760-1319
11 in this area
108 Total Sales
-
Denise Ramey

Seller's Agent in 2020
Denise Ramey
LONG & FOSTER - CHARLOTTESVILLE WEST
(434) 960-4333
220 in this area
692 Total Sales
-
D
Seller's Agent in 2020
DENISE RAMEY TEAM
LONG & FOSTER - CHARLOTTESVILLE WEST
-
Deborah A. Rutter

Buyer's Agent in 2020
Deborah A. Rutter
NEST REALTY GROUP
(434) 996-2142
4 in this area
62 Total Sales
Map
Source: Charlottesville area Association of Realtors®
MLS Number: 599148
APN: 057A0-2B-00-04100
- 988 Amber Ridge Rd
- 1306 Gate Post Ln
- 1305 Gate Post Ln
- 1096 Amber Ridge Rd
- 1018 Highlands Dr
- 1057 Highlands Dr
- 1365 Amber Ridge Rd
- 1132 Amber Ridge Rd
- Lot 10 Eagle View Unit 10
- Lot 10 Eagle View
- 3080 Morewood Ln
- 1664 Wickham Way
- 1692 Wickham Way
- 1054 Autumn Hill Ct
- 989 Clearfields Ln
- 1310 Stonegate Ct
- 240 Broad Axe Rd
