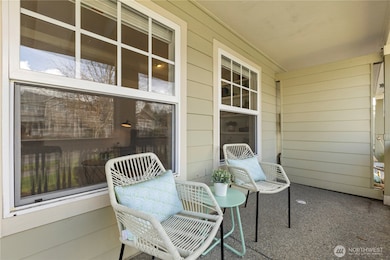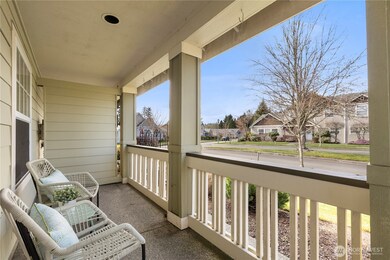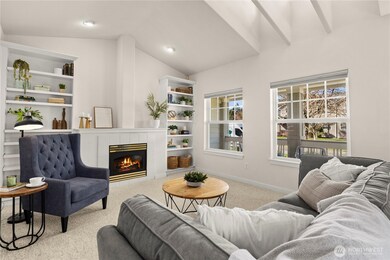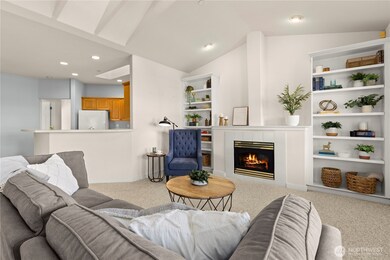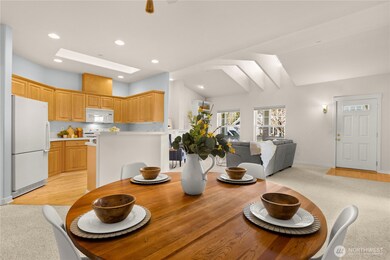
$439,900
- 3 Beds
- 2 Baths
- 1,332 Sq Ft
- 1547 Palisade Blvd
- Unit 1
- Dupont, WA
Single story living in the heart of DuPont! Welcome to Bay Colony Condos! This end-unit, single-story condo boasts an open floor plan, 3 bedrooms, 2 full bathrooms, attached 2-car garage, and a private patio. Light and bright with skylights, new interior paint, hardwood floors, gas fireplace, primary with ensuite, newer furnace and newer water heater. Enjoy the close proximity to Clock Tower
Kristin Schafer NextHome South Sound


