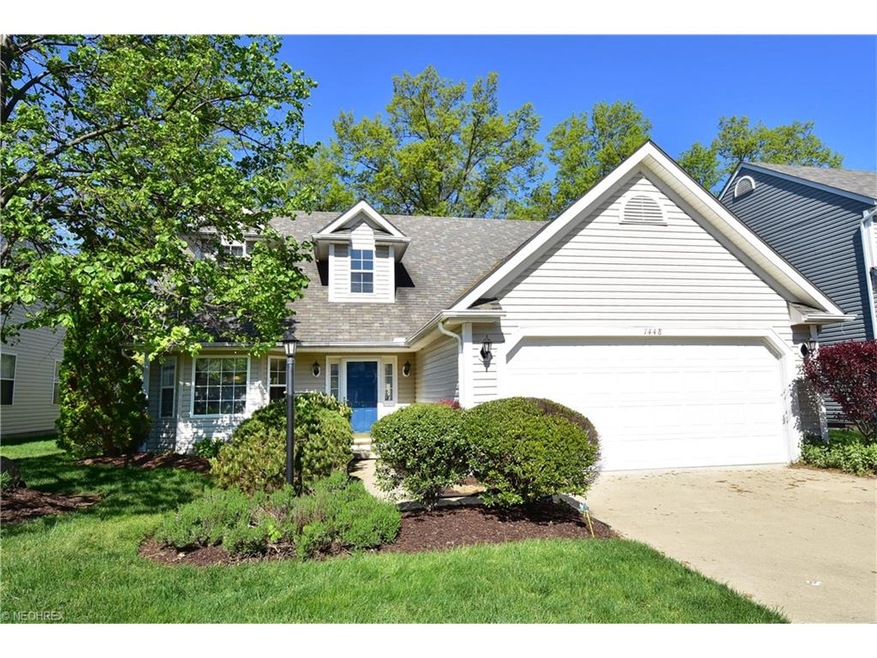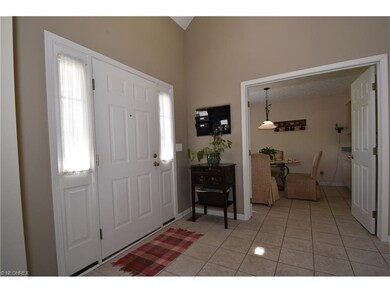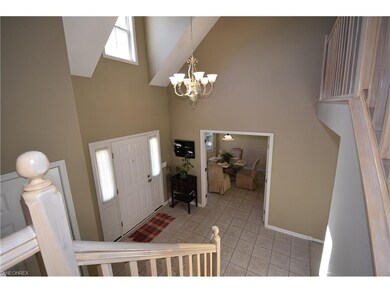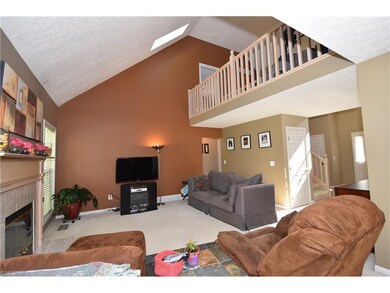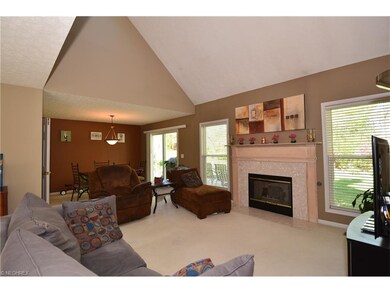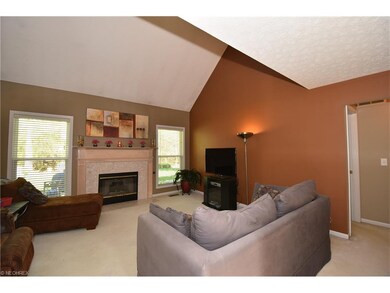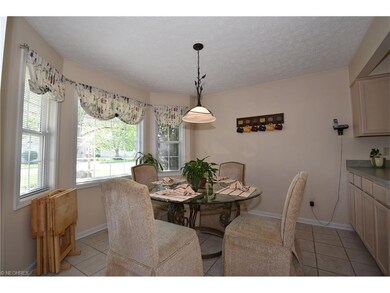
Highlights
- 1 Fireplace
- 2 Car Attached Garage
- Shops
- Avon Heritage South Elementary School Rated A
- Patio
- Forced Air Heating and Cooling System
About This Home
As of October 2018Light and airy, Vaulted Great Room,Skylights and gas Fireplace. Dining Room has Patio doors leading to a beautiful treed back yard with Sprinkler System. Large Kitchen with Bay Window. Loft and 2 Bedrooms up. Large Walk in Attic. Newer fans in Bedrooms. Wood Laminate in Bath Room, Also Newer Disposal, Hot Water Tank, Dishwasher, convenient to everything.
Last Agent to Sell the Property
Carol Yondo
Deleted Agent License #388382 Listed on: 05/19/2016
Last Buyer's Agent
Jamie Kozel
Deleted Agent License #361982
Home Details
Home Type
- Single Family
Est. Annual Taxes
- $3,215
Year Built
- Built in 1998
Lot Details
- 3,681 Sq Ft Lot
- Lot Dimensions are 46x80
Parking
- 2 Car Attached Garage
Home Design
- Cluster Home
- Asphalt Roof
- Vinyl Construction Material
Interior Spaces
- 1,750 Sq Ft Home
- 1-Story Property
- 1 Fireplace
- Fire and Smoke Detector
Kitchen
- Built-In Oven
- Range
- Microwave
- Dishwasher
- Disposal
Bedrooms and Bathrooms
- 3 Bedrooms
Outdoor Features
- Patio
Utilities
- Forced Air Heating and Cooling System
- Heating System Uses Gas
Listing and Financial Details
- Assessor Parcel Number 04-00-016-101-083
Community Details
Overview
- $140 Annual Maintenance Fee
- Maintenance fee includes Landscaping, Snow Removal
- Association fees include landscaping, property management
- Pin Oak Preserve Community
Amenities
- Shops
Ownership History
Purchase Details
Purchase Details
Home Financials for this Owner
Home Financials are based on the most recent Mortgage that was taken out on this home.Purchase Details
Home Financials for this Owner
Home Financials are based on the most recent Mortgage that was taken out on this home.Purchase Details
Home Financials for this Owner
Home Financials are based on the most recent Mortgage that was taken out on this home.Purchase Details
Home Financials for this Owner
Home Financials are based on the most recent Mortgage that was taken out on this home.Purchase Details
Similar Homes in Avon, OH
Home Values in the Area
Average Home Value in this Area
Purchase History
| Date | Type | Sale Price | Title Company |
|---|---|---|---|
| Warranty Deed | -- | None Listed On Document | |
| Warranty Deed | $234,000 | None Available | |
| Warranty Deed | $223,000 | Fidelity National Title | |
| Survivorship Deed | -- | Midland Title Security Inc | |
| Warranty Deed | $185,000 | Cuyahoga Valley Title Agency | |
| Quit Claim Deed | -- | Cuyahoga Valley Title Agency |
Mortgage History
| Date | Status | Loan Amount | Loan Type |
|---|---|---|---|
| Previous Owner | $137,000 | Credit Line Revolving | |
| Previous Owner | $223,000 | VA | |
| Previous Owner | $173,040 | Purchase Money Mortgage | |
| Previous Owner | $100,000 | Unknown | |
| Previous Owner | $148,000 | No Value Available | |
| Closed | $43,260 | No Value Available |
Property History
| Date | Event | Price | Change | Sq Ft Price |
|---|---|---|---|---|
| 10/02/2018 10/02/18 | Sold | $234,000 | -2.5% | $134 / Sq Ft |
| 08/20/2018 08/20/18 | Pending | -- | -- | -- |
| 08/01/2018 08/01/18 | Price Changed | $239,900 | -2.1% | $137 / Sq Ft |
| 07/16/2018 07/16/18 | Price Changed | $245,000 | -5.7% | $140 / Sq Ft |
| 07/13/2018 07/13/18 | For Sale | $259,900 | +16.5% | $149 / Sq Ft |
| 08/05/2016 08/05/16 | Sold | $223,000 | -0.8% | $127 / Sq Ft |
| 06/27/2016 06/27/16 | Pending | -- | -- | -- |
| 05/19/2016 05/19/16 | For Sale | $224,900 | -- | $129 / Sq Ft |
Tax History Compared to Growth
Tax History
| Year | Tax Paid | Tax Assessment Tax Assessment Total Assessment is a certain percentage of the fair market value that is determined by local assessors to be the total taxable value of land and additions on the property. | Land | Improvement |
|---|---|---|---|---|
| 2024 | $4,799 | $97,615 | $29,750 | $67,865 |
| 2023 | $4,194 | $75,821 | $22,911 | $52,910 |
| 2022 | $4,155 | $75,821 | $22,911 | $52,910 |
| 2021 | $4,163 | $75,821 | $22,911 | $52,910 |
| 2020 | $4,066 | $69,500 | $21,000 | $48,500 |
| 2019 | $3,983 | $69,500 | $21,000 | $48,500 |
| 2018 | $3,690 | $69,500 | $21,000 | $48,500 |
| 2017 | $3,146 | $55,200 | $15,750 | $39,450 |
| 2016 | $3,183 | $55,200 | $15,750 | $39,450 |
| 2015 | $3,215 | $55,200 | $15,750 | $39,450 |
| 2014 | $3,191 | $55,200 | $15,750 | $39,450 |
| 2013 | $3,209 | $55,200 | $15,750 | $39,450 |
Agents Affiliated with this Home
-
J
Seller's Agent in 2018
Jamie Kozel
Deleted Agent
-
A
Buyer's Agent in 2018
Aaron Rock
Howard Hanna
(216) 536-4291
14 Total Sales
-
C
Seller's Agent in 2016
Carol Yondo
Deleted Agent
Map
Source: MLS Now
MLS Number: 3809484
APN: 04-00-016-101-083
- 36685 Barrel Trace
- 1466 Caymus Ct
- 1424 Chateau Place
- 1456 Chenin Run
- 0 Center Rd Unit 5043588
- 2016 E Reserve Cir Unit 45
- 35666 Schneider Ct
- 824 Wildberry Cir
- 642 Linsberry Ct
- 1956 Buckingham Dr
- 720 Cranberry Ct
- 32750 Belmont Dr
- 2287 Center Rd
- 2008 Nottingham Pkwy
- 0 Detroit Rd Unit 5098540
- 0 Detroit Rd Unit 5090789
- 2166 Southampton Ln Unit 303
- 32725 Signature Pkwy
- 32925 Titus Hill Ln
- 670 Innisbrook Ln
