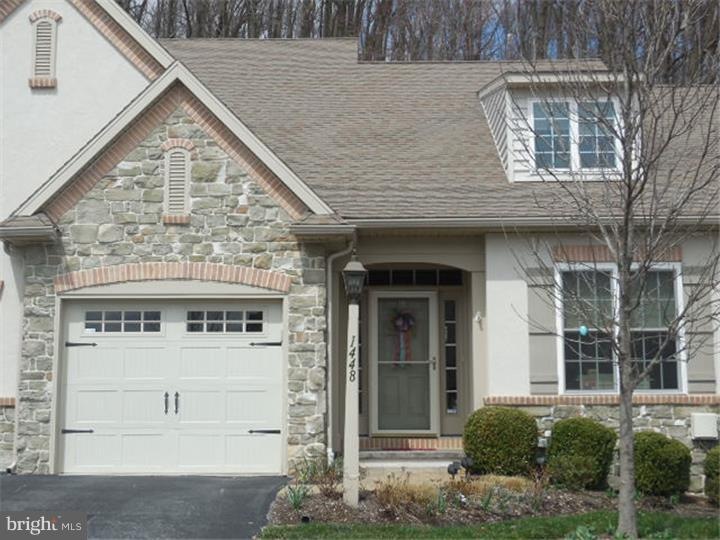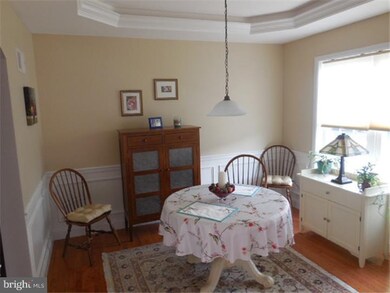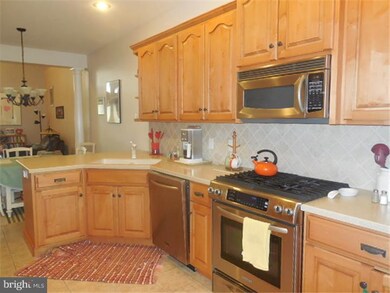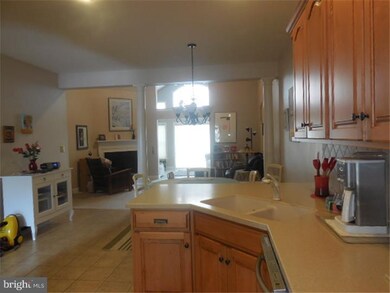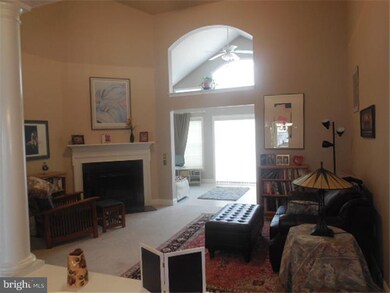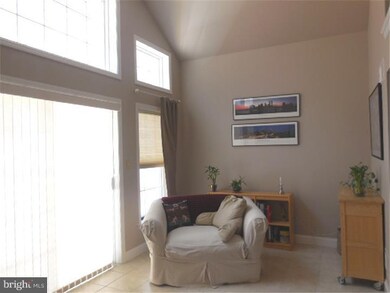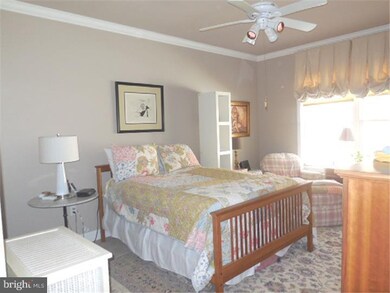
1448 N Red Maple Way Unit 30 Downingtown, PA 19335
Highlights
- Carriage House
- Wood Flooring
- 1 Car Direct Access Garage
- Cathedral Ceiling
- 1 Fireplace
- Butlers Pantry
About This Home
As of March 2025Fantastic carriage home situated on a premium lot backing up to the woods with plenty of upgrades and located in an over 55 community. You will love the flow of this open floorplan. As you enter there is a dramatic 2 story entrance foyer w/hardwood floor thru to the DR with a traylit ceiling & crown molding. Enjoy entertaining from the gourmet kitchen featuring maple stained cabinets & pantry, upgraded stainless steel gas stove, microwave, dishwasher, tiled backsplash Corian countertops & sink, tiled floor, breakfast bar + breakfast nook to the 2 sty Great Room with a gas FP then to the expanded cathedral ceilinged sunroom w/tiled floor & French doors to your 16x10 deck w/stairs. 1st flr MBR includes a private BA double vanity & walk-in closet w/builtins. PR & entrance to garage. 2nd flr has a 20x14 loft + 2 BRS w/walkin closets AND a finished 12x8 storage room. See today...you will want to move immediately!
Last Agent to Sell the Property
Janet Townsend
RE/MAX Professional Realty Listed on: 04/11/2014
Townhouse Details
Home Type
- Townhome
Est. Annual Taxes
- $6,203
Year Built
- Built in 2006
Lot Details
- 1,709 Sq Ft Lot
HOA Fees
- $207 Monthly HOA Fees
Parking
- 1 Car Direct Access Garage
- 1 Open Parking Space
- Garage Door Opener
- On-Street Parking
Home Design
- Carriage House
- Pitched Roof
- Aluminum Siding
- Stone Siding
- Vinyl Siding
- Concrete Perimeter Foundation
- Stucco
Interior Spaces
- 2,468 Sq Ft Home
- Property has 2 Levels
- Cathedral Ceiling
- Ceiling Fan
- 1 Fireplace
- Living Room
- Dining Room
- Unfinished Basement
- Basement Fills Entire Space Under The House
- Home Security System
- Laundry on main level
Kitchen
- Butlers Pantry
- Self-Cleaning Oven
- Built-In Range
- Dishwasher
- Disposal
Flooring
- Wood
- Wall to Wall Carpet
- Vinyl
Bedrooms and Bathrooms
- 3 Bedrooms
- En-Suite Primary Bedroom
- En-Suite Bathroom
Utilities
- Central Air
- Heating System Uses Gas
- Hot Water Heating System
- 200+ Amp Service
- Natural Gas Water Heater
- Cable TV Available
Community Details
- Association fees include common area maintenance, exterior building maintenance, lawn maintenance, snow removal
- The Woods At Rock Raymond Subdivision
Listing and Financial Details
- Tax Lot 0225
- Assessor Parcel Number 39-02 -0225
Ownership History
Purchase Details
Home Financials for this Owner
Home Financials are based on the most recent Mortgage that was taken out on this home.Purchase Details
Home Financials for this Owner
Home Financials are based on the most recent Mortgage that was taken out on this home.Similar Homes in Downingtown, PA
Home Values in the Area
Average Home Value in this Area
Purchase History
| Date | Type | Sale Price | Title Company |
|---|---|---|---|
| Deed | $490,000 | None Listed On Document | |
| Deed | $490,000 | None Listed On Document | |
| Deed | $310,000 | None Available |
Mortgage History
| Date | Status | Loan Amount | Loan Type |
|---|---|---|---|
| Open | $506,170 | New Conventional | |
| Closed | $506,170 | New Conventional | |
| Previous Owner | $50,000 | Credit Line Revolving | |
| Previous Owner | $30,000 | Purchase Money Mortgage | |
| Previous Owner | $180,000 | New Conventional | |
| Previous Owner | $96,993 | New Conventional | |
| Previous Owner | $100,000 | Purchase Money Mortgage |
Property History
| Date | Event | Price | Change | Sq Ft Price |
|---|---|---|---|---|
| 03/28/2025 03/28/25 | Sold | $490,000 | -2.0% | $199 / Sq Ft |
| 02/01/2025 02/01/25 | For Sale | $499,900 | +61.3% | $203 / Sq Ft |
| 07/17/2014 07/17/14 | Sold | $310,000 | -3.1% | $126 / Sq Ft |
| 05/03/2014 05/03/14 | Pending | -- | -- | -- |
| 04/11/2014 04/11/14 | For Sale | $320,000 | +18.5% | $130 / Sq Ft |
| 09/14/2012 09/14/12 | Sold | $270,000 | -7.5% | $109 / Sq Ft |
| 08/13/2012 08/13/12 | Pending | -- | -- | -- |
| 05/09/2012 05/09/12 | Price Changed | $292,000 | -0.7% | $118 / Sq Ft |
| 02/27/2012 02/27/12 | Price Changed | $294,000 | -1.7% | $119 / Sq Ft |
| 09/08/2011 09/08/11 | For Sale | $299,000 | -- | $121 / Sq Ft |
Tax History Compared to Growth
Tax History
| Year | Tax Paid | Tax Assessment Tax Assessment Total Assessment is a certain percentage of the fair market value that is determined by local assessors to be the total taxable value of land and additions on the property. | Land | Improvement |
|---|---|---|---|---|
| 2024 | $8,449 | $162,540 | $31,560 | $130,980 |
| 2023 | $8,273 | $162,540 | $31,560 | $130,980 |
| 2022 | $7,205 | $162,540 | $31,560 | $130,980 |
| 2021 | $7,609 | $162,540 | $31,560 | $130,980 |
| 2020 | $7,482 | $162,540 | $31,560 | $130,980 |
| 2019 | $7,344 | $162,540 | $31,560 | $130,980 |
| 2018 | $6,947 | $162,540 | $31,560 | $130,980 |
| 2017 | $6,711 | $162,540 | $31,560 | $130,980 |
| 2016 | $5,904 | $162,540 | $31,560 | $130,980 |
| 2015 | $5,904 | $162,540 | $31,560 | $130,980 |
| 2014 | $5,904 | $162,540 | $31,560 | $130,980 |
Agents Affiliated with this Home
-
A
Seller's Agent in 2025
AUDREY AUTIERI
RE/MAX
-
S
Buyer's Agent in 2025
Sara Perez
BHHS Keystone Properties
-
J
Seller's Agent in 2014
Janet Townsend
RE/MAX
-
C
Seller's Agent in 2012
Carole Littleton
Weichert Corporate
-
G
Buyer's Agent in 2012
Gabrielle Stover
Weichert Corporate
Map
Source: Bright MLS
MLS Number: 1002879064
APN: 39-002-0225.0000
- 1475 N Red Maple Way Unit 93
- 1004 Aris Pear Way
- 1309 S Red Maple Way
- 1002 Millstone Ct
- 4701 Edges Mill Rd
- 48 Carlson Way
- 102 Stonebridge Ln
- 218 Carlyn Ct
- 406 Devon Ct Unit 485
- 9 Glen Ridge Dr
- 490 Devon Ct Unit 443
- 408 Country Edge Cir
- 390 Mary St
- 516 Willow Glen Cir
- 17 Parkside Ave
- 335 Stuart Ave
- 3 Forrest Ave
- 423 Bianca Cir Unit 136
- 137 W Lancaster Ave
- 217 W Lancaster Ave
