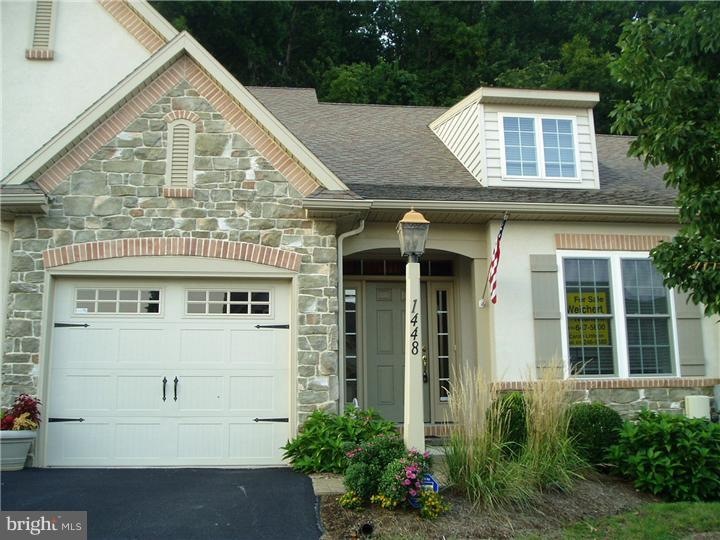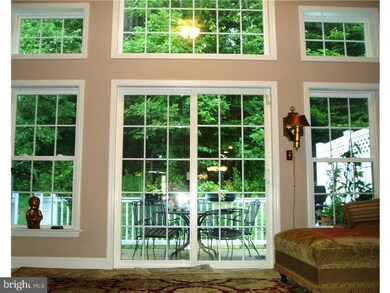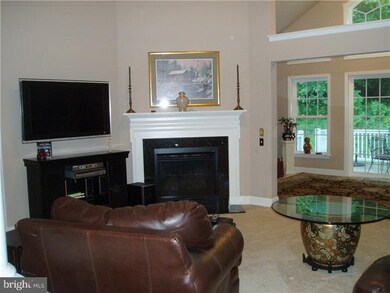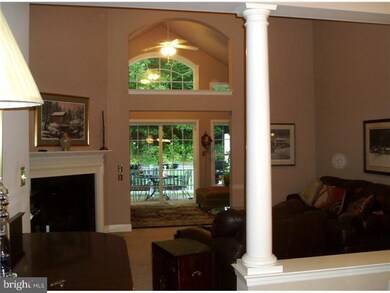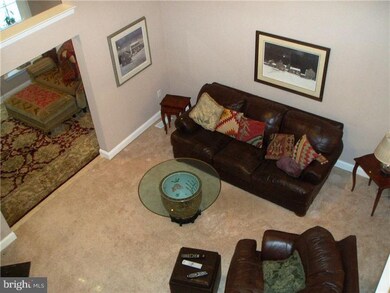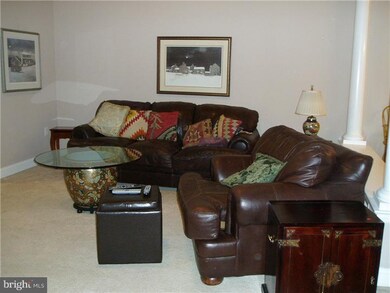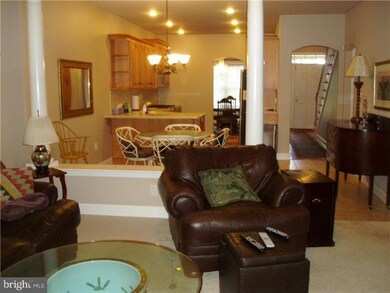
1448 N Red Maple Way Unit 30 Downingtown, PA 19335
Highlights
- Senior Community
- Clubhouse
- Cathedral Ceiling
- Carriage House
- Deck
- Wood Flooring
About This Home
As of March 2025Fantastic Carriage Home with over $48,000 of upgrades Plus a premium lot backing up to the Woods. Located in an over 55 community with pool + club house. You will love the flow of this open floor plan. As you enter the dramatic 2 story Entrance Foyer with hardwood floor thru to the Dining Room with a tray lit ceiling and crown molding. Enjoy entertaining from the Gourmet Kitchen featuring maple stained cabinets and Pantry, upgraded Stainless Steel Gas stove, Microwave, Dishwasher, tiled back splash Corian countertops and sink, Breakfast Bar plus a Breakfast Nook. to the 2 story Great Room with a Gas Fireplace then to the expanded Cathedral Ceiling Sun Room with tiled floor & French Doors to your 16 x 10 deck with stairs. First Floor Master Bedrom includes a private bath double vanity and a walk in Closet with built ins. Powder Room & entrance to the Garage. 2nd Floor has a 20' x14 loft plus 2 Bedrooms with walk in closts AND a Finished 12x8' Storage Room. See today....you will want to move immediately
Last Agent to Sell the Property
Carole Littleton
Weichert Realtors License #TREND:064245 Listed on: 09/08/2011
Last Buyer's Agent
Gabrielle Stover
Weichert Realtors License #TREND:150280
Townhouse Details
Home Type
- Townhome
Est. Annual Taxes
- $6,668
Year Built
- Built in 2006
Lot Details
- 1,709 Sq Ft Lot
- Property is in good condition
HOA Fees
- $199 Monthly HOA Fees
Parking
- 1 Car Direct Access Garage
- 1 Open Parking Space
- Garage Door Opener
- On-Street Parking
Home Design
- Carriage House
- Pitched Roof
- Aluminum Siding
- Stone Siding
- Vinyl Siding
- Concrete Perimeter Foundation
- Stucco
Interior Spaces
- 2,468 Sq Ft Home
- Property has 2 Levels
- Cathedral Ceiling
- Ceiling Fan
- 1 Fireplace
- Family Room
- Living Room
- Dining Room
- Unfinished Basement
- Basement Fills Entire Space Under The House
- Home Security System
- Laundry on main level
Kitchen
- Butlers Pantry
- <<selfCleaningOvenToken>>
- <<builtInRangeToken>>
- Dishwasher
- Disposal
Flooring
- Wood
- Wall to Wall Carpet
- Tile or Brick
Bedrooms and Bathrooms
- 3 Bedrooms
- En-Suite Primary Bedroom
- En-Suite Bathroom
Outdoor Features
- Deck
Utilities
- Central Air
- Heating System Uses Gas
- Hot Water Heating System
- 200+ Amp Service
- Natural Gas Water Heater
- Cable TV Available
Listing and Financial Details
- Tax Lot 0225
- Assessor Parcel Number 39-02 -0225
Community Details
Overview
- Senior Community
- Association fees include common area maintenance, exterior building maintenance, lawn maintenance, snow removal, pool(s)
Amenities
- Clubhouse
Recreation
- Tennis Courts
Ownership History
Purchase Details
Home Financials for this Owner
Home Financials are based on the most recent Mortgage that was taken out on this home.Purchase Details
Home Financials for this Owner
Home Financials are based on the most recent Mortgage that was taken out on this home.Similar Homes in Downingtown, PA
Home Values in the Area
Average Home Value in this Area
Purchase History
| Date | Type | Sale Price | Title Company |
|---|---|---|---|
| Deed | $490,000 | None Listed On Document | |
| Deed | $490,000 | None Listed On Document | |
| Deed | $310,000 | None Available |
Mortgage History
| Date | Status | Loan Amount | Loan Type |
|---|---|---|---|
| Open | $506,170 | New Conventional | |
| Closed | $506,170 | New Conventional | |
| Previous Owner | $50,000 | Credit Line Revolving | |
| Previous Owner | $30,000 | Purchase Money Mortgage | |
| Previous Owner | $180,000 | New Conventional | |
| Previous Owner | $96,993 | New Conventional | |
| Previous Owner | $100,000 | Purchase Money Mortgage |
Property History
| Date | Event | Price | Change | Sq Ft Price |
|---|---|---|---|---|
| 03/28/2025 03/28/25 | Sold | $490,000 | -2.0% | $199 / Sq Ft |
| 02/01/2025 02/01/25 | For Sale | $499,900 | +61.3% | $203 / Sq Ft |
| 07/17/2014 07/17/14 | Sold | $310,000 | -3.1% | $126 / Sq Ft |
| 05/03/2014 05/03/14 | Pending | -- | -- | -- |
| 04/11/2014 04/11/14 | For Sale | $320,000 | +18.5% | $130 / Sq Ft |
| 09/14/2012 09/14/12 | Sold | $270,000 | -7.5% | $109 / Sq Ft |
| 08/13/2012 08/13/12 | Pending | -- | -- | -- |
| 05/09/2012 05/09/12 | Price Changed | $292,000 | -0.7% | $118 / Sq Ft |
| 02/27/2012 02/27/12 | Price Changed | $294,000 | -1.7% | $119 / Sq Ft |
| 09/08/2011 09/08/11 | For Sale | $299,000 | -- | $121 / Sq Ft |
Tax History Compared to Growth
Tax History
| Year | Tax Paid | Tax Assessment Tax Assessment Total Assessment is a certain percentage of the fair market value that is determined by local assessors to be the total taxable value of land and additions on the property. | Land | Improvement |
|---|---|---|---|---|
| 2024 | $8,449 | $162,540 | $31,560 | $130,980 |
| 2023 | $8,273 | $162,540 | $31,560 | $130,980 |
| 2022 | $7,205 | $162,540 | $31,560 | $130,980 |
| 2021 | $7,609 | $162,540 | $31,560 | $130,980 |
| 2020 | $7,482 | $162,540 | $31,560 | $130,980 |
| 2019 | $7,344 | $162,540 | $31,560 | $130,980 |
| 2018 | $6,947 | $162,540 | $31,560 | $130,980 |
| 2017 | $6,711 | $162,540 | $31,560 | $130,980 |
| 2016 | $5,904 | $162,540 | $31,560 | $130,980 |
| 2015 | $5,904 | $162,540 | $31,560 | $130,980 |
| 2014 | $5,904 | $162,540 | $31,560 | $130,980 |
Agents Affiliated with this Home
-
AUDREY AUTIERI

Seller's Agent in 2025
AUDREY AUTIERI
RE/MAX
(610) 304-7145
3 in this area
39 Total Sales
-
Sara Perez

Buyer's Agent in 2025
Sara Perez
BHHS Keystone Properties
(215) 837-8903
1 in this area
18 Total Sales
-
J
Seller's Agent in 2014
Janet Townsend
RE/MAX
-
C
Seller's Agent in 2012
Carole Littleton
Weichert Corporate
-
G
Buyer's Agent in 2012
Gabrielle Stover
Weichert Corporate
Map
Source: Bright MLS
MLS Number: 1004510182
APN: 39-002-0225.0000
- 1475 N Red Maple Way Unit 93
- 1004 Aris Pear Way
- 1309 S Red Maple Way
- 1044 Aris Pear Way Unit 4
- 1002 Millstone Ct
- 4701 Edges Mill Rd
- 48 Carlson Way
- 4304 Wheelwright Trail
- 102 Stonebridge Ln
- 218 Carlyn Ct
- 166 Chester Ct
- 406 Devon Ct Unit 485
- 9 Glen Ridge Dr
- 408 Country Edge Cir
- 402 Mary St
- 390 Mary St
- 17 Parkside Ave
- 335 Stuart Ave
- 415 Highland Ave
- 423 Bianca Cir Unit 136
