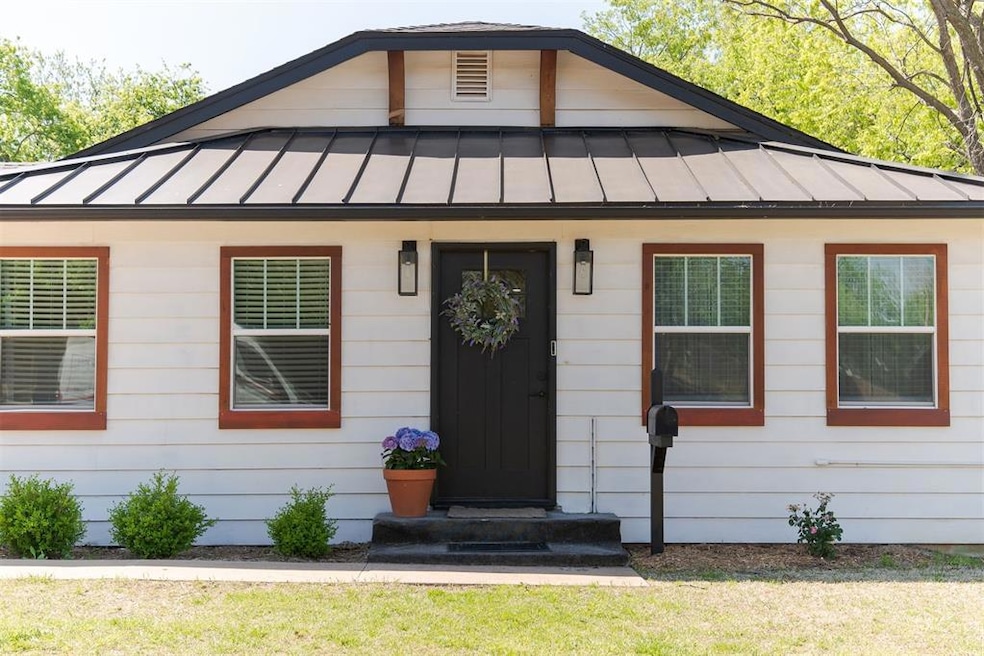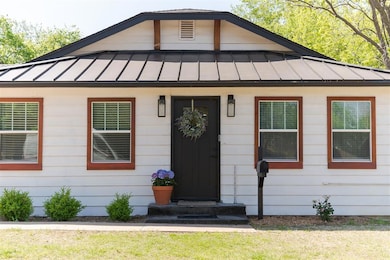
1448 NW 40th St Oklahoma City, OK 73118
Woodland Park Neighborhood
3
Beds
2
Baths
1,710
Sq Ft
8,499
Sq Ft Lot
Highlights
- Craftsman Architecture
- 2 Car Detached Garage
- Double Pane Windows
- Covered patio or porch
- Interior Lot
- Inside Utility
About This Home
As of June 2025Sold off market. Entered in MLS for Comps only.
Home Details
Home Type
- Single Family
Est. Annual Taxes
- $3,880
Year Built
- Built in 1918
Lot Details
- 8,499 Sq Ft Lot
- Interior Lot
Parking
- 2 Car Detached Garage
- Garage Door Opener
Home Design
- Craftsman Architecture
- Combination Foundation
- Frame Construction
- Composition Roof
Interior Spaces
- 1,710 Sq Ft Home
- 1-Story Property
- Self Contained Fireplace Unit Or Insert
- Metal Fireplace
- Double Pane Windows
- Inside Utility
- Fire and Smoke Detector
Kitchen
- Gas Oven
- Gas Range
- Free-Standing Range
- Microwave
- Disposal
Flooring
- Concrete
- Tile
Bedrooms and Bathrooms
- 3 Bedrooms
- 2 Full Bathrooms
Outdoor Features
- Covered patio or porch
Schools
- Putnam Heights Elementary School
- Classen Middle School Of Advanced Studies
- Northwest Classen High School
Utilities
- Central Heating and Cooling System
- Water Heater
- Cable TV Available
Listing and Financial Details
- Legal Lot and Block 44&45 / 33
Ownership History
Date
Name
Owned For
Owner Type
Purchase Details
Listed on
May 27, 2025
Closed on
May 22, 2025
Sold by
Evans Robert and Evans Abigail
Bought by
Reed Ethan and Maan Sona
Seller's Agent
Claire Van Horn
Chamberlain Realty LLC
Buyer's Agent
Claire Van Horn
Chamberlain Realty LLC
List Price
$315,000
Sold Price
$315,000
Views
5
Home Financials for this Owner
Home Financials are based on the most recent Mortgage that was taken out on this home.
Avg. Annual Appreciation
683.99%
Original Mortgage
$252,000
Outstanding Balance
$252,000
Interest Rate
6.83%
Mortgage Type
New Conventional
Estimated Equity
$76,244
Purchase Details
Listed on
Jul 10, 2020
Closed on
Oct 1, 2020
Sold by
A & O Investment Properties Llc
Bought by
Evans Robert and Evans Abigail
Seller's Agent
Brandon O'Brien
Ariston Realty LLC
Buyer's Agent
Matt Cottle
Echo Real Estate
List Price
$259,990
Sold Price
$253,990
Premium/Discount to List
-$6,000
-2.31%
Home Financials for this Owner
Home Financials are based on the most recent Mortgage that was taken out on this home.
Avg. Annual Appreciation
4.68%
Original Mortgage
$246,370
Interest Rate
2.9%
Mortgage Type
New Conventional
Purchase Details
Closed on
Mar 5, 2020
Sold by
Red Dirt Lending Llc
Bought by
Ao Investment Properties Llc
Purchase Details
Closed on
Aug 19, 2008
Sold by
Emerson John H
Bought by
Red Dirt Lending Llc
Similar Homes in Oklahoma City, OK
Create a Home Valuation Report for This Property
The Home Valuation Report is an in-depth analysis detailing your home's value as well as a comparison with similar homes in the area
Home Values in the Area
Average Home Value in this Area
Purchase History
| Date | Type | Sale Price | Title Company |
|---|---|---|---|
| Warranty Deed | $315,000 | Legacy Title Of Oklahoma | |
| Warranty Deed | $315,000 | Legacy Title Of Oklahoma | |
| Warranty Deed | $254,000 | Chicago Title Oklahoma Co | |
| Warranty Deed | $114,000 | Chicago Title Oklahoma Co | |
| Sheriffs Deed | -- | American Guaranty Title Co |
Source: Public Records
Mortgage History
| Date | Status | Loan Amount | Loan Type |
|---|---|---|---|
| Open | $252,000 | New Conventional | |
| Closed | $252,000 | New Conventional | |
| Previous Owner | $246,370 | New Conventional | |
| Previous Owner | $40,000 | Stand Alone First |
Source: Public Records
Property History
| Date | Event | Price | Change | Sq Ft Price |
|---|---|---|---|---|
| 06/18/2025 06/18/25 | Sold | $315,000 | 0.0% | $184 / Sq Ft |
| 05/27/2025 05/27/25 | For Sale | $315,000 | +24.0% | $184 / Sq Ft |
| 10/02/2020 10/02/20 | Sold | $253,990 | 0.0% | $149 / Sq Ft |
| 08/31/2020 08/31/20 | Pending | -- | -- | -- |
| 08/15/2020 08/15/20 | Price Changed | $253,990 | -0.4% | $149 / Sq Ft |
| 07/31/2020 07/31/20 | Price Changed | $254,975 | 0.0% | $149 / Sq Ft |
| 07/24/2020 07/24/20 | Price Changed | $254,990 | -1.9% | $149 / Sq Ft |
| 07/10/2020 07/10/20 | For Sale | $259,990 | -- | $152 / Sq Ft |
Source: MLSOK
Tax History Compared to Growth
Tax History
| Year | Tax Paid | Tax Assessment Tax Assessment Total Assessment is a certain percentage of the fair market value that is determined by local assessors to be the total taxable value of land and additions on the property. | Land | Improvement |
|---|---|---|---|---|
| 2024 | $3,880 | $33,171 | $5,036 | $28,135 |
| 2023 | $3,880 | $31,591 | $3,308 | $28,283 |
| 2022 | $3,539 | $30,087 | $3,485 | $26,602 |
| 2021 | $3,373 | $28,655 | $3,599 | $25,056 |
| 2020 | $1,277 | $10,722 | $2,524 | $8,198 |
| 2019 | $1,215 | $10,212 | $2,066 | $8,146 |
| 2018 | $1,103 | $9,726 | $0 | $0 |
| 2017 | $1,050 | $9,262 | $2,184 | $7,078 |
| 2016 | $1,001 | $8,821 | $2,145 | $6,676 |
| 2015 | $962 | $8,401 | $1,677 | $6,724 |
| 2014 | $911 | $8,001 | $1,632 | $6,369 |
Source: Public Records
Agents Affiliated with this Home
-
Claire Van Horn

Seller's Agent in 2025
Claire Van Horn
Chamberlain Realty LLC
(405) 664-3000
3 in this area
111 Total Sales
-
Brandon O'Brien

Seller's Agent in 2020
Brandon O'Brien
Ariston Realty LLC
(405) 209-7009
3 in this area
47 Total Sales
-
Matt Cottle

Buyer's Agent in 2020
Matt Cottle
Echo Real Estate
(405) 229-3114
1 in this area
46 Total Sales
Map
Source: MLSOK
MLS Number: 1176330
APN: 054855742
Nearby Homes
- 1502 NW 39th St
- 1535 NW 39th St
- 1444 NW 42nd St
- 1623 NW 39th St
- 1616 NW 41st St
- 1414 NW 38th St
- 4315 Granger St
- 1217 NW 38th St
- 4332 Butler Place
- 3715 N Mckinley Ave
- 1204 NW 42nd St
- 1211 NW 42nd St
- 1138 NW 40th St
- 1527 NW 43rd St
- 1134 NW 40th St
- 1205 NW 42nd St
- 1143 NW 38th St
- 1201 NW 42nd St
- 1224 NW 43rd St
- 1617 NW 43rd St

