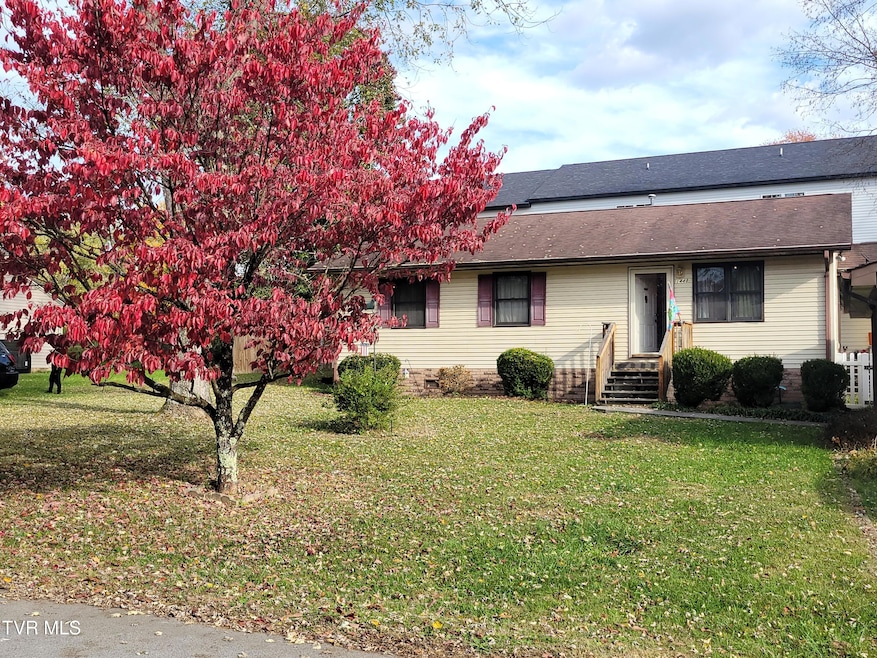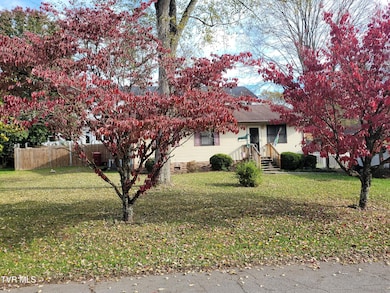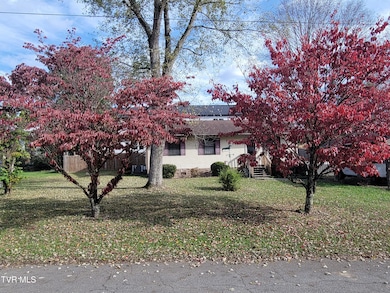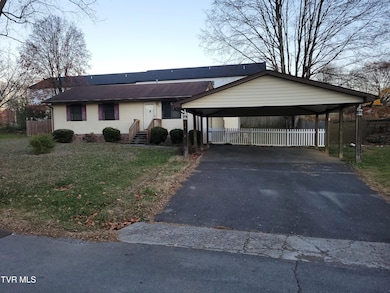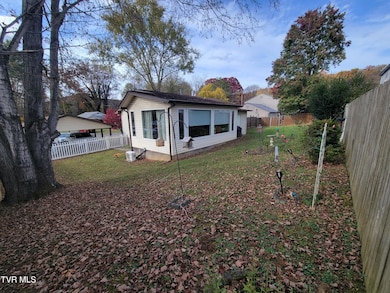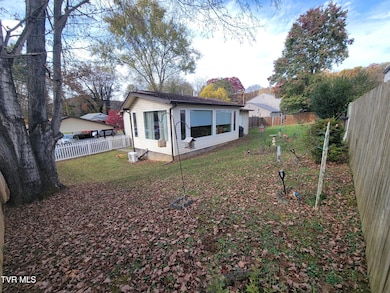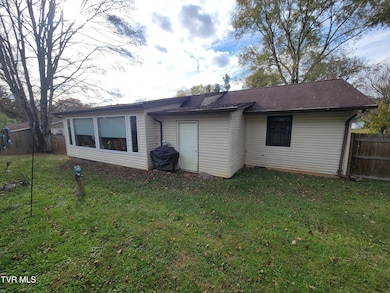1448 Piedmont St Johnson City, TN 37601
Estimated payment $1,433/month
Highlights
- Ranch Style House
- Heated Sun or Florida Room
- Detached Garage
- Fairmont Elementary School Rated A
- No HOA
- Front Porch
About This Home
This charming house is a ''one-owner'' which was built in 1991 and purchased by the current owner and her late husband. This house has been maticulously kept. There's 3 bedrooms, with a half bath being located in the mater bedroom and there's also a 2nd full bath. They built a 10' x 20' sunroom about 10 years ago which is located just off of the kitchen and has its own split unit heating system. The roof is apprx. 10 to 15 years old and the gas water heater is less than 5 years old. There's a small outbuilding with electricity that's attached to the back of the house. The back yard is completely fenced in. There's a 24' x 24' detached carport which is large enough for 4 vehicles. The Johnson City Fire Dept. is only 2.2 miles away, and you have numerous restaurants, gas stations, and pharmacy stores located within minutes, including the Johnson City Mall which is about a 7 min. drive, and the interstate (I-26) is also a very short drive. So, if you're looking for your first home or forever home, look no further! Some of the information in this listing may have been obtained from a 3rd party and/or tax records and must be verified before assuming accuracy. Buyer(s) must verify all information.
Home Details
Home Type
- Single Family
Est. Annual Taxes
- $759
Year Built
- Built in 1991
Lot Details
- 9,148 Sq Ft Lot
- Lot Dimensions are 95.0' x 97.50' x 95.0' x 97.50'
- Privacy Fence
- Back Yard Fenced
- Level Lot
- Property is in good condition
Home Design
- Ranch Style House
- Block Foundation
- Shingle Roof
- Composition Roof
- Vinyl Siding
Interior Spaces
- 1,275 Sq Ft Home
- Double Pane Windows
- Combination Kitchen and Dining Room
- Heated Sun or Florida Room
- Carpet
- Crawl Space
- Dishwasher
- Washer
Bedrooms and Bathrooms
- 3 Bedrooms
Home Security
- Storm Doors
- Fire and Smoke Detector
Parking
- Detached Garage
- 4 Carport Spaces
Outdoor Features
- Outbuilding
- Front Porch
Schools
- Fairmont Elementary School
- Liberty Bell Middle School
- Science Hill High School
Utilities
- Cooling Available
- Central Heating
- Heat Pump System
- Phone Available
- Cable TV Available
Listing and Financial Details
- Assessor Parcel Number 038e D 018.01
Community Details
Overview
- No Home Owners Association
- Country Club Subdivision
- FHA/VA Approved Complex
Amenities
- Restaurant
Recreation
- Park
Map
Home Values in the Area
Average Home Value in this Area
Tax History
| Year | Tax Paid | Tax Assessment Tax Assessment Total Assessment is a certain percentage of the fair market value that is determined by local assessors to be the total taxable value of land and additions on the property. | Land | Improvement |
|---|---|---|---|---|
| 2024 | $759 | $44,400 | $7,550 | $36,850 |
| 2022 | $596 | $27,700 | $7,050 | $20,650 |
| 2021 | $1,075 | $27,700 | $7,050 | $20,650 |
| 2020 | $1,070 | $27,700 | $7,050 | $20,650 |
| 2019 | $566 | $27,700 | $7,050 | $20,650 |
| 2018 | $1,015 | $23,775 | $3,525 | $20,250 |
| 2017 | $1,015 | $23,775 | $3,525 | $20,250 |
| 2016 | $1,011 | $23,775 | $3,525 | $20,250 |
| 2015 | $856 | $23,775 | $3,525 | $20,250 |
| 2014 | $856 | $23,775 | $3,525 | $20,250 |
Property History
| Date | Event | Price | List to Sale | Price per Sq Ft |
|---|---|---|---|---|
| 11/18/2025 11/18/25 | For Sale | $260,000 | -- | $204 / Sq Ft |
Purchase History
| Date | Type | Sale Price | Title Company |
|---|---|---|---|
| Warranty Deed | $48,500 | -- |
Source: Tennessee/Virginia Regional MLS
MLS Number: 9988421
APN: 038E-D-018.01
- 1917 Club Dr
- 1213 Glynridge St
- 570 Sedgewick Way
- 807 Long St
- 1620 Fairway Dr
- 904 Mcarthur St
- 2239 E Fairview Ave
- 909 Pine Grove Ave
- 2102 E Unaka Ave
- 2107 E Watauga Ave
- 2112 E Watauga Ave
- 1314 Woodland Ave
- 1810 E Watauga Ave
- 604 Duke St
- 1605 E Unaka Ave
- 33 Oak Leaf Cir
- 1510 E Chilhowie Ave
- 1808 E Myrtle Ave
- 26 Oak Leaf Cir
- 1605 E Myrtle Ave
- 2241 E Fairview Ave Unit 1
- 1506 E Holston Ave
- 1504 E Holston Ave
- 1811 W Lakeview Dr
- 907 E Holston Ave
- 1303 Adobe Dr
- 2927 Watauga Rd Unit 14
- 417 Woodlyn Rd
- 207 E Mountcastle Dr
- 107 W 11th Ave
- 1319 Bell Ridge Rd
- 109 V I P Rd
- 1500 Bell Ridge Rd
- 208 E Market St
- 234 Mockingbird Ln
- 244 E Main St
- 305 Montgomery St Unit 1
- 1700 Dave Buck Rd
- 109 W Maple St
- 503 W Watauga Ave
