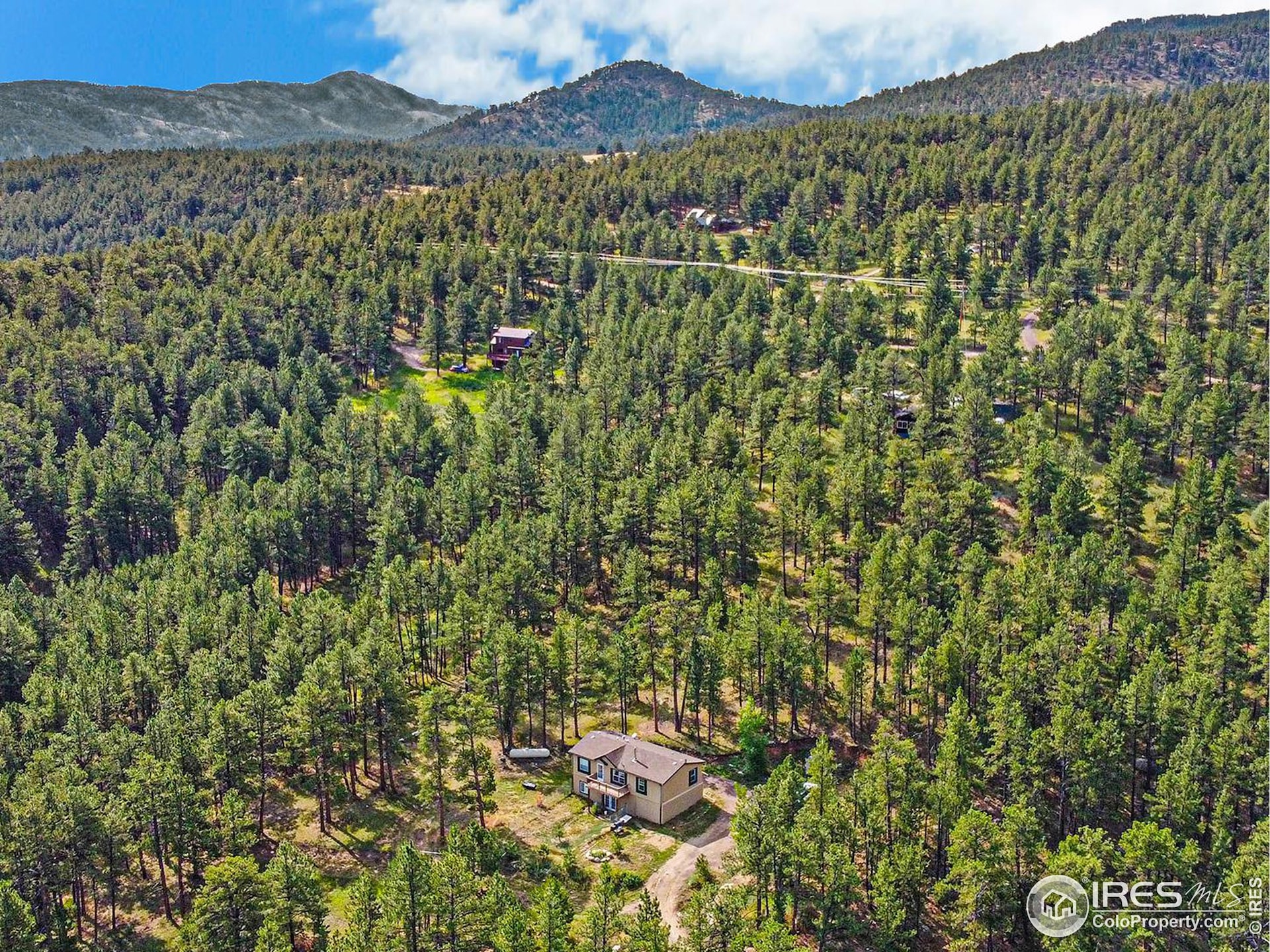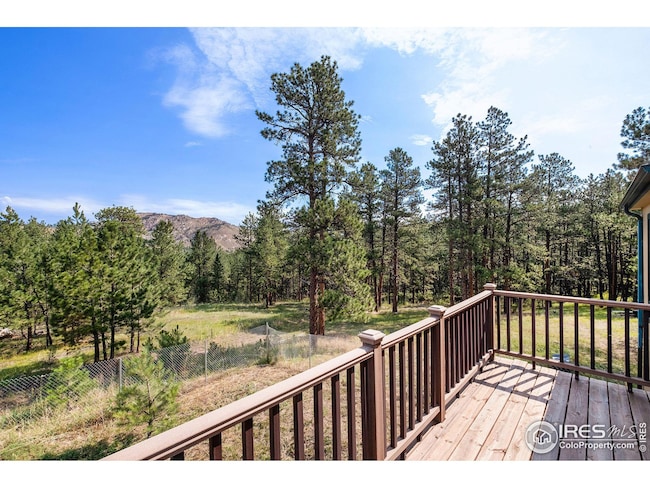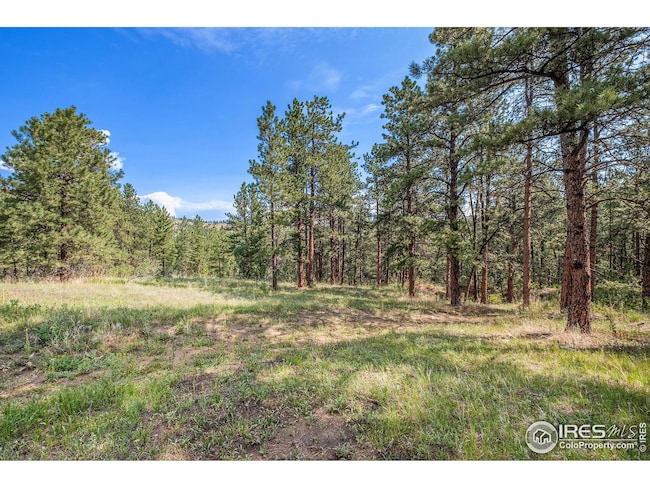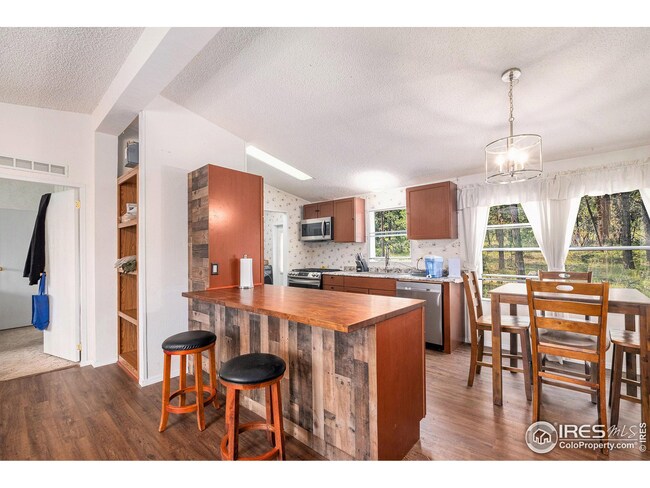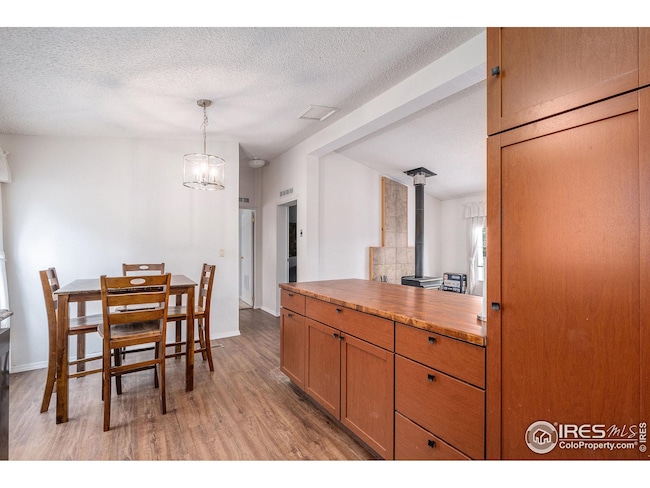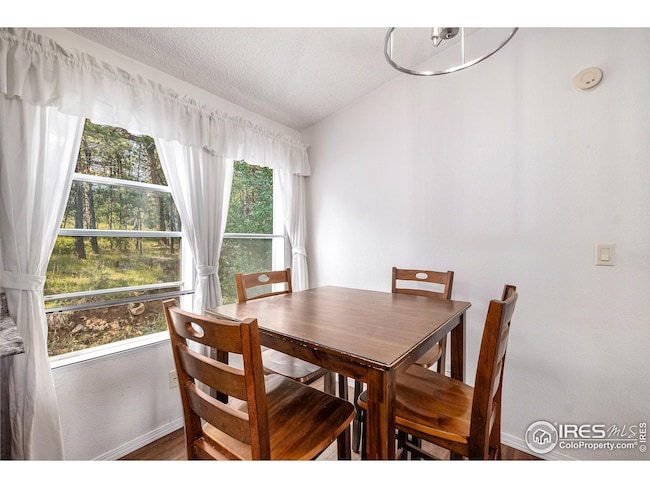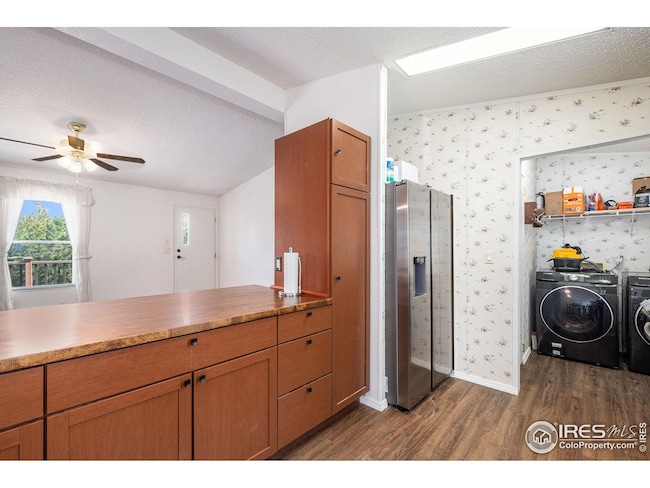
Highlights
- Open Floorplan
- Mountain View
- Wooded Lot
- Big Thompson Elementary School Rated A-
- Deck
- Raised Ranch Architecture
About This Home
As of April 2023Assumable VA Loan, 2.25% interest. Call for details! Five beautiful peaceful mountain acres. Two bedroom, 2 bath manufactured house on a full basement. The main living areas have all new vinyl plank flooring, kitchen has new cabinets, sink, lighting and stainless steel appliances. Eat in kitchen and breakfast bar. You will love the open floor plan. Cozy wood burning stove in the Living room. The primary bedroom has a huge closet and full bath with over-sized bathtub. Second bedroom has shared full bath across the hall. Lower level features a family room, plus 22 x 24 workshop with French doors to a fenced in dog run and another set of doors to the side yard. Incredible views from the upper deck, private acreage with many possibilities. Add a garage or workshop for all your hobby and storage needs. Great producing well, nearby access to National Forest with hiking, biking and 4x4 roads. Enjoy full-time living or make this a mountain getaway!
Property Details
Home Type
- Manufactured Home
Est. Annual Taxes
- $2,296
Year Built
- Built in 1999
Lot Details
- 5.55 Acre Lot
- Partially Fenced Property
- Level Lot
- Wooded Lot
Home Design
- Raised Ranch Architecture
- Wood Frame Construction
- Composition Roof
Interior Spaces
- 2,064 Sq Ft Home
- 1-Story Property
- Open Floorplan
- Ceiling Fan
- Window Treatments
- Mountain Views
- Basement Fills Entire Space Under The House
Kitchen
- Eat-In Kitchen
- Gas Oven or Range
- Microwave
- Dishwasher
Flooring
- Carpet
- Vinyl
Bedrooms and Bathrooms
- 2 Bedrooms
- Walk-In Closet
- 2 Full Bathrooms
Laundry
- Laundry on upper level
- Dryer
- Washer
Eco-Friendly Details
- Green Energy Fireplace or Wood Stove
Outdoor Features
- Deck
- Separate Outdoor Workshop
Schools
- Estes Park Elementary And Middle School
- Estes Park High School
Utilities
- Cooling Available
- Forced Air Heating System
- Heating System Uses Wood
- Propane
- Septic System
- High Speed Internet
Community Details
- No Home Owners Association
- Cedar Springs Subdivision
Listing and Financial Details
- Assessor Parcel Number R0503061
Ownership History
Purchase Details
Purchase Details
Home Financials for this Owner
Home Financials are based on the most recent Mortgage that was taken out on this home.Purchase Details
Home Financials for this Owner
Home Financials are based on the most recent Mortgage that was taken out on this home.Purchase Details
Home Financials for this Owner
Home Financials are based on the most recent Mortgage that was taken out on this home.Purchase Details
Purchase Details
Purchase Details
Home Financials for this Owner
Home Financials are based on the most recent Mortgage that was taken out on this home.Purchase Details
Similar Home in Drake, CO
Home Values in the Area
Average Home Value in this Area
Purchase History
| Date | Type | Sale Price | Title Company |
|---|---|---|---|
| Trustee Deed | -- | None Listed On Document | |
| Warranty Deed | $420,000 | -- | |
| Warranty Deed | $320,000 | Fidelity National Title | |
| Warranty Deed | $177,000 | Security Title | |
| Warranty Deed | $168,000 | Chicago Title Co | |
| Warranty Deed | -- | -- | |
| Warranty Deed | $125,000 | Land Title Guarantee Company | |
| Warranty Deed | $15,300 | -- |
Mortgage History
| Date | Status | Loan Amount | Loan Type |
|---|---|---|---|
| Previous Owner | $412,392 | FHA | |
| Previous Owner | $19,942 | Credit Line Revolving | |
| Previous Owner | $262,248 | VA | |
| Previous Owner | $257,400 | VA | |
| Previous Owner | $159,300 | Purchase Money Mortgage | |
| Previous Owner | $192,200 | Balloon | |
| Previous Owner | $25,000 | Construction | |
| Previous Owner | $160,000 | Construction |
Property History
| Date | Event | Price | Change | Sq Ft Price |
|---|---|---|---|---|
| 07/15/2025 07/15/25 | Pending | -- | -- | -- |
| 06/26/2025 06/26/25 | For Sale | $59,900 | -85.7% | -- |
| 04/03/2023 04/03/23 | Sold | $420,000 | -5.6% | $203 / Sq Ft |
| 01/04/2023 01/04/23 | Price Changed | $445,000 | 0.0% | $216 / Sq Ft |
| 01/04/2023 01/04/23 | For Sale | $445,000 | +6.0% | $216 / Sq Ft |
| 12/30/2022 12/30/22 | Off Market | $420,000 | -- | -- |
| 12/02/2022 12/02/22 | Price Changed | $449,000 | -2.2% | $218 / Sq Ft |
| 10/12/2022 10/12/22 | Price Changed | $459,000 | -1.1% | $222 / Sq Ft |
| 09/17/2022 09/17/22 | Price Changed | $464,000 | -1.1% | $225 / Sq Ft |
| 09/09/2022 09/09/22 | Price Changed | $469,000 | -4.1% | $227 / Sq Ft |
| 08/19/2022 08/19/22 | For Sale | $489,000 | +52.8% | $237 / Sq Ft |
| 02/06/2020 02/06/20 | Off Market | $320,000 | -- | -- |
| 11/08/2019 11/08/19 | Sold | $320,000 | -1.5% | $155 / Sq Ft |
| 09/28/2019 09/28/19 | For Sale | $325,000 | -- | $157 / Sq Ft |
Tax History Compared to Growth
Tax History
| Year | Tax Paid | Tax Assessment Tax Assessment Total Assessment is a certain percentage of the fair market value that is determined by local assessors to be the total taxable value of land and additions on the property. | Land | Improvement |
|---|---|---|---|---|
| 2025 | $1,780 | $20,609 | $5,360 | $15,249 |
| 2024 | $2,845 | $31,443 | $5,360 | $26,083 |
| 2022 | $2,240 | $21,545 | $4,865 | $16,680 |
| 2021 | $2,296 | $22,165 | $5,005 | $17,160 |
| 2020 | $1,610 | $15,473 | $4,576 | $10,897 |
| 2019 | $1,589 | $15,473 | $4,576 | $10,897 |
| 2018 | $1,550 | $14,400 | $4,392 | $10,008 |
| 2017 | $1,386 | $14,400 | $4,392 | $10,008 |
| 2016 | $1,375 | $13,970 | $4,458 | $9,512 |
| 2015 | $1,361 | $13,970 | $4,460 | $9,510 |
| 2014 | $1,203 | $12,520 | $4,620 | $7,900 |
Agents Affiliated with this Home
-
Kimberly Lackey

Seller's Agent in 2025
Kimberly Lackey
House2Home, LLC
(720) 297-4895
84 Total Sales
-
Annette Hayes

Seller Co-Listing Agent in 2025
Annette Hayes
House2Home, LLC
(970) 415-0566
97 Total Sales
-
Lori Smith

Seller's Agent in 2023
Lori Smith
First Colorado Realty
(970) 232-5511
30 Total Sales
-
Eric Stashak

Buyer's Agent in 2023
Eric Stashak
Keller Williams-DTC
(970) 449-7100
138 Total Sales
-
Linda Schneider

Seller's Agent in 2019
Linda Schneider
Resident Realty
(970) 227-0998
90 Total Sales
Map
Source: IRES MLS
MLS Number: 973792
APN: 16234-05-010
- 1153 Spruce Mountain Dr
- 1095 Spruce Mountain Dr
- 286 Wren Place
- 805 Spruce Mountain Dr
- 457 Spruce Mountain Dr
- 1841 Spruce Mountain Dr
- 938 Snow Top Dr
- 55 Eagle Ct
- 1780 Palisade Mountain Dr
- 96 Galena Ct
- 760 Palisade Mountain Dr
- 1843 Palisade Mountain Dr
- 102 Spruce Mountain Dr
- 759 Palisade Mountain Dr
- 52 Buff Ct
- 396 Snow Top Dr
- 146 Wild Turkey Place
- 141 Palisade Mountain Dr
- 0 Cedar Park Dr Unit 1031446
- 535 Meadows Dr
