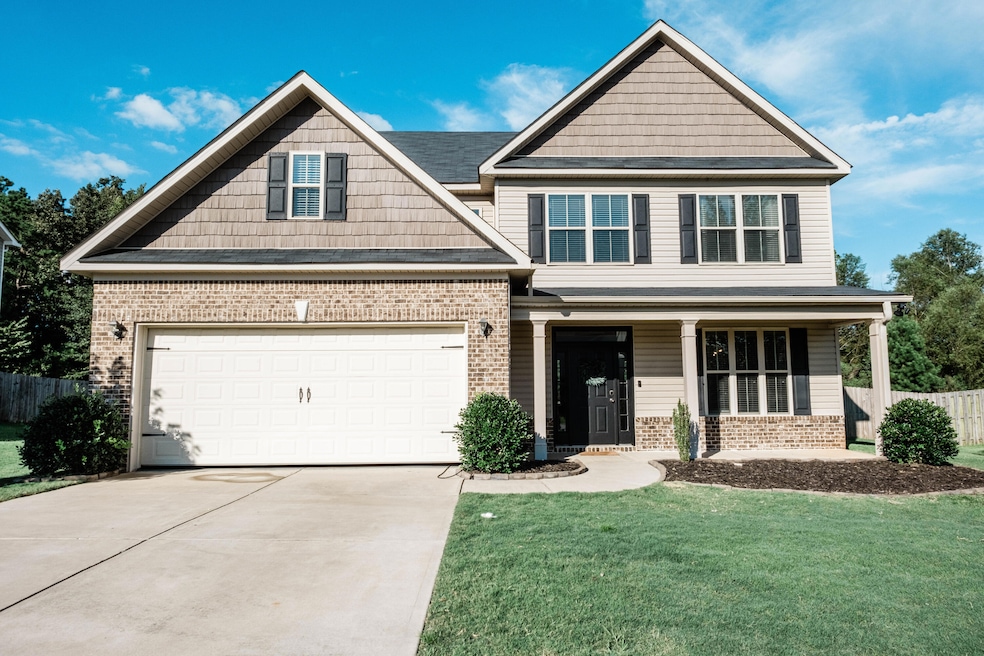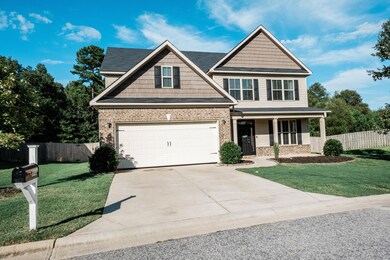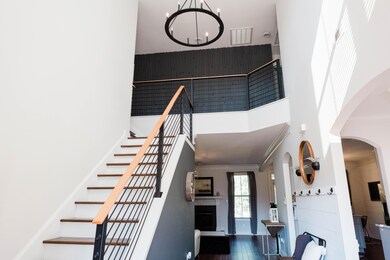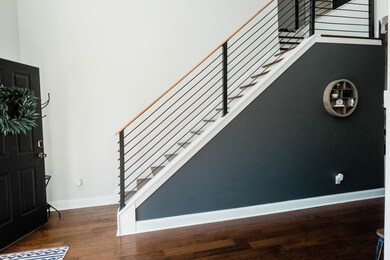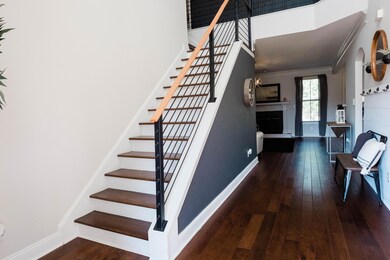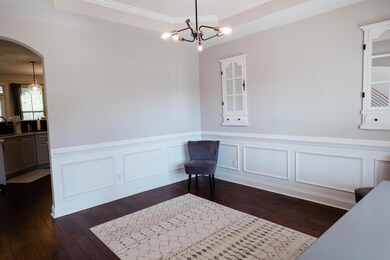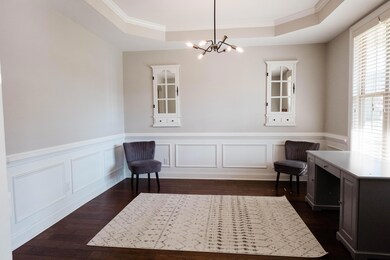
1448 Summit Way Grovetown, GA 30813
Estimated Value: $337,000 - $390,000
Highlights
- Wood Flooring
- Main Floor Bedroom
- Covered patio or porch
- Baker Place Elementary School Rated A
- Great Room with Fireplace
- Breakfast Room
About This Home
As of October 2023Welcome to 1448 Summit Way in the charming city of Grovetown, Georgia. This exquisite property offers a harmonious blend of modern design and comfortable living, making it the perfect place to call home. With 5 bedrooms, 3 bathrooms, and a range of impressive features, this residence is a true gem. As you step inside, you'll immediately notice the thoughtfully designed layout that maximizes both space and functionality. The main level boasts a convenient bedroom, providing flexibility for guests or creating a cozy home office. Hardwood flooring graces most of the living areas, adding warmth and elegance to every step. The heart of the home showcases a modern culinary haven, complete with sleek countertops, top-of-the-line appliances, and ample storage. Adjacent to the kitchen, the dining room welcomes you with its inviting ambiance, perfectly positioned on the right-hand side as you enter. This setup is ideal for hosting memorable gatherings or enjoying intimate family meals. The sophisticated modern design flows seamlessly throughout the entire house, creating a cohesive and visually appealing atmosphere. Modern light fixtures add a touch of chic elegance to each room, while large windows invite abundant natural light, further enhancing the sense of space and airiness.The upper level of the home presents a captivating surprise - a versatile bedroom transformed into a movie room. Whether you're seeking a cozy space to unwind with your favorite films or an additional bedroom, this innovative room provides endless possibilities. Your comfort extends outdoors to the fenced backyard, an oasis of relaxation and recreation. The well-maintained yard offers a playset, providing a safe and enjoyable space for children to play and explore. With privacy and tranquility in mind, this backyard retreat is perfect for both quiet moments and lively gatherings. Additionally, the property features a 2-car garage, ensuring convenient parking and extra storage space. Located in a sought-after community, 1448 Summit Way combines modern living with a family-friendly environment, making it a residence that truly stands out. In summary, this 5-bedroom, 3-bathroom home on Summit Way encapsulates modern living at its finest. With its versatile layout, attention to detail, and inviting outdoor spaces, it offers an exceptional living experience for families, professionals, and anyone seeking a contemporary and comfortable lifestyle in the heart of Grovetown, Georgia. Seller is offering $10,000 towards closing cost, plus $1000 Agent Bonus
Home Details
Home Type
- Single Family
Est. Annual Taxes
- $3,522
Year Built
- Built in 2014 | Remodeled
Lot Details
- 0.43 Acre Lot
- Lot Dimensions are 70 x 200
- Privacy Fence
- Fenced
HOA Fees
- $8 Monthly HOA Fees
Parking
- 2 Car Attached Garage
- Garage Door Opener
Home Design
- Slab Foundation
- Composition Roof
- Metal Siding
- Vinyl Siding
- HardiePlank Type
Interior Spaces
- 2,869 Sq Ft Home
- 2-Story Property
- Ceiling Fan
- Ventless Fireplace
- Self Contained Fireplace Unit Or Insert
- Blinds
- Insulated Doors
- Entrance Foyer
- Great Room with Fireplace
- Breakfast Room
- Dining Room
- Washer and Electric Dryer Hookup
Kitchen
- Eat-In Kitchen
- Electric Range
- Built-In Microwave
- Dishwasher
- Disposal
Flooring
- Wood
- Carpet
- Laminate
- Luxury Vinyl Tile
Bedrooms and Bathrooms
- 5 Bedrooms
- Main Floor Bedroom
- Primary Bedroom Upstairs
- Walk-In Closet
- 3 Full Bathrooms
- Garden Bath
Attic
- Attic Floors
- Pull Down Stairs to Attic
Home Security
- Security System Owned
- Fire and Smoke Detector
Outdoor Features
- Covered patio or porch
Schools
- Baker Place Elementary School
- Columbia Middle School
- Grovetown High School
Utilities
- Multiple cooling system units
- Central Air
- Heat Pump System
- Water Heater
- Cable TV Available
Community Details
- Chamblin Ridge Subdivision
Listing and Financial Details
- Assessor Parcel Number 061 083J
Ownership History
Purchase Details
Home Financials for this Owner
Home Financials are based on the most recent Mortgage that was taken out on this home.Purchase Details
Home Financials for this Owner
Home Financials are based on the most recent Mortgage that was taken out on this home.Purchase Details
Similar Homes in Grovetown, GA
Home Values in the Area
Average Home Value in this Area
Purchase History
| Date | Buyer | Sale Price | Title Company |
|---|---|---|---|
| Cheung Amanda Elizabeth | -- | -- | |
| Pilger Joshua R | $355,000 | -- | |
| Cook Justin B | $214,000 | -- | |
| Faircloth Homes Inc | $38,500 | -- |
Mortgage History
| Date | Status | Borrower | Loan Amount |
|---|---|---|---|
| Previous Owner | Cook Justin B | $192,600 |
Property History
| Date | Event | Price | Change | Sq Ft Price |
|---|---|---|---|---|
| 10/26/2023 10/26/23 | Sold | $355,000 | -4.0% | $124 / Sq Ft |
| 09/27/2023 09/27/23 | Price Changed | $369,900 | -2.6% | $129 / Sq Ft |
| 09/05/2023 09/05/23 | Price Changed | $379,900 | -1.3% | $132 / Sq Ft |
| 08/22/2023 08/22/23 | For Sale | $384,900 | +79.9% | $134 / Sq Ft |
| 11/25/2014 11/25/14 | Sold | $214,000 | +1.0% | $78 / Sq Ft |
| 11/05/2014 11/05/14 | Pending | -- | -- | -- |
| 07/22/2014 07/22/14 | For Sale | $211,900 | -- | $77 / Sq Ft |
Tax History Compared to Growth
Tax History
| Year | Tax Paid | Tax Assessment Tax Assessment Total Assessment is a certain percentage of the fair market value that is determined by local assessors to be the total taxable value of land and additions on the property. | Land | Improvement |
|---|---|---|---|---|
| 2024 | $3,522 | $141,034 | $21,204 | $119,830 |
| 2023 | $3,522 | $135,210 | $19,804 | $115,406 |
| 2022 | $3,039 | $117,033 | $18,004 | $99,029 |
| 2021 | $2,822 | $103,851 | $16,404 | $87,447 |
| 2020 | $2,679 | $96,535 | $14,604 | $81,931 |
| 2019 | $2,593 | $93,451 | $15,204 | $78,247 |
| 2018 | $2,509 | $90,141 | $13,804 | $76,337 |
| 2017 | $2,581 | $92,382 | $14,504 | $77,878 |
| 2016 | $2,327 | $86,384 | $16,180 | $70,204 |
| 2015 | $2,234 | $82,765 | $16,180 | $66,585 |
| 2014 | -- | $12,200 | $12,200 | $0 |
Agents Affiliated with this Home
-
Chris Beard
C
Seller's Agent in 2023
Chris Beard
Douglas Lane Real Estate Group
(706) 449-7708
102 Total Sales
-
Paxton Thompson

Seller Co-Listing Agent in 2023
Paxton Thompson
Douglas Lane Real Estate Group
(706) 825-7233
82 Total Sales
-
Rachael Mills

Buyer's Agent in 2023
Rachael Mills
Southeastern Residential, LLC
(910) 515-7009
9 Total Sales
-
L
Seller's Agent in 2014
Lesia Price
Better Homes & Gardens Executive Partners
Map
Source: REALTORS® of Greater Augusta
MLS Number: 519646
APN: 061-083J
- 752 Keyes Dr
- 863 Westlawn Dr
- 855 Westlawn Dr
- 2028 Sylvan Lake Dr
- 2038 Shoreline Dr
- 543 Cranberry Cir
- 868 Herrington Dr
- 4908 Creek Bottom Ct
- 2130 Sylvan Lake Dr
- 610 Creek Bottom Trail
- 501 Cranberry Cir
- 1943 Shoreline Dr
- 530 Great Falls
- 402 Saterlee Ct
- 419 Millwater Ct
- 5364 Meadowlark Ln
- 3833 Berkshire Way
- 565 Great Falls
- 251 Wentworth Place
- 5385 Victoria Falls
- 1448 Summit Way
- 1446 Summit Way
- 1450 Summit Way
- 1452 Summit Way
- 1445 Summit Way
- 1444 Summit Way
- 533 Capstone Way
- 1454 Summit Way
- 1443 Summit Way
- 887 Westlawn Dr
- 883 Westlawn Dr
- 1442 Summit Way
- 889 Westlawn Dr
- 531 Capstone Way
- 885 Westlawn Dr
- 879 Westlawn Dr
- 1456 Summit Way
- 891 Westlawn Dr
- 881 Westlawn Dr
- 877 Westlawn Dr
