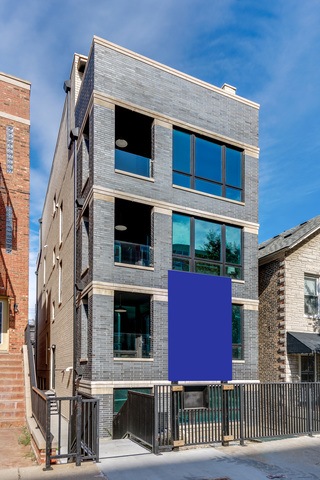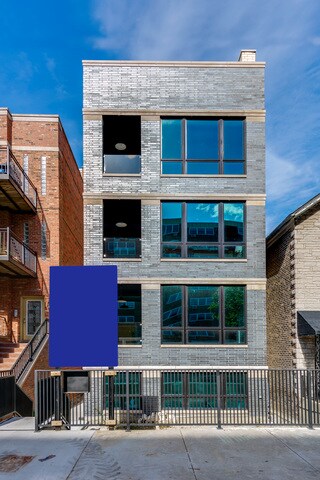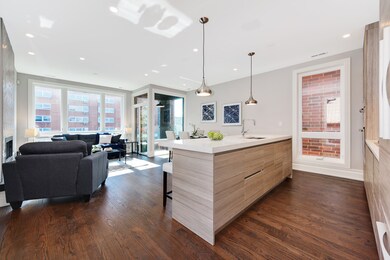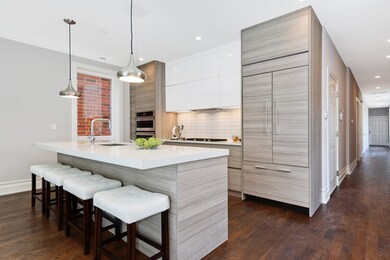
1448 W Chestnut St Unit 1 Chicago, IL 60642
West Town NeighborhoodHighlights
- Heated Floors
- Steam Shower
- Soaking Tub
- Deck
- Balcony
- 4-minute walk to Eckhart (Bernard) Park
About This Home
As of July 2020WEST TOWN! JUST COMPLETED! STEPS FROM ECKHART PARK! EXCEPTIONAL BRIGHT, SOUTH FACING ALL BRICK EXTERIOR 3 UNIT BUILDING SURROUNDED BY TONS OF NEW CONSTRUCTION IN AREA! HIGH CEILINGS IN THIS SPACIOUS DUPLEX DOWN W/ 3 BEDS, 3 FULL BATHS AND SPACE TO FOR ADDITIONAL 4TH BED OR KEEP AS HUGE FAMILY ROOM! HUGE CHEF'S KITCHEN W/ CUSTOM ITALIAN CABINETRY, TOP OF THE LINE STAINLESS STEEL APPL PACKAGE, AND THICK QUARTZ COUNTERTOPS. TWO MASTER SUITES ON BOTH LEVELS! LOWER LEVEL COMPLETELY HEATED W/ENORMOUS REC ROOM & WET BAR! IMPRESSIVE SPA BATHS W/BEAUTIFUL PORCELAIN TILES. STEAM SHOWER, SEPARATE TUB & SHOWER AND HEATED FLOOR. GREAT CLOSETS W/ CLOSET ORGANIZERS, WIRED FOR SOUND, IN UNIT WASHER/DRYER, AND TWO OUTDOOR DECKS BOTH FRONT/REAR COMPLETE THIS BEAUTIFUL HOME! SECURED PARKING SPOT INCLUDED! EZ ACCESS TO HIGHWAY, BLUE LINE, SHOPS ON CHICAGO AND DIVISION. A+ LOCATION! PROPERTY PRICED TO SELL QUICK!
Last Agent to Sell the Property
Compass License #475149215 Listed on: 02/05/2018

Property Details
Home Type
- Condominium
Est. Annual Taxes
- $15,425
Year Built
- 2017
Lot Details
- Southern Exposure
HOA Fees
- $275 per month
Home Design
- Brick Exterior Construction
Interior Spaces
- Wet Bar
- Gas Log Fireplace
- Storage
- Washer and Dryer Hookup
Flooring
- Wood
- Heated Floors
Bedrooms and Bathrooms
- Primary Bathroom is a Full Bathroom
- Dual Sinks
- Soaking Tub
- Steam Shower
- Shower Body Spray
Finished Basement
- Basement Fills Entire Space Under The House
- Finished Basement Bathroom
Home Security
Parking
- Parking Available
- Parking Included in Price
- Assigned Parking
Outdoor Features
- Balcony
- Deck
Utilities
- Central Air
- Heating System Uses Gas
- Lake Michigan Water
Community Details
Pet Policy
- Pets Allowed
Security
- Storm Screens
Ownership History
Purchase Details
Home Financials for this Owner
Home Financials are based on the most recent Mortgage that was taken out on this home.Purchase Details
Home Financials for this Owner
Home Financials are based on the most recent Mortgage that was taken out on this home.Similar Homes in Chicago, IL
Home Values in the Area
Average Home Value in this Area
Purchase History
| Date | Type | Sale Price | Title Company |
|---|---|---|---|
| Warranty Deed | $690,000 | Altima Title Llc | |
| Warranty Deed | $670,000 | Near North National Title |
Mortgage History
| Date | Status | Loan Amount | Loan Type |
|---|---|---|---|
| Previous Owner | $621,000 | New Conventional | |
| Previous Owner | $890,500 | New Conventional | |
| Previous Owner | $603,000 | Adjustable Rate Mortgage/ARM |
Property History
| Date | Event | Price | Change | Sq Ft Price |
|---|---|---|---|---|
| 07/31/2020 07/31/20 | Sold | $690,000 | -4.8% | $256 / Sq Ft |
| 06/13/2020 06/13/20 | Pending | -- | -- | -- |
| 05/11/2020 05/11/20 | For Sale | $725,000 | +8.2% | $269 / Sq Ft |
| 05/18/2018 05/18/18 | Sold | $670,000 | -3.5% | $248 / Sq Ft |
| 02/28/2018 02/28/18 | Pending | -- | -- | -- |
| 02/05/2018 02/05/18 | For Sale | $694,000 | -- | $257 / Sq Ft |
Tax History Compared to Growth
Tax History
| Year | Tax Paid | Tax Assessment Tax Assessment Total Assessment is a certain percentage of the fair market value that is determined by local assessors to be the total taxable value of land and additions on the property. | Land | Improvement |
|---|---|---|---|---|
| 2024 | $15,425 | $68,443 | $8,008 | $60,435 |
| 2023 | $14,970 | $76,206 | $3,655 | $72,551 |
| 2022 | $14,970 | $76,206 | $3,655 | $72,551 |
| 2021 | $14,654 | $76,204 | $3,654 | $72,550 |
| 2020 | $13,866 | $65,348 | $3,654 | $61,694 |
| 2019 | $13,129 | $65,348 | $3,654 | $61,694 |
Agents Affiliated with this Home
-

Seller's Agent in 2020
Bruce Glazer
@ Properties
(765) 914-8199
15 in this area
166 Total Sales
-

Buyer's Agent in 2020
Mike McElroy
Kale Realty
(312) 561-4080
1 in this area
91 Total Sales
-

Seller's Agent in 2018
Melanie Giglio-Vakos
Compass
(312) 953-4998
54 in this area
670 Total Sales
Map
Source: Midwest Real Estate Data (MRED)
MLS Number: MRD09849618
APN: 17-05-319-139-1001
- 1448 W Chestnut St Unit 3
- 1448 W Chestnut St Unit 2
- 1418 W Chestnut St Unit 1
- 1445 W Walton St Unit 1
- 1415 W Walton St Unit 3
- 1514 W Fry St
- 1529 W Chestnut St Unit 102
- 1515 W Walton St Unit 3
- 808 N Greenview Ave Unit 3B
- 1340 W Chestnut St Unit 204
- 1340 W Chestnut St Unit 303
- 1340 W Chestnut St Unit 401
- 934 N Noble St
- 1531 W Fry St Unit 2
- 1363 W Walton St
- 1437 W Augusta Blvd
- 1542 W Fry St Unit 2
- 956 N Noble St Unit 2S
- 848 N Ashland Ave
- 742 N Ada St Unit 3S






