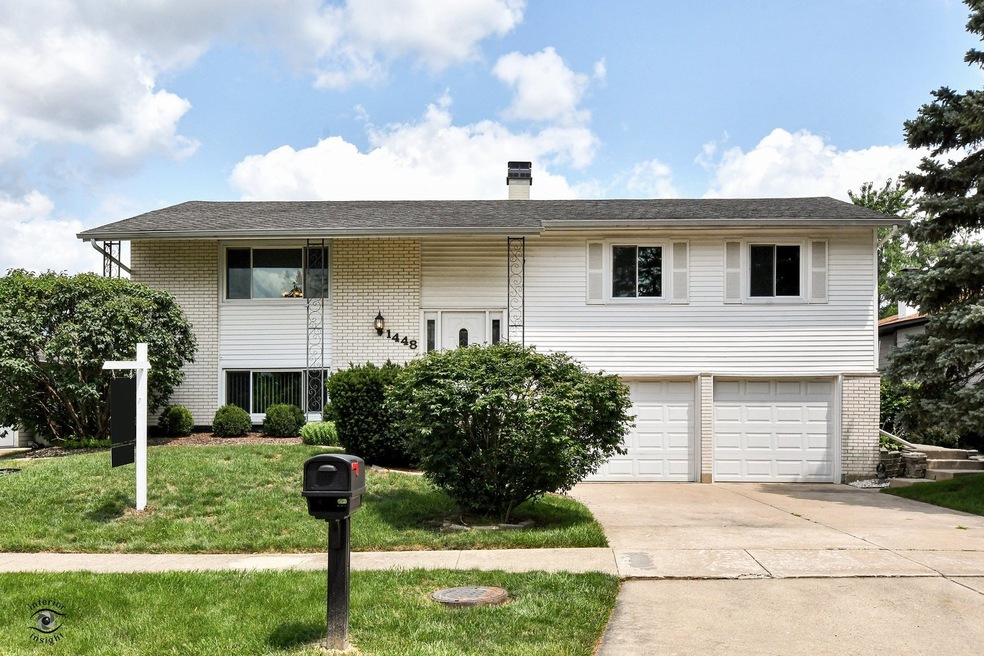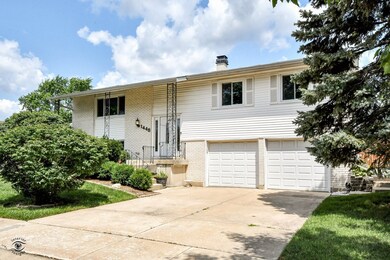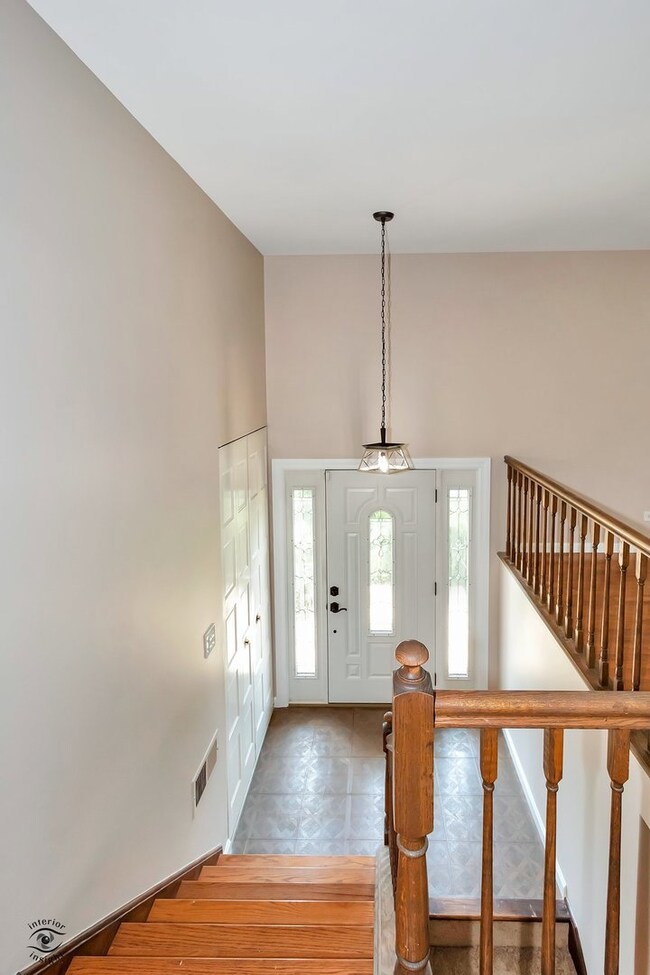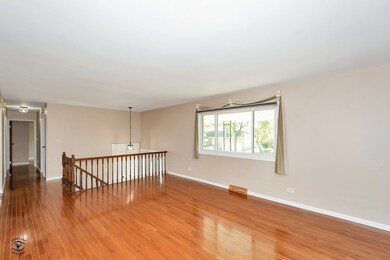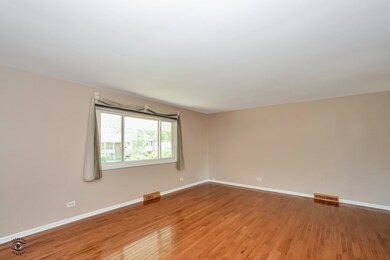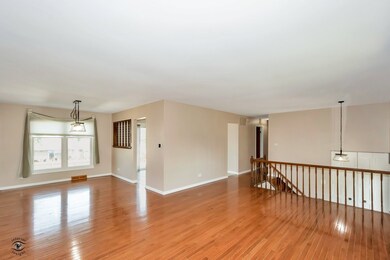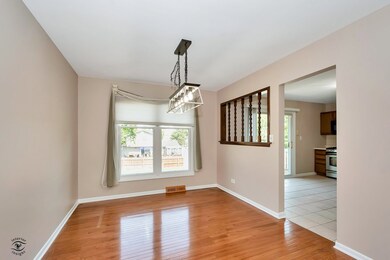
1448 Worden Way Elk Grove Village, IL 60007
Elk Grove Village West NeighborhoodEstimated Value: $400,000 - $445,000
Highlights
- Deck
- Property is near a park
- Formal Dining Room
- Margaret Mead Junior High School Rated A
- Wood Flooring
- Fenced Yard
About This Home
As of December 2023Buyers financing was denied 1.5 weeks before closing right after attorney review. Highly desired Winston Grove subdivision invites you in this welcoming and well cared for tri-level home. This 4 bed, 2 bath home has been cared and loved for many years and ready for its new owners to modernize it and make it their own. Most of the home was just painted, the trim was updated and some rooms have brand new light fixtures. Upstairs there are hardwood floors leading to the family room with a large window overlooking the front yard. The kitchen is perfect size for a cook or family gatherings. Nice sized pantry and real wood cabinets. Step outside onto the deck walking down into your beautiful backyard. Concrete patio with room for table and nice patio furniture oversees your serene backyard. Fully fenced in with a garden with tons of lighting. The upper level has a nice dining room, 3 bedrooms and 1 full bathroom. The lower level has a large living room, another bedroom, 2nd full bathroom, laundry room and a great amount of storage. Large 2 car garage, close to 53 and 290. Perfect location, great schools, near all the shopping and dining!
Home Details
Home Type
- Single Family
Est. Annual Taxes
- $1,806
Year Built
- Built in 1974
Lot Details
- 7,536 Sq Ft Lot
- Fenced Yard
Parking
- 2 Car Attached Garage
- Garage Door Opener
- Parking Included in Price
Home Design
- Split Level Home
- Tri-Level Property
Interior Spaces
- 1,800 Sq Ft Home
- Entrance Foyer
- Formal Dining Room
- Wood Flooring
Bedrooms and Bathrooms
- 4 Bedrooms
- 4 Potential Bedrooms
- 2 Full Bathrooms
- Dual Sinks
Finished Basement
- English Basement
- Basement Fills Entire Space Under The House
- Finished Basement Bathroom
Schools
- Adolph Link Elementary School
- Margaret Mead Junior High School
- J B Conant High School
Utilities
- Forced Air Heating and Cooling System
- Heating System Uses Natural Gas
- Lake Michigan Water
Additional Features
- Deck
- Property is near a park
Community Details
- Winston Grove Subdivision
Ownership History
Purchase Details
Home Financials for this Owner
Home Financials are based on the most recent Mortgage that was taken out on this home.Purchase Details
Purchase Details
Purchase Details
Purchase Details
Home Financials for this Owner
Home Financials are based on the most recent Mortgage that was taken out on this home.Similar Homes in Elk Grove Village, IL
Home Values in the Area
Average Home Value in this Area
Purchase History
| Date | Buyer | Sale Price | Title Company |
|---|---|---|---|
| Janowski Christopher | $389,000 | Fidelity National Title | |
| Figlia Arlene M | -- | None Available | |
| Figlia Arlene M | -- | Attorneys Title Guaranty Fun | |
| Figlia Arlene M | -- | None Available | |
| Deboey Daniel | -- | Title Source Inc |
Mortgage History
| Date | Status | Borrower | Loan Amount |
|---|---|---|---|
| Open | Janowski Christopher | $311,200 | |
| Previous Owner | Figlia Arlene M | $59,400 | |
| Previous Owner | Deboey Daniel | $78,000 |
Property History
| Date | Event | Price | Change | Sq Ft Price |
|---|---|---|---|---|
| 12/05/2023 12/05/23 | Sold | $389,000 | 0.0% | $216 / Sq Ft |
| 11/10/2023 11/10/23 | Pending | -- | -- | -- |
| 11/06/2023 11/06/23 | For Sale | $389,000 | 0.0% | $216 / Sq Ft |
| 11/06/2023 11/06/23 | Price Changed | $389,000 | -4.9% | $216 / Sq Ft |
| 10/26/2023 10/26/23 | Pending | -- | -- | -- |
| 09/26/2023 09/26/23 | Price Changed | $409,000 | -4.9% | $227 / Sq Ft |
| 08/23/2023 08/23/23 | For Sale | $430,000 | -- | $239 / Sq Ft |
Tax History Compared to Growth
Tax History
| Year | Tax Paid | Tax Assessment Tax Assessment Total Assessment is a certain percentage of the fair market value that is determined by local assessors to be the total taxable value of land and additions on the property. | Land | Improvement |
|---|---|---|---|---|
| 2024 | $7,581 | $33,000 | $6,592 | $26,408 |
| 2023 | $7,581 | $33,000 | $6,592 | $26,408 |
| 2022 | $7,581 | $33,000 | $6,592 | $26,408 |
| 2021 | $3,283 | $26,651 | $5,650 | $21,001 |
| 2020 | $2,980 | $26,651 | $5,650 | $21,001 |
| 2019 | $2,966 | $29,945 | $5,650 | $24,295 |
| 2018 | $8,087 | $25,888 | $4,897 | $20,991 |
| 2017 | $6,122 | $25,888 | $4,897 | $20,991 |
| 2016 | $6,228 | $25,888 | $4,897 | $20,991 |
| 2015 | $4,295 | $18,354 | $4,143 | $14,211 |
| 2014 | $4,267 | $18,354 | $4,143 | $14,211 |
| 2013 | $4,968 | $23,059 | $4,143 | $18,916 |
Agents Affiliated with this Home
-
Jennifer Oukrust

Seller's Agent in 2023
Jennifer Oukrust
Compass
(847) 571-5698
1 in this area
125 Total Sales
-
John Korolis
J
Buyer's Agent in 2023
John Korolis
Prime Capital Real Estate
(847) 275-4550
1 in this area
11 Total Sales
Map
Source: Midwest Real Estate Data (MRED)
MLS Number: 11867196
APN: 07-36-407-047-0000
- 1500 Worden Way
- 938 Charlela Ln Unit 140360
- 1009 Huntington Dr Unit 7043
- 1474 Haar Ln
- 1076 Cernan Ct
- 937 Huntington Dr Unit 60200
- 1482 Armstrong Ct
- 1018 Savoy Ct Unit 125714
- 1233 Diane Ln
- 504 Highland Pkwy
- 1297 Old Mill Ln Unit 534
- 1226 Old Mill Ln Unit 721
- 1228 Old Mill Ln Unit 722
- 1260 Robin Dr
- 1259 Old Mill Ln Unit 434
- 1532 Collins Cir
- 1680 Dakota Dr
- 7N204 Eagle Ave
- 531 Cumberland Trail Unit A
- 1526 Idaho Place
- 1448 Worden Way
- 1444 Worden Way
- 1452 Worden Way
- 1309 Wood Trail
- 1295 Wood Trail
- 1456 Worden Way
- 1313 Wood Trail
- 1447 Worden Way
- 1443 Worden Way
- 1451 Worden Way
- 1291 Wood Trail
- 1315 Wood Trail
- 1455 Worden Way
- 1460 Worden Way
- 1287 Wood Trail
- 1470 Chaffee Ct
- 1461 Worden Way
- 1319 Wood Trail
- 1306 Wood Trail
