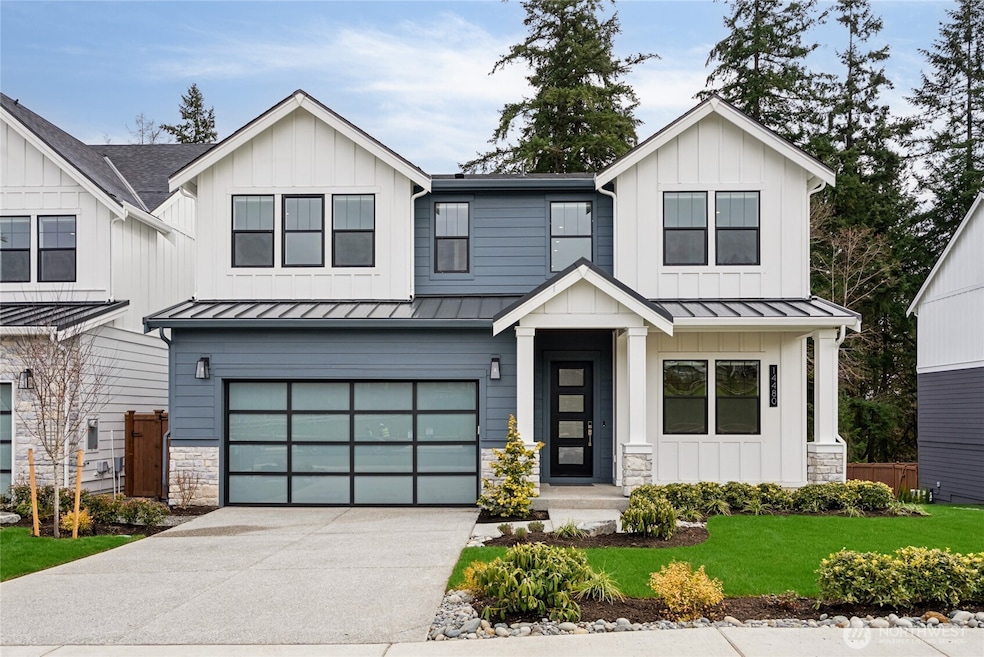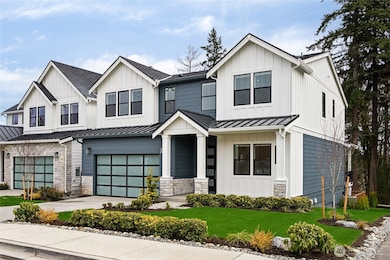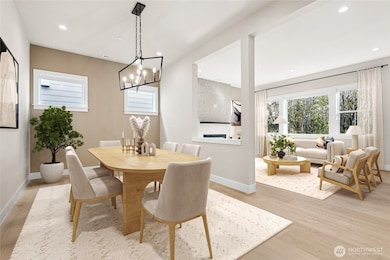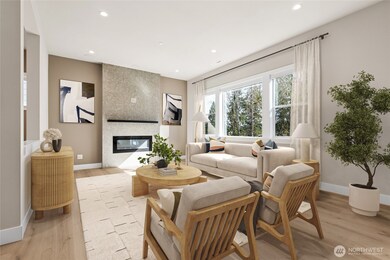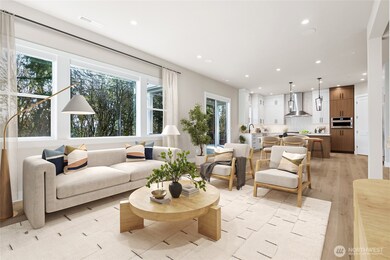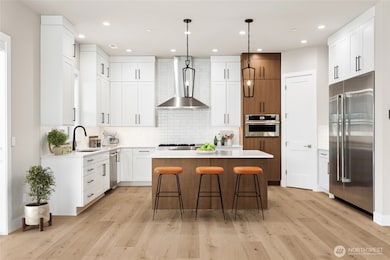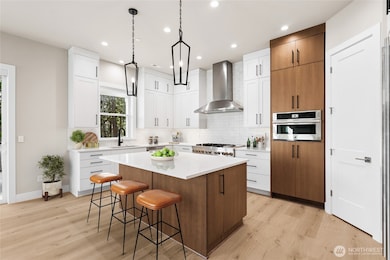
$1,999,995
- 3 Beds
- 2 Baths
- 2,460 Sq Ft
- 14300 227th Ave NE
- Woodinville, WA
Rambler in Lake of the Woods—one of Woodinville’s most coveted communities! Built in 1996 and impeccably maintained, this 3-bed, 2-bath home offers 2,460 sqft of move-in-ready, single-level living on a serene & private 1.4-acre lot. The remodeled kitchen opens to the family room and features vaulted ceilings, quartz counters & stainless appliances. The primary suite, with vaulted ceilings,
Mark Worthington Windermere Bellevue Commons
