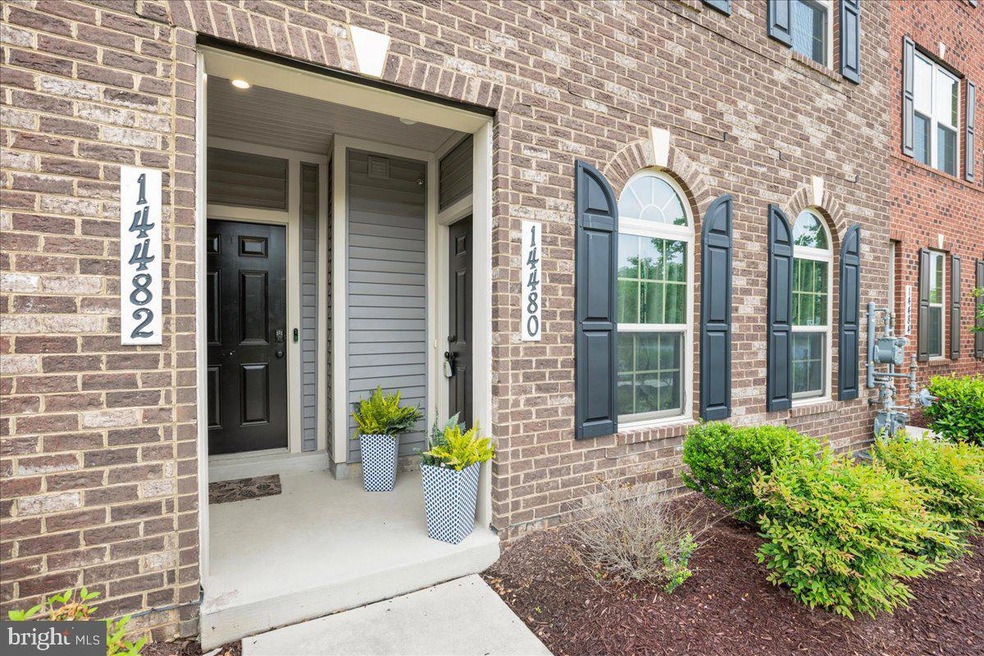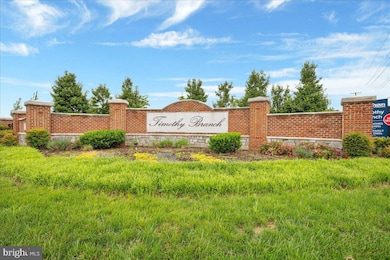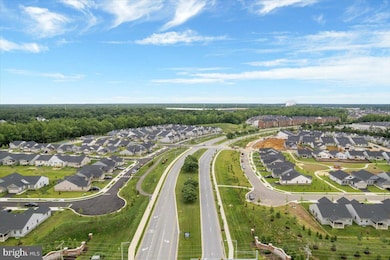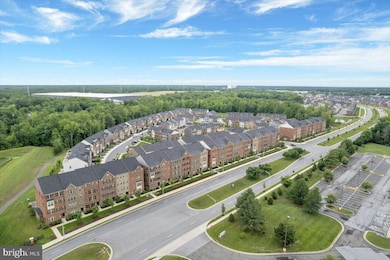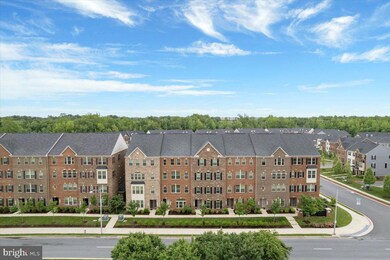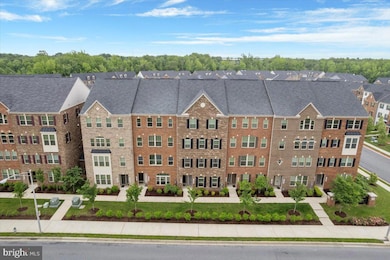
14480 Mattawoman Dr Unit 1000-G Brandywine, MD 20613
Highlights
- Fitness Center
- Open Floorplan
- Clubhouse
- Gourmet Kitchen
- Colonial Architecture
- Attic
About This Home
As of June 2025SELLER TO CONTRIBUTE $10,000.00 TOWARD BUYER'S INTEREST RATE BUYDOWN.
Welcome to your new home! This spacious two-level condo features 3 bedrooms, 2.5 bathrooms, and your very own private one-car garage with convenient rear entry access. Inside, you'll love the stylish touches throughout -ledger accents, luxury vinyl plank flooring, tile, and carpet. The gourmet kitchen is a chef's dream complete with 42" cabinetry, granite countertops, a breakfast bar, stainless steel appliances, an oversized deep sink, gas stove, recessed and pendant lighting, a designer subway tile backsplash. and generous walk-in pantry. Upstairs, the spacious primary suite is a true retreat, pre-wired for a ceiling fan and featuring two generous walk-in closets and a spa-inspired bathroom with a double-height vanity and a large shower with dual showerheads. Two additional bedrooms, also pre-wired for ceiling fans, offer flexible space for guests, a home office, or future plans. You'll appreciate the convenience of having the laundry room on the upper bedroom level, complete with stackable washer/dryer and a utility sink. This energy- efficient home also includes a tankless water heater for added savings and comfort. Located in the welcoming community of Timothy Branch, you'll enjoy access to the amenities like a pool, playground, clubhouse, and scenic walking trails. This home truly offers the lifestyle you've been looking for!
Last Agent to Sell the Property
RE/MAX Realty Group License #582424 Listed on: 05/22/2025

Townhouse Details
Home Type
- Townhome
Est. Annual Taxes
- $5,175
Year Built
- Built in 2019
Lot Details
- Sprinkler System
- Front Yard
- Property is in excellent condition
HOA Fees
Parking
- 1 Car Attached Garage
- 1 Driveway Space
- Rear-Facing Garage
- Garage Door Opener
Home Design
- Colonial Architecture
- Brick Exterior Construction
- Slab Foundation
- Shingle Roof
Interior Spaces
- 1,674 Sq Ft Home
- Property has 2 Levels
- Open Floorplan
- Recessed Lighting
- Family Room Off Kitchen
- Combination Kitchen and Living
- Attic
Kitchen
- Gourmet Kitchen
- Breakfast Area or Nook
- Gas Oven or Range
- Self-Cleaning Oven
- Microwave
- Ice Maker
- Dishwasher
- Stainless Steel Appliances
- Upgraded Countertops
- Disposal
Flooring
- Wall to Wall Carpet
- Ceramic Tile
- Luxury Vinyl Plank Tile
Bedrooms and Bathrooms
- 3 Bedrooms
- En-Suite Primary Bedroom
- En-Suite Bathroom
- Walk-In Closet
- Bathtub with Shower
- Walk-in Shower
Laundry
- Laundry Room
- Laundry on upper level
- Stacked Electric Washer and Dryer
Home Security
Accessible Home Design
- Doors with lever handles
- Level Entry For Accessibility
Outdoor Features
- Playground
- Play Equipment
Utilities
- 90% Forced Air Heating and Cooling System
- Vented Exhaust Fan
- Tankless Water Heater
- Natural Gas Water Heater
- Leased Water Conditioner
- Public Septic
Listing and Financial Details
- Assessor Parcel Number 17115654677
Community Details
Overview
- Association fees include exterior building maintenance, lawn maintenance, management, trash, water, snow removal, sewer
- Majerie Management HOA
- Built by Ryan Homes
- Timothy Branch Condos Subdivision, Matisse Model Floorplan
Amenities
- Common Area
- Clubhouse
- Recreation Room
Recreation
- Community Playground
- Fitness Center
- Community Pool
- Jogging Path
Pet Policy
- Breed Restrictions
Security
- Fire and Smoke Detector
- Fire Sprinkler System
Similar Homes in Brandywine, MD
Home Values in the Area
Average Home Value in this Area
Property History
| Date | Event | Price | Change | Sq Ft Price |
|---|---|---|---|---|
| 06/09/2025 06/09/25 | Sold | $375,000 | +1.4% | $224 / Sq Ft |
| 06/03/2025 06/03/25 | Pending | -- | -- | -- |
| 05/22/2025 05/22/25 | For Sale | $370,000 | -- | $221 / Sq Ft |
Tax History Compared to Growth
Tax History
| Year | Tax Paid | Tax Assessment Tax Assessment Total Assessment is a certain percentage of the fair market value that is determined by local assessors to be the total taxable value of land and additions on the property. | Land | Improvement |
|---|---|---|---|---|
| 2024 | $4,781 | $348,333 | $0 | $0 |
| 2023 | $3,521 | $316,667 | $0 | $0 |
| 2022 | $3,169 | $285,000 | $85,500 | $199,500 |
| 2021 | -- | $282,133 | $0 | $0 |
| 2020 | -- | $279,267 | $0 | $0 |
Agents Affiliated with this Home
-

Seller's Agent in 2025
Teresa Klopfer
Remax 100
(301) 343-0599
2 in this area
71 Total Sales
-

Buyer's Agent in 2025
DeMetria Yeldell-Linkins
Taylor Properties
(301) 641-3788
1 in this area
2 Total Sales
Map
Source: Bright MLS
MLS Number: MDPG2152824
APN: 11-5654677
- 14438 Mattawoman Dr Unit 5000H
- 14450 Mattawoman Dr Unit 4000M
- 14503 Hunts Farm Rd
- 8330 Graham Patrick Ave
- 14542 Grace Kellen Ave
- 14540 Grace Kellen Ave
- 14381 Longhouse Loop Unit A
- 14623 Silver Hammer Way
- 14715 Mattawoman Dr
- 14717 Mattawoman Dr
- 14731 Silver Hammer Way
- 14709 Ring House Rd
- 14801 Mattawoman Dr
- 8709 Timothy Rd
- 14814 Townshend Terrace Ave
- 14910 Townshend Terrace Ave
- 14905 Townshend Terrace Ave
- 14958 Mattawoman Dr Unit A-TT2067A
- 14960 Townshend Terrace Ave Unit D -TR2042D
- 14945 Ring House Rd Unit C
