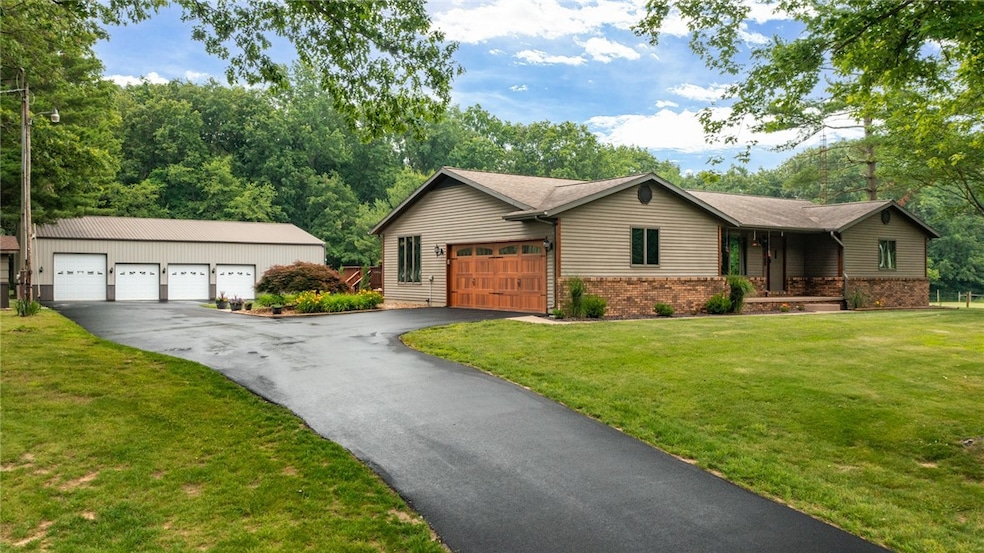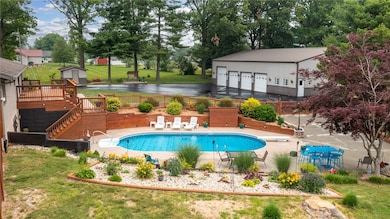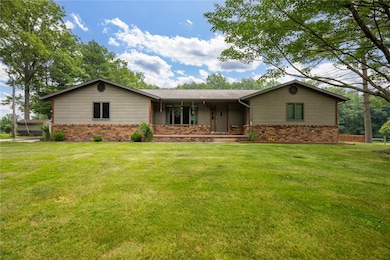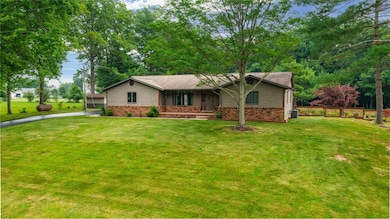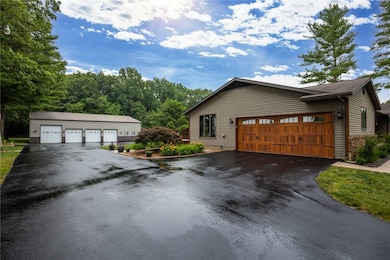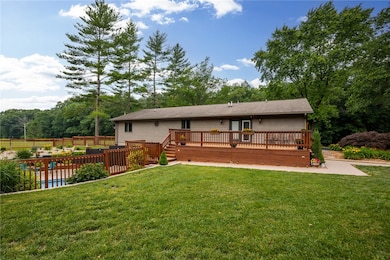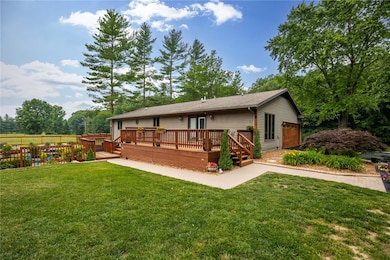14480 N 1025th St Effingham, IL 62401
Estimated payment $4,555/month
Highlights
- In Ground Pool
- Wooded Lot
- Workshop
- Deck
- Secondary Bathroom Jetted Tub
- Fenced Yard
About This Home
This property is a Nature Lover's Dream on 3 Acres with 1/2 acre Stocked Pond & In-Ground Pool & only 3 Blocks from Lake Sara this Home has it All! Inside you will find an Open Concept Main Floor w/Living, Dining, & Kitchen. The Chef's Kitchen has Bar Seating & Full Appliance Package. The Formal Dining Room features a Built-In Wet Bar. The Master Suite has a Shower & Jetted Bathtub as well as a walk-in Closet. The 2nd Bedroom & Main Bath with Laundry complete this Level. Downstairs, the Finished Walk-Out Basement has Ample Living Space & a 12'x8' Wet Bar. The 3rd Bedroom w/Walk-In Closet & Full Bath Complete this Space. Outside, you will find the Backyard Paradise with an 18'x36' Concrete In-Ground Pool Area which is Fenced & Beautifully Landscaped! There is also a 2-Tier Deck and Garden Shed. The 65'x48' Pole Barn has 4 Garage Bays, a Party Room w/Half Bath & Heated/Cooled Storage Room. This Home Offers the Perfect Space for Entertaining and Relaxation, Make your appointment to see it in person today!
Home Details
Home Type
- Single Family
Est. Annual Taxes
- $5,742
Year Built
- Built in 1990
Lot Details
- 3 Acre Lot
- Property fronts a private road
- Fenced Yard
- Wooded Lot
Parking
- 6 Car Garage
Home Design
- Brick Exterior Construction
- Shingle Roof
- Aluminum Siding
Interior Spaces
- 1-Story Property
- Wet Bar
- Workshop
- Closed Circuit Camera
Kitchen
- Range
- Microwave
- Dishwasher
Bedrooms and Bathrooms
- 3 Bedrooms
- En-Suite Primary Bedroom
- Walk-In Closet
- Secondary Bathroom Jetted Tub
Laundry
- Laundry on main level
- Dryer
- Washer
Finished Basement
- Walk-Out Basement
- Basement Fills Entire Space Under The House
Outdoor Features
- In Ground Pool
- Deck
- Patio
- Shed
- Outbuilding
- Front Porch
Utilities
- Forced Air Heating and Cooling System
- Heating System Uses Propane
- Propane Water Heater
- Septic Tank
Listing and Financial Details
- Assessor Parcel Number 1107023066
Map
Home Values in the Area
Average Home Value in this Area
Tax History
| Year | Tax Paid | Tax Assessment Tax Assessment Total Assessment is a certain percentage of the fair market value that is determined by local assessors to be the total taxable value of land and additions on the property. | Land | Improvement |
|---|---|---|---|---|
| 2024 | $5,742 | $118,250 | $5,140 | $113,110 |
| 2023 | $5,433 | $107,010 | $4,650 | $102,360 |
| 2022 | $5,111 | $99,090 | $4,310 | $94,780 |
| 2021 | $4,886 | $94,370 | $4,100 | $90,270 |
| 2020 | $4,706 | $90,740 | $3,940 | $86,800 |
| 2019 | $4,557 | $88,100 | $3,830 | $84,270 |
| 2018 | $4,363 | $83,910 | $3,650 | $80,260 |
| 2017 | $4,300 | $82,270 | $3,580 | $78,690 |
| 2016 | $4,143 | $78,730 | $3,430 | $75,300 |
| 2015 | -- | $77,950 | $3,400 | $74,550 |
| 2014 | -- | $77,180 | $3,370 | $73,810 |
| 2013 | -- | $77,180 | $3,370 | $73,810 |
| 2012 | -- | $77,180 | $3,370 | $73,810 |
Property History
| Date | Event | Price | List to Sale | Price per Sq Ft |
|---|---|---|---|---|
| 09/16/2025 09/16/25 | Price Changed | $774,900 | -3.1% | $235 / Sq Ft |
| 06/17/2025 06/17/25 | For Sale | $799,900 | -- | $243 / Sq Ft |
Source: Central Illinois Board of REALTORS®
MLS Number: 6252556
APN: 1107023066
- 14342 Sportsman's Dr
- 14801 N Park Rd
- 14744 N Court 1
- 14704 N Court 1
- 15243 N Holden Ave
- 10955 E Fairview Dr
- 15095 N Nees Ln
- 24 N Country Club Rd
- 13106 Augusta National Dr
- 9284 E Court 11
- 21 N Country Club Rd
- 9219 E Best Ct
- 9 N Country Club Rd
- 13120 Augusta National Dr
- 8 N Country Club Rd
- 11107 E Cambridge Ln
- 12990 Country Club Rd
- 30 N Country Club Rd
- 15052 N 16th Ave
- 15325 N Cardinal Ln
- 1202 N Merchant St
- 303 W Wernsing Ave
- 2301 S Veterans Dr
- 2001 Laker Dr
- 902 Shup St
- 1205 Wabash Ave Unit 1
- 509 Charleston Ave
- 87 Prairie Ave
- 1313 Davis St
- 950 Edgar Dr Unit 3 BR
- 1509-1511 2nd St
- 2150 11th St
- 712 Grant Ave Unit 2
- 1627 7th St
- 1617 9th St
- 1408-1416 6th St
- 1305 4th St
- 1905 12th St
- 1301-1311 Arthur Ave
- 1520 9th St Unit 2
