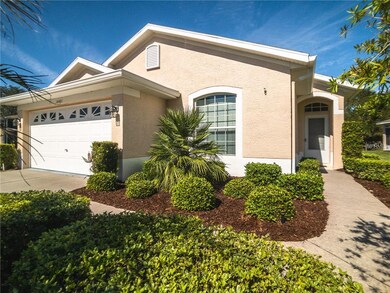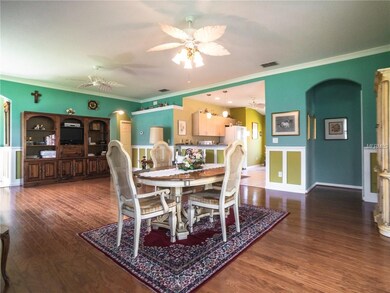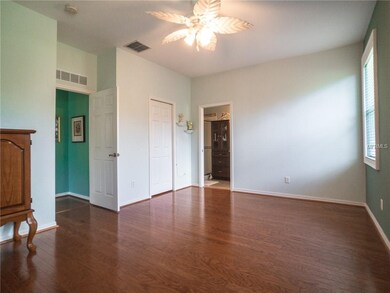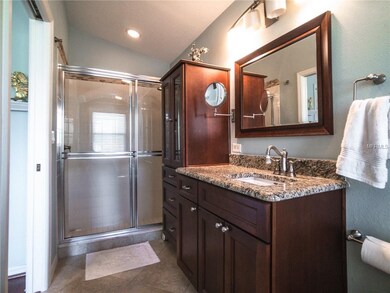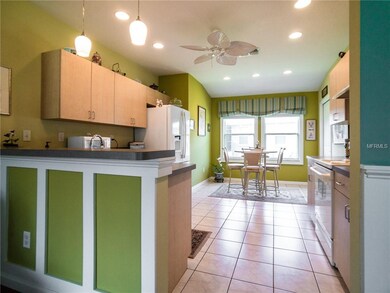
14481 Silversmith Cir Spring Hill, FL 34609
Highlights
- Golf Course Community
- Gated Community
- Ranch Style House
- Fitness Center
- Open Floorplan
- Wood Flooring
About This Home
As of April 2020Absolutely stunning 3 bedroom, 2 bathroom, 2 car garage maintained villa on over sized lot in the sought after gated community of Silverthorn. Featuring beautiful hardwood floors, custom wall treatment/paneling, new master bath cabinets and granite. Large kitchen with breakfast nook, great room, extended lanai & so much more! Community amenities include Jr Olympic pool, tennis, fitness, clubhouse, 18 hole Joe Lee designed golf course. Near schools, shops, hospital and Suncoast Parkway for easy access. Truly a must see!
Last Buyer's Agent
Edward Craig, PA
License #3275292
Home Details
Home Type
- Single Family
Est. Annual Taxes
- $1,465
Year Built
- Built in 2004
Lot Details
- 10,154 Sq Ft Lot
- Southwest Facing Home
- Property is zoned PDP
HOA Fees
- $112 Monthly HOA Fees
Parking
- 2 Car Attached Garage
Home Design
- Ranch Style House
- Patio Home
- Slab Foundation
- Shingle Roof
- Concrete Siding
- Block Exterior
- Stucco
Interior Spaces
- 1,591 Sq Ft Home
- Open Floorplan
- Wet Bar
- Crown Molding
- Ceiling Fan
- Blinds
- Sliding Doors
- Family Room Off Kitchen
- Combination Dining and Living Room
- Fire and Smoke Detector
- Attic
Kitchen
- Eat-In Kitchen
- Range with Range Hood
- Microwave
- Dishwasher
- Disposal
Flooring
- Wood
- Tile
Bedrooms and Bathrooms
- 3 Bedrooms
- Split Bedroom Floorplan
- Walk-In Closet
- 2 Full Bathrooms
Laundry
- Laundry Room
- Dryer
- Washer
Utilities
- Central Heating and Cooling System
- Electric Water Heater
- High Speed Internet
- Phone Available
- Cable TV Available
Additional Features
- Reclaimed Water Irrigation System
- Covered patio or porch
Listing and Financial Details
- Down Payment Assistance Available
- Homestead Exemption
- Visit Down Payment Resource Website
- Tax Lot 32
- Assessor Parcel Number R11-223-18-3496-0000-0320
Community Details
Overview
- Association fees include community pool
- Associagulf Coast Association, Phone Number (813) 963-6400
- Silverthorn Ph 4A Subdivision
- The community has rules related to deed restrictions
- Rental Restrictions
Recreation
- Golf Course Community
- Tennis Courts
- Fitness Center
- Community Pool
Security
- Gated Community
Ownership History
Purchase Details
Purchase Details
Home Financials for this Owner
Home Financials are based on the most recent Mortgage that was taken out on this home.Purchase Details
Home Financials for this Owner
Home Financials are based on the most recent Mortgage that was taken out on this home.Purchase Details
Home Financials for this Owner
Home Financials are based on the most recent Mortgage that was taken out on this home.Purchase Details
Home Financials for this Owner
Home Financials are based on the most recent Mortgage that was taken out on this home.Purchase Details
Home Financials for this Owner
Home Financials are based on the most recent Mortgage that was taken out on this home.Purchase Details
Purchase Details
Home Financials for this Owner
Home Financials are based on the most recent Mortgage that was taken out on this home.Purchase Details
Home Financials for this Owner
Home Financials are based on the most recent Mortgage that was taken out on this home.Purchase Details
Home Financials for this Owner
Home Financials are based on the most recent Mortgage that was taken out on this home.Similar Homes in Spring Hill, FL
Home Values in the Area
Average Home Value in this Area
Purchase History
| Date | Type | Sale Price | Title Company |
|---|---|---|---|
| Deed | $100 | None Listed On Document | |
| Warranty Deed | $193,000 | Republic Land And Title Inc | |
| Warranty Deed | $193,000 | Republic Land And Title Inc | |
| Warranty Deed | $190,000 | Chelsea Ttl Of Nature Coast | |
| Warranty Deed | $139,900 | Homes & Land Title Services | |
| Warranty Deed | $130,000 | Chelsea Title Of The Nature | |
| Warranty Deed | $130,000 | Chelsea Title Of The Nature | |
| Warranty Deed | $189,900 | Chelsea Title Of The Nature | |
| Warranty Deed | -- | -- | |
| Warranty Deed | $20,900 | -- |
Mortgage History
| Date | Status | Loan Amount | Loan Type |
|---|---|---|---|
| Previous Owner | $93,000 | New Conventional | |
| Previous Owner | $183,658 | FHA | |
| Previous Owner | $104,000 | New Conventional | |
| Previous Owner | $151,920 | Purchase Money Mortgage | |
| Previous Owner | $111,496 | Purchase Money Mortgage | |
| Previous Owner | $108,800 | No Value Available |
Property History
| Date | Event | Price | Change | Sq Ft Price |
|---|---|---|---|---|
| 04/17/2020 04/17/20 | Sold | $193,000 | 0.0% | $121 / Sq Ft |
| 03/12/2020 03/12/20 | Pending | -- | -- | -- |
| 03/12/2020 03/12/20 | For Sale | $193,000 | 0.0% | $121 / Sq Ft |
| 12/03/2019 12/03/19 | Sold | $193,000 | -0.1% | $121 / Sq Ft |
| 10/31/2019 10/31/19 | Pending | -- | -- | -- |
| 10/28/2019 10/28/19 | For Sale | $193,100 | 0.0% | $121 / Sq Ft |
| 10/17/2019 10/17/19 | Pending | -- | -- | -- |
| 09/24/2019 09/24/19 | Price Changed | $193,100 | -1.0% | $121 / Sq Ft |
| 09/08/2019 09/08/19 | Price Changed | $195,100 | -1.2% | $123 / Sq Ft |
| 08/08/2019 08/08/19 | For Sale | $197,500 | +3.9% | $124 / Sq Ft |
| 07/10/2019 07/10/19 | Sold | $190,000 | -4.5% | $119 / Sq Ft |
| 05/15/2019 05/15/19 | Pending | -- | -- | -- |
| 04/24/2019 04/24/19 | Price Changed | $199,000 | -2.9% | $125 / Sq Ft |
| 03/01/2019 03/01/19 | For Sale | $205,000 | +46.5% | $129 / Sq Ft |
| 06/12/2013 06/12/13 | Sold | $139,900 | 0.0% | $88 / Sq Ft |
| 05/08/2013 05/08/13 | Pending | -- | -- | -- |
| 04/26/2013 04/26/13 | For Sale | $139,900 | -- | $88 / Sq Ft |
Tax History Compared to Growth
Tax History
| Year | Tax Paid | Tax Assessment Tax Assessment Total Assessment is a certain percentage of the fair market value that is determined by local assessors to be the total taxable value of land and additions on the property. | Land | Improvement |
|---|---|---|---|---|
| 2024 | $2,505 | $176,321 | -- | -- |
| 2023 | $2,505 | $171,185 | $0 | $0 |
| 2022 | $2,414 | $166,199 | $0 | $0 |
| 2021 | $2,426 | $161,358 | $27,010 | $134,348 |
| 2020 | $2,830 | $154,322 | $27,010 | $127,312 |
| 2019 | $1,548 | $111,175 | $0 | $0 |
| 2018 | $1,059 | $109,102 | $0 | $0 |
| 2017 | $1,411 | $106,858 | $0 | $0 |
| 2016 | $1,366 | $104,660 | $0 | $0 |
| 2015 | $1,372 | $103,932 | $0 | $0 |
| 2014 | $1,975 | $103,107 | $0 | $0 |
Agents Affiliated with this Home
-

Seller's Agent in 2020
Ross Hardy
RE/MAX
(352) 428-3017
262 in this area
519 Total Sales
-
T
Seller's Agent in 2019
Toby Caroline
SUN N FUN REALTY
(813) 781-6888
2 in this area
110 Total Sales
-
A
Seller's Agent in 2019
Amanda Miller
EXP REALTY LLC
(407) 467-2325
7 Total Sales
-
J
Buyer's Agent in 2019
Jocelyn Jane Kepinski-Gindling
-
E
Buyer's Agent in 2019
Edward Craig, PA
-

Buyer's Agent in 2013
Gail Spada, PA
Century 21 Alliance Realty
(352) 238-1053
130 in this area
149 Total Sales
Map
Source: Stellar MLS
MLS Number: O5767101
APN: R11-223-18-3496-0000-0320
- 4220 Silver Star Dr
- 4210 Silver Berry Ct
- 4201 Silver Berry Ct
- 15038 Sterling Run
- 14466 Tamarind Loop
- 15004 Middle Fairway Dr
- 15033 Middle Fairway Dr
- 4495 Secretariat Run
- 4500 Golf Club Ln
- 4554 Secretariat Run
- 15159 Durango Cir
- 15160 Durango Cir
- 15604 Durango Cir
- 15205 Durango Cir
- 14215 Presteign Ln
- 4345 Sweet Ally Ct
- 14178 Pullman Dr
- 4048 St Ives Blvd
- 3434 St Ives Blvd
- 5021 Championship Cup Ln

