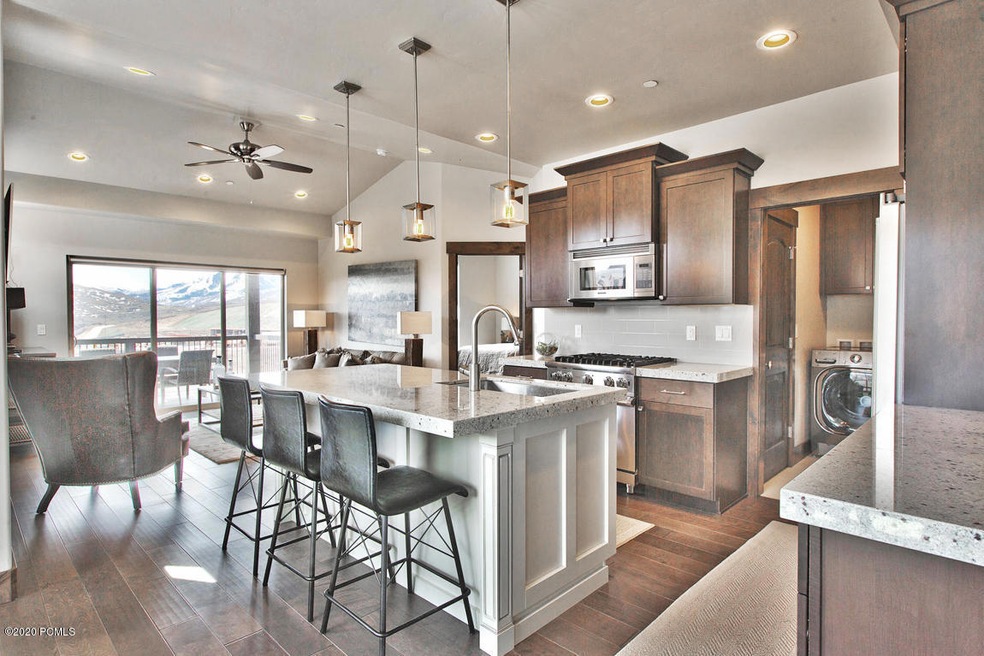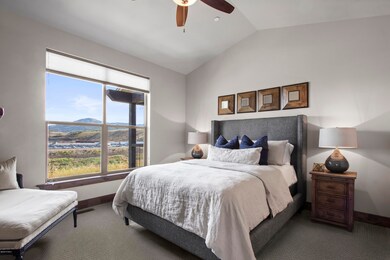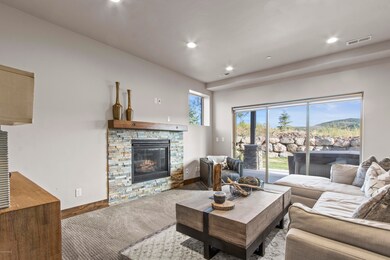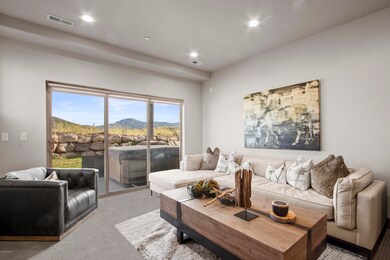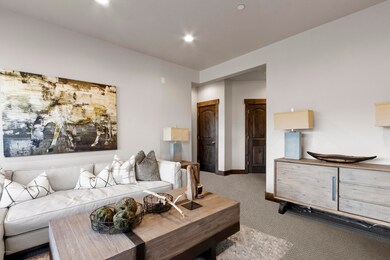
14482 N Buck Horn Trail Unit 50A Heber City, UT 84032
Highlights
- Views of Ski Resort
- Under Construction
- Vaulted Ceiling
- Home Theater
- Deck
- Mountain Contemporary Architecture
About This Home
As of August 2021Black Rock Ridge Phase 5 Release! Brand new, end unit townhome. Just 7 minutes to Main Street Park City. This is the most popular floorplan at Black Rock Ridge and boasts two master suites, two fireplaces, a walk out basement, covered deck and covered patio, triple zoned heating/AC, front loading washer and dryer, commercial grade Viking Appliances, theater room below the garage and much more. Hurry, this floorplan sells quickly! Black Rock Ridge offers access to Jordanelle, hiking, biking, trails that surround the community, 15 min drive to 3 World Class Ski Resorts, 40 min to Salt Lake City's International Airport and short walk to the new Black Rock Mountain Resort. Photos attached are of model home, furniture not included. Square footage received from builder plans and measured from exterior of building. Call agent for appointment.
Last Agent to Sell the Property
Kristy Bullock
Realty One Group Signature Listed on: 09/30/2020
Co-Listed By
Auri Timothy
Realty One Group Signature
Last Buyer's Agent
Gretchen Hudgens
CooperWynn Real Estate
Townhouse Details
Home Type
- Townhome
Year Built
- Built in 2020 | Under Construction
Lot Details
- 1,307 Sq Ft Lot
- Landscaped
- Sloped Lot
- Sprinkler System
HOA Fees
- $499 Monthly HOA Fees
Parking
- 2 Car Garage
- Garage Door Opener
- Guest Parking
Property Views
- Ski Resort
- Mountain
Home Design
- Mountain Contemporary Architecture
- Wood Frame Construction
- Shingle Roof
- Asphalt Roof
- Concrete Perimeter Foundation
Interior Spaces
- 2,635 Sq Ft Home
- Wired For Sound
- Vaulted Ceiling
- Ceiling Fan
- Gas Fireplace
- Great Room
- Family Room
- Dining Room
- Home Theater
- Loft
Kitchen
- Breakfast Bar
- Oven
- Gas Range
- Microwave
- ENERGY STAR Qualified Refrigerator
- ENERGY STAR Qualified Dishwasher
- Disposal
Flooring
- Carpet
- Tile
Bedrooms and Bathrooms
- 3 Bedrooms
- Primary Bedroom on Main
Laundry
- Laundry Room
- ENERGY STAR Qualified Washer
Home Security
Outdoor Features
- Deck
- Patio
Utilities
- Humidifier
- Forced Air Zoned Heating and Cooling System
- Heating System Uses Natural Gas
- High-Efficiency Furnace
- Programmable Thermostat
- Gas Water Heater
- Water Softener is Owned
- High Speed Internet
- Phone Available
- Cable TV Available
Listing and Financial Details
- Assessor Parcel Number 00-0021-3650
Community Details
Overview
- Association fees include internet, cable TV, insurance, maintenance exterior, ground maintenance, management fees, reserve/contingency fund, sewer, snow removal, telephone - basic, water
- Association Phone (435) 513-9489
- Visit Association Website
- Black Rock Ridge Subdivision
Recreation
- Trails
Pet Policy
- Breed Restrictions
Security
- Fire and Smoke Detector
- Fire Sprinkler System
Similar Homes in Heber City, UT
Home Values in the Area
Average Home Value in this Area
Property History
| Date | Event | Price | Change | Sq Ft Price |
|---|---|---|---|---|
| 07/14/2025 07/14/25 | For Sale | $1,285,000 | +54.8% | $488 / Sq Ft |
| 08/19/2021 08/19/21 | Sold | -- | -- | -- |
| 12/13/2020 12/13/20 | Pending | -- | -- | -- |
| 09/30/2020 09/30/20 | For Sale | $829,900 | -- | $315 / Sq Ft |
Tax History Compared to Growth
Agents Affiliated with this Home
-
Gretchen Hudgens
G
Seller's Agent in 2025
Gretchen Hudgens
Windermere RE Utah - Park City
(435) 850-7000
90 Total Sales
-
Lacy Harrison
L
Seller Co-Listing Agent in 2025
Lacy Harrison
Windermere RE Utah - Park City
(858) 525-3434
25 Total Sales
-
K
Seller's Agent in 2021
Kristy Bullock
Realty One Group Signature
-
A
Seller Co-Listing Agent in 2021
Auri Timothy
Realty One Group Signature
-
A
Buyer Co-Listing Agent in 2021
Ashley Archibald
BHHS Utah Properties - SV
Map
Source: Park City Board of REALTORS®
MLS Number: 12003756
- 1420 S Beaver Bench Rd Unit 1306
- 1420 S Beaver Bench Rd
- 9454 E Acorn Cir Unit 928
- 9454 E Acorn Cir
- 11911 E Antelope Dr
- 9173 E Soldier Creek Ln S Unit 26B
- 864 S 1260 W Unit 130
- 1992 W Dotterel Cir
- 6050 E Green Drake Dr Unit 8
- 6050 E Green Drake Dr
- 7333 E Moonlight Dr Unit 194A
- 7333 E Moonlight Dr
- 6770 E Cliff View Ct Unit 8
- 6770 E Cliff View Ct
- 1678 S Ridgeline Dr
- 1819 S Ridgeline Dr
- 1819 S Ridgeline Dr Unit 1237
- 16935 S Summit Dr
- 9281 E Ridge Pine Dr
- 7077 E Moonlight Dr
