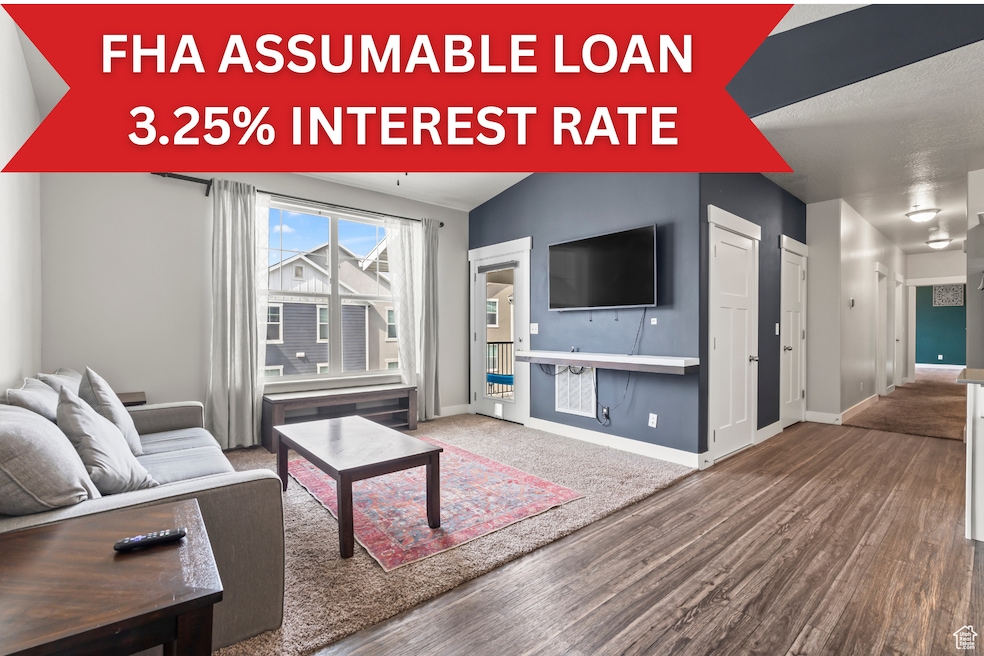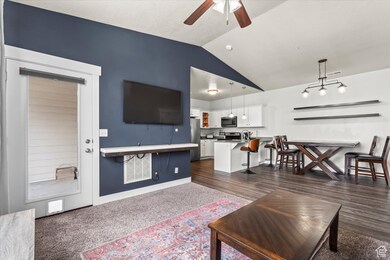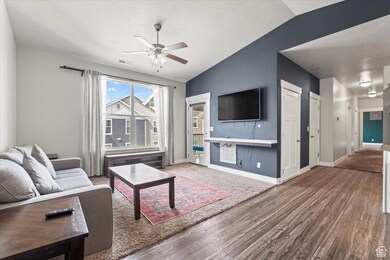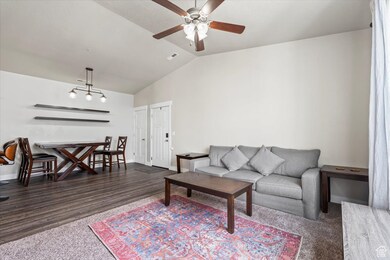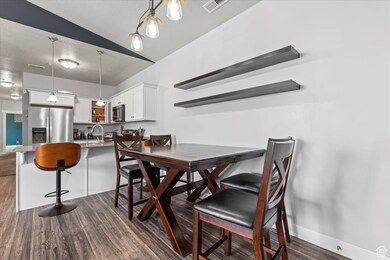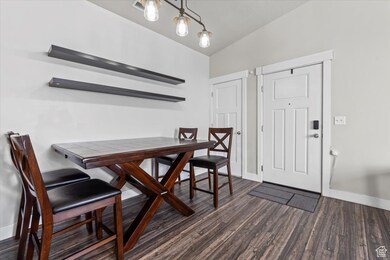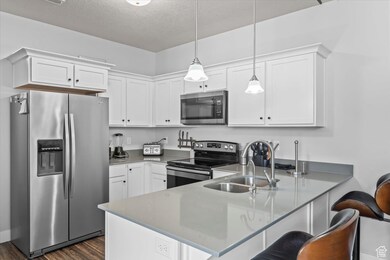
14483 S Selvig Way Unit B304 Riverton, UT 84065
Estimated payment $2,175/month
Highlights
- In Ground Pool
- Clubhouse
- Covered patio or porch
- Mountain View
- Vaulted Ceiling
- Shades
About This Home
3.25% INTEREST RATE ON ASSUMABLE FHA LOAN AVAILABLE TO QUALIFYING BUYERS. Approx. $332,000.00 left on loan. WELCOME HOME! This lovely top floor condo features vaulted ceilings with large windows allowing natural light to pour into an open floor plan. Large kitchen with many upgrades including shaker style cabinets, a walk-in pantry (lighted pull-out shelves), floating shelves, bar seating, white quartz countertops & stainless steel appliances (fridge included). Home owners will enjoy a whole house 3 stage water filtration. A spacious primary bedroom with an en suite bathroom and custom shelving in a HUGE walk-in closet. Covered balcony includes privacy curtains for entertaining and relaxing outside. The oversized one-car garage features built-in shelving and secure parking with plenty of extra storage. Built-in storage system in the additional bedroom stays with the home along with ALL of the appliances. Pet friendly-living with quick access to trails, parks and many wonderful community spaces. Close to Bangerter Highway & Mountain View Corridor. Smart thermostat & NEST video doorbell included. The HOA offers a club house, pool, basketball court, playground and pavilion. Agent is related to the seller.
Listing Agent
Lauren Reyes
Presidio Real Estate (Canyons) License #12132471 Listed on: 05/06/2025
Co-Listing Agent
Corinne Stewart
Presidio Real Estate (Canyons) License #8041057
Property Details
Home Type
- Condominium
Est. Annual Taxes
- $2,039
Year Built
- Built in 2017
Parking
- 1 Car Garage
Property Views
- Mountain
- Valley
Home Design
- Stone Siding
- Stucco
Interior Spaces
- 1,272 Sq Ft Home
- 1-Story Property
- Vaulted Ceiling
- Ceiling Fan
- Shades
Kitchen
- Free-Standing Range
- Microwave
- Disposal
Flooring
- Carpet
- Laminate
- Vinyl
Bedrooms and Bathrooms
- 3 Main Level Bedrooms
- Walk-In Closet
- 2 Full Bathrooms
Laundry
- Dryer
- Washer
Pool
- In Ground Pool
- Fence Around Pool
Outdoor Features
- Covered patio or porch
Schools
- Bluffdale Elementary School
- South Hills Middle School
- Riverton High School
Utilities
- Forced Air Heating and Cooling System
- Heating System Uses Steam
- Natural Gas Connected
Listing and Financial Details
- Assessor Parcel Number 33-07-253-153
Community Details
Overview
- Property has a Home Owners Association
- Association fees include insurance, water
- Css Emily Daughton Association, Phone Number (801) 955-5126
- Eagle View Subdivision
Amenities
- Clubhouse
Recreation
- Community Playground
- Community Pool
- Snow Removal
Pet Policy
- Pets Allowed
Map
Home Values in the Area
Average Home Value in this Area
Property History
| Date | Event | Price | Change | Sq Ft Price |
|---|---|---|---|---|
| 05/13/2025 05/13/25 | Pending | -- | -- | -- |
| 05/06/2025 05/06/25 | For Sale | $360,000 | -- | $283 / Sq Ft |
Similar Homes in Riverton, UT
Source: UtahRealEstate.com
MLS Number: 2082766
- 14472 S Selvig Way Unit 303
- 14487 S Quill #301 Dr Unit H-301
- 14514 S Ronan Ln Unit T202
- 4244 W Juniper Shade Dr Unit 306
- 14506 S Ronan Ln Unit S203
- 14474 S Renner Ln Unit 302
- 14497 S Ronan Ln Unit O101
- 14374 S Abbey Bend Ln
- 14369 S Ashvale Dr
- 4129 W Miner View Ln
- 14391 S Oakfield Way
- 14353 S Ashvale Dr
- 14394 S Oakfield Way
- 4192 W McKellen Dr Unit B2
- 4317 W Quiet Shade Dr
- 14383 S Firgrove Way Unit L-18
- 14643 S McKellen Dr Unit D302
- 14642 S McKellen Dr Unit C201
- 14572 S Quiet Shade Dr
- 14508 Juniper Shade Dr
