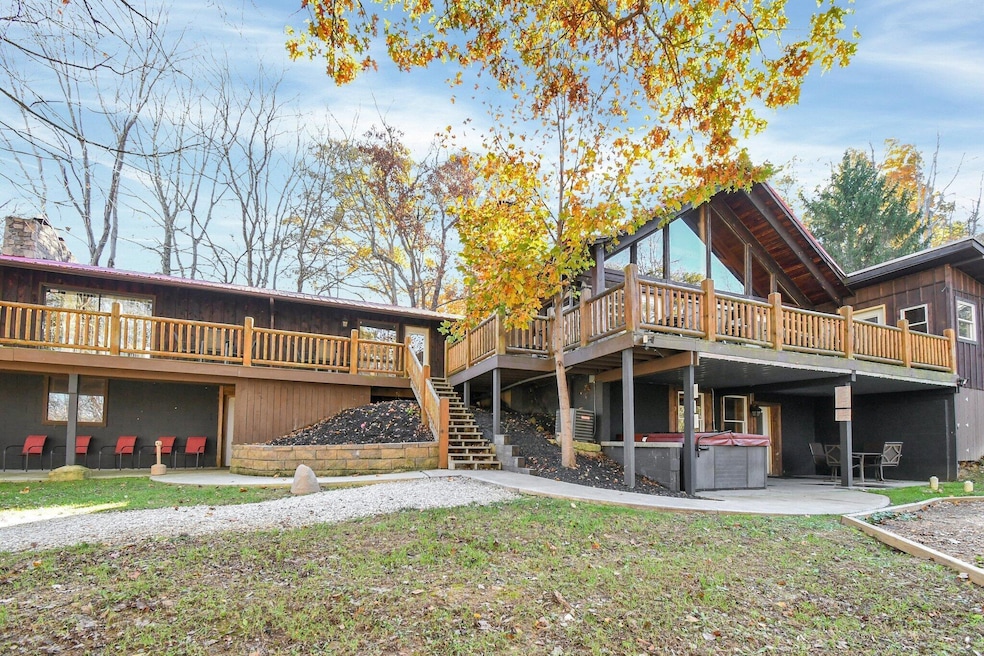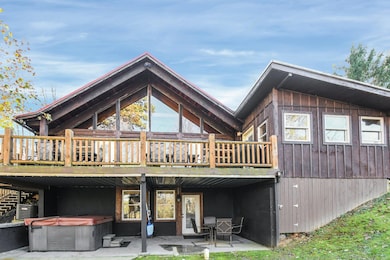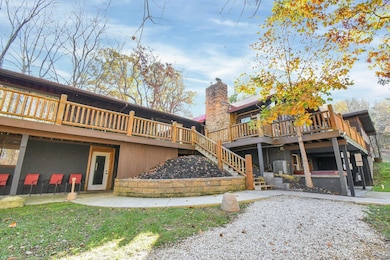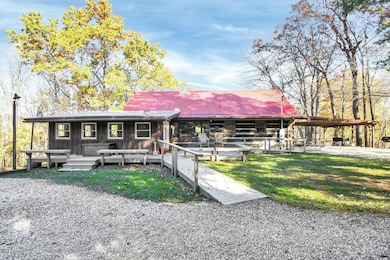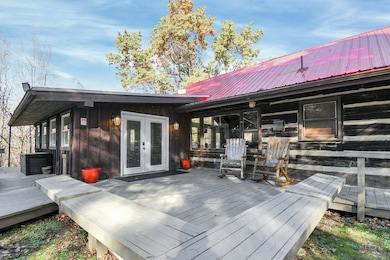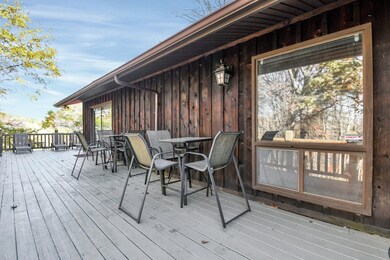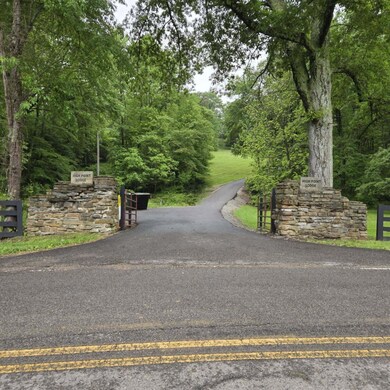14485 Jack Run Rd Rockbridge, OH 43149
Estimated payment $14,304/month
Highlights
- In Ground Pool
- Wooded Lot
- Main Floor Primary Bedroom
- Deck
- Wood Flooring
- Whirlpool Bathtub
About This Home
High Point Lodge
6,500 sq. ft. Retreat Sleeps 26 Turnkey Investment Opportunity Nestled on a secluded hilltop, High Point Lodge offers the perfect setting for group getaways. This 6,500 sq. ft. lodge on 5 acres blends rustic charm with modern luxury. The original hand-hewn log cabin, fully renovated, accommodates up to 26 guests. With over 60 five-star reviews, it was featured as Most Luxurious Airbnb in Ohio and one of the 17 Most Luxurious Cabin Rentals in America (source: Trips to Discover). Features & Amenities: FREE GAS to the main house Backup Generator for power outages
New blacktop driveway Two full kitchens with stainless appliances Custom dining table seating 20 8 private bedrooms + loft with 6 Twin beds Game room with pool table, arcade table, and bar Secondary great room with shuffleboard and bowling Private heated indoor saltwater pool with half bath Covered hot tub and fire ring Wrap-around porch and children's playset Two wood-burning fireplaces, Smart TVs Sleeping Arrangements: Lower Level: 1 King, 3 Queens Main Level: 2 Kings, 1 Double Queen Room, 1 Double Bunk Room Loft: 6 Twin Beds Additional Features: Accessibility-friendly with ramp entry Main-level bathroom with grab bars 5 full bathrooms, jacuzzi tub, air conditioning, gas heat Charcoal/propane grills, picnic shelter, Starlink internet No pets allowed Security cameras, NoiseAware sensors Expansion Potential: 5-acre lot for adding another cabin Additional 2-acre parcel for expansion Prime Location:
Minutes from Hocking Hills State Park—perfect for adventure or relaxation. Turnkey Investment Opportunity:
Generating on average over $330,000+ annually, this operational short-term rental provides immediate income. The current manager can continue overseeing bookings for a smooth transition. Note:
Member of the selling entity is a licensed Real Estate agent in Ohio.
Home Details
Home Type
- Single Family
Est. Annual Taxes
- $7,217
Year Built
- Built in 1988
Lot Details
- 7 Acre Lot
- Sloped Lot
- Wooded Lot
- Additional Parcels
Parking
- 2 Car Detached Garage
Home Design
- Block Foundation
- Wood Siding
- Log Siding
Interior Spaces
- 6,500 Sq Ft Home
- 1.5-Story Property
- 2 Fireplaces
- Wood Burning Fireplace
- Insulated Windows
- Great Room
- Loft
- Home Security System
Kitchen
- Gas Range
- Microwave
- Dishwasher
Flooring
- Wood
- Vinyl
Bedrooms and Bathrooms
- 8 Bedrooms | 4 Main Level Bedrooms
- Primary Bedroom on Main
- Whirlpool Bathtub
- Garden Bath
Laundry
- Laundry on lower level
- Gas Dryer Hookup
Basement
- Walk-Out Basement
- Basement Fills Entire Space Under The House
- Recreation or Family Area in Basement
Pool
- In Ground Pool
- Spa
Outdoor Features
- Deck
- Patio
- Outbuilding
Utilities
- Window Unit Cooling System
- Central Air
- Heating System Uses Gas
- Wall Furnace
- Well
- Gas Water Heater
- Private Sewer
Community Details
- No Home Owners Association
Listing and Financial Details
- Assessor Parcel Number 13-000197.0500
Map
Home Values in the Area
Average Home Value in this Area
Tax History
| Year | Tax Paid | Tax Assessment Tax Assessment Total Assessment is a certain percentage of the fair market value that is determined by local assessors to be the total taxable value of land and additions on the property. | Land | Improvement |
|---|---|---|---|---|
| 2024 | $7,219 | $179,190 | $16,430 | $162,760 |
| 2023 | $7,219 | $179,190 | $16,430 | $162,760 |
| 2022 | $7,484 | $179,190 | $16,430 | $162,760 |
| 2021 | $4,818 | $105,940 | $10,360 | $95,580 |
| 2020 | $4,868 | $105,940 | $10,360 | $95,580 |
| 2019 | $2,967 | $65,660 | $10,360 | $55,300 |
| 2018 | $2,784 | $59,770 | $8,300 | $51,470 |
| 2017 | $2,294 | $59,770 | $8,300 | $51,470 |
| 2016 | $2,266 | $59,770 | $8,300 | $51,470 |
| 2015 | $1,737 | $45,060 | $8,430 | $36,630 |
| 2014 | $1,739 | $45,060 | $8,430 | $36,630 |
| 2013 | $1,758 | $45,060 | $8,430 | $36,630 |
Property History
| Date | Event | Price | List to Sale | Price per Sq Ft |
|---|---|---|---|---|
| 11/06/2025 11/06/25 | Price Changed | $2,600,000 | -1.9% | $400 / Sq Ft |
| 10/18/2025 10/18/25 | Price Changed | $2,650,000 | 0.0% | $408 / Sq Ft |
| 10/18/2025 10/18/25 | For Sale | $2,650,000 | -3.6% | $408 / Sq Ft |
| 10/10/2025 10/10/25 | Off Market | $2,750,000 | -- | -- |
| 09/14/2025 09/14/25 | Price Changed | $2,750,000 | -5.2% | $423 / Sq Ft |
| 09/06/2025 09/06/25 | Price Changed | $2,900,000 | -1.4% | $446 / Sq Ft |
| 08/31/2025 08/31/25 | Price Changed | $2,940,000 | -1.0% | $452 / Sq Ft |
| 08/21/2025 08/21/25 | Price Changed | $2,970,000 | -1.0% | $457 / Sq Ft |
| 08/19/2025 08/19/25 | Price Changed | $2,999,669 | 0.0% | $461 / Sq Ft |
| 07/21/2025 07/21/25 | Price Changed | $2,999,999 | -7.7% | $462 / Sq Ft |
| 07/01/2025 07/01/25 | Price Changed | $3,250,000 | -1.5% | $500 / Sq Ft |
| 06/16/2025 06/16/25 | Price Changed | $3,300,000 | -2.8% | $508 / Sq Ft |
| 06/10/2025 06/10/25 | Price Changed | $3,395,000 | -2.0% | $522 / Sq Ft |
| 06/05/2025 06/05/25 | Price Changed | $3,464,500 | -1.0% | $533 / Sq Ft |
| 05/05/2025 05/05/25 | For Sale | $3,500,000 | -- | $538 / Sq Ft |
Purchase History
| Date | Type | Sale Price | Title Company |
|---|---|---|---|
| Warranty Deed | $225,000 | None Available | |
| Interfamily Deed Transfer | -- | None Available |
Mortgage History
| Date | Status | Loan Amount | Loan Type |
|---|---|---|---|
| Open | $397,000 | Future Advance Clause Open End Mortgage |
Source: Columbus and Central Ohio Regional MLS
MLS Number: 225015278
APN: 13-000197.0500
- 15282 Clapper Hollow Rd
- 22959 Bigham Rd
- 0 Stump Run Rd Unit 225035158
- 23087 Bigham Rd
- 13570 Big Cola Rd
- 13480 Big Cola Rd
- 14212 Long Run Rd
- 23350 Ohio 180
- 20572 Buena Vista Rd
- 23440 Ohio 180
- 20358 Buena Vista Rd
- 12521 Jack Run Rd
- 22340 Buena Vista Rd
- 13356 Ohio 374
- 23862 Dunlap Rd
- 24000 State Route 180
- 12089 Cantwell Cliffs Rd
- 15574 Long Run Rd
- 24138 Huffines Rd
- 21531 Thompson Ridge Rd
- 13280 Big Cola Rd
- 1008 Hayden Place
- 154 Littlebrook Dr
- 929 3rd St
- 430 Williamsburg Ln NW
- 1179 Dornoch Dr
- 343 Whiley Ave
- 123 N Broad St
- 617 E Main St Unit A
- 805 E Wheeling St
- 724 N Columbus St Unit 724
- 1733 Bellmeadow Dr
- 1237 Watermark Dr
- 1300 Community Way
- 250 Hillcrest Dr
- 1250 Sheridan Dr
- 1420 Laura Ave
- 2753 Michaelsway Ave
- 1366 Sheridan Dr
- 1545 Timbertop St
