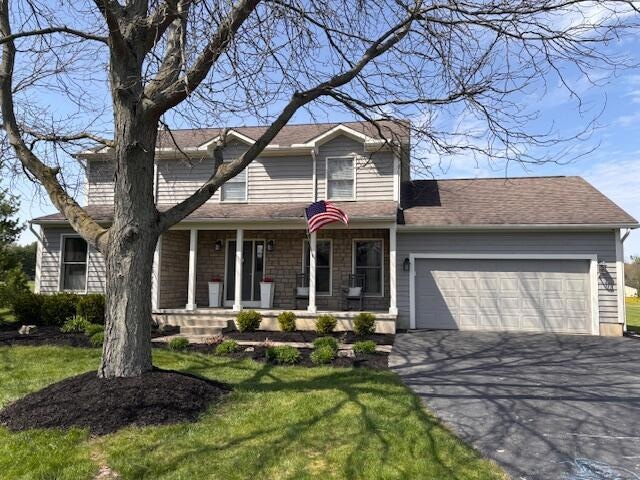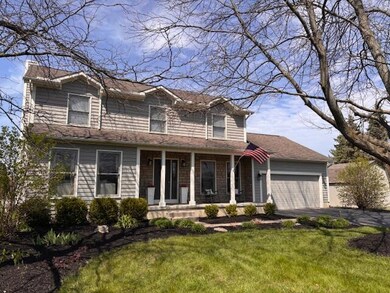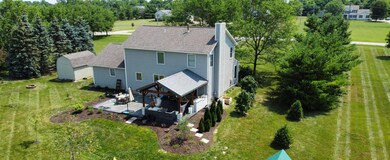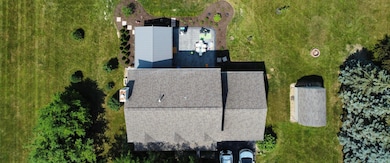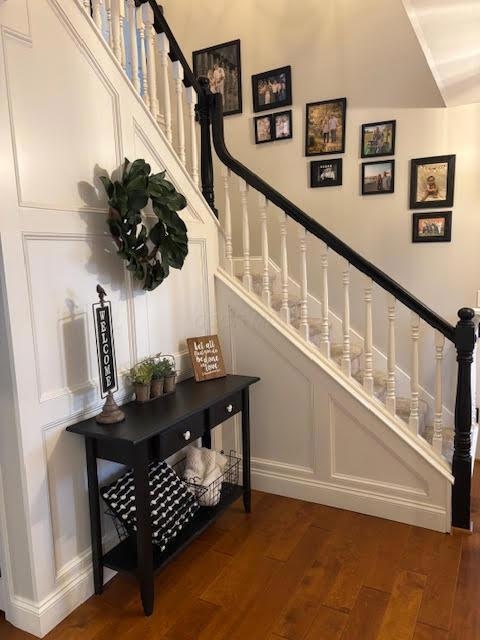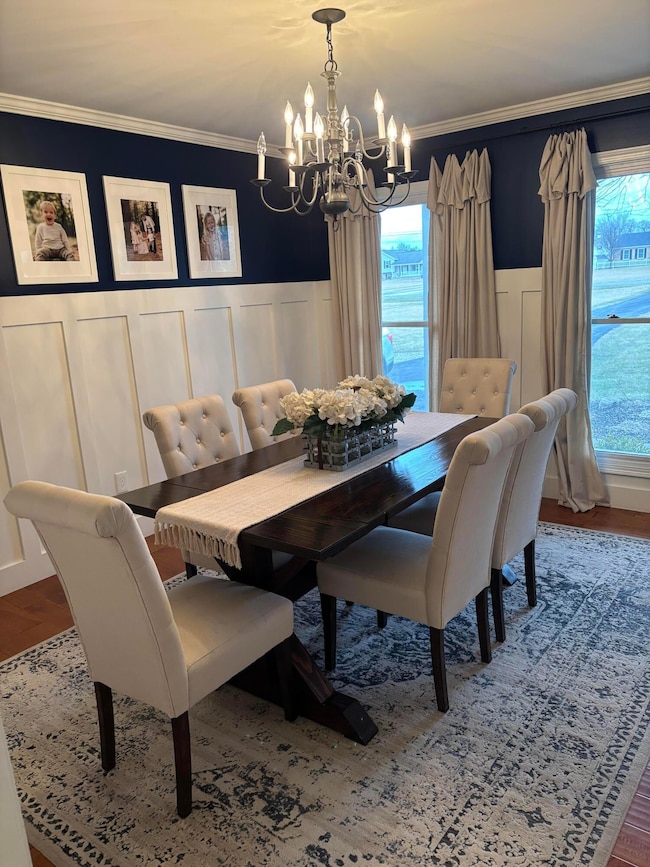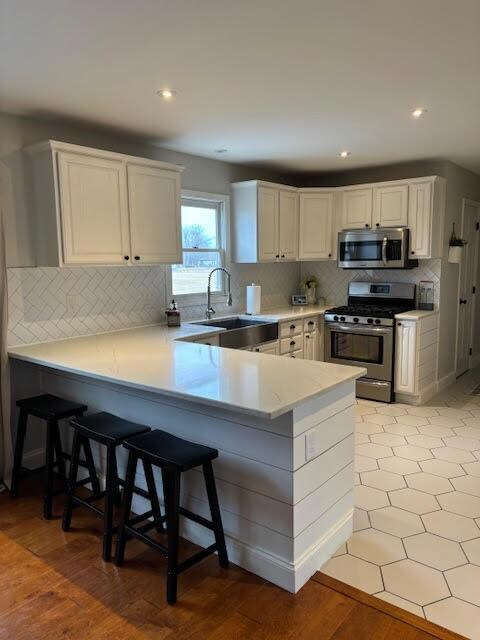
14485 Smart Cole Rd Ostrander, OH 43061
Highlights
- Multiple Fireplaces
- 2 Car Attached Garage
- Home Security System
- Sun or Florida Room
- Patio
- Shed
About This Home
As of July 2025Beautiful, full reno farmhouse-style home offers quiet country living with quick access to Dublin, Delaware, Plain City & Marysville. 3 Minutes from brand new Jerome Village Market. 2,198sf +693sf finished in basement. Since 2017, nearly every inch has been upgraded: fresh paint, 6'' base moulding, LED lighting, Nest thermostat, and smart switches. Kitchen features quartz counters, apron sink, tile backsplash & flooring. Living Rooms with custom built-in. Bathrooms boast marble, tile, new fixtures, dual sinks. Basement includes playroom, guest room, and office/WIC flex space. Outside: 175' asphalt drive, 20'x35' stamped concrete patio (20'x16' covered), outdoor fireplace and kitchen, professionally landscaped. EV-ready 50A garage outlet. Turn-key, stylish, efficient, perfectly located home!
Last Agent to Sell the Property
Ohio Property Group, LLC License #2002023149 Listed on: 04/10/2025
Home Details
Home Type
- Single Family
Est. Annual Taxes
- $4,762
Year Built
- Built in 2000
Lot Details
- 2 Acre Lot
Parking
- 2 Car Attached Garage
Home Design
- Wood Siding
- Stone Exterior Construction
Interior Spaces
- 2,198 Sq Ft Home
- 2-Story Property
- Multiple Fireplaces
- Wood Burning Fireplace
- Gas Log Fireplace
- Insulated Windows
- Family Room
- Sun or Florida Room
- Basement
- Recreation or Family Area in Basement
- Home Security System
Kitchen
- Gas Range
- <<microwave>>
- Dishwasher
Flooring
- Carpet
- Ceramic Tile
Bedrooms and Bathrooms
Laundry
- Laundry on main level
- Electric Dryer Hookup
Outdoor Features
- Patio
- Shed
- Storage Shed
Utilities
- Forced Air Heating and Cooling System
- Heating System Uses Gas
- Private Water Source
- Gas Water Heater
- Private Sewer
Listing and Financial Details
- Assessor Parcel Number 25-0003028-7000
Ownership History
Purchase Details
Home Financials for this Owner
Home Financials are based on the most recent Mortgage that was taken out on this home.Purchase Details
Home Financials for this Owner
Home Financials are based on the most recent Mortgage that was taken out on this home.Purchase Details
Home Financials for this Owner
Home Financials are based on the most recent Mortgage that was taken out on this home.Similar Homes in Ostrander, OH
Home Values in the Area
Average Home Value in this Area
Purchase History
| Date | Type | Sale Price | Title Company |
|---|---|---|---|
| Deed | $311,000 | -- | |
| Survivorship Deed | $235,000 | None Available | |
| Warranty Deed | $235,000 | None Available | |
| Deed | $225,000 | -- |
Mortgage History
| Date | Status | Loan Amount | Loan Type |
|---|---|---|---|
| Previous Owner | $227,000 | New Conventional | |
| Previous Owner | $277,000 | New Conventional | |
| Previous Owner | $295,450 | New Conventional | |
| Previous Owner | $161,500 | New Conventional | |
| Previous Owner | $131,423 | New Conventional | |
| Previous Owner | $140,000 | Purchase Money Mortgage | |
| Previous Owner | $49,500 | Unknown | |
| Previous Owner | $180,000 | Fannie Mae Freddie Mac | |
| Previous Owner | $185,900 | Stand Alone Second | |
| Previous Owner | $180,000 | New Conventional |
Property History
| Date | Event | Price | Change | Sq Ft Price |
|---|---|---|---|---|
| 07/01/2025 07/01/25 | Sold | $605,700 | -3.1% | $276 / Sq Ft |
| 05/02/2025 05/02/25 | Pending | -- | -- | -- |
| 04/10/2025 04/10/25 | For Sale | $625,000 | +155.1% | $284 / Sq Ft |
| 03/27/2025 03/27/25 | Off Market | $245,000 | -- | -- |
| 03/27/2025 03/27/25 | Off Market | $311,000 | -- | -- |
| 11/16/2017 11/16/17 | Sold | $311,000 | -2.5% | $141 / Sq Ft |
| 10/17/2017 10/17/17 | Pending | -- | -- | -- |
| 10/05/2017 10/05/17 | For Sale | $319,000 | +30.2% | $145 / Sq Ft |
| 09/02/2014 09/02/14 | Sold | $245,000 | +2.1% | $111 / Sq Ft |
| 08/03/2014 08/03/14 | Pending | -- | -- | -- |
| 06/30/2014 06/30/14 | For Sale | $239,900 | -- | $109 / Sq Ft |
Tax History Compared to Growth
Tax History
| Year | Tax Paid | Tax Assessment Tax Assessment Total Assessment is a certain percentage of the fair market value that is determined by local assessors to be the total taxable value of land and additions on the property. | Land | Improvement |
|---|---|---|---|---|
| 2024 | $4,762 | $116,220 | $13,270 | $102,950 |
| 2023 | $4,762 | $116,220 | $13,270 | $102,950 |
| 2022 | $4,498 | $116,220 | $13,270 | $102,950 |
| 2021 | $3,768 | $88,560 | $10,210 | $78,350 |
| 2020 | $3,781 | $88,560 | $10,210 | $78,350 |
| 2019 | $3,749 | $88,560 | $10,210 | $78,350 |
| 2018 | $3,291 | $74,300 | $8,230 | $66,070 |
| 2017 | $2,888 | $74,300 | $8,230 | $66,070 |
| 2016 | $2,782 | $74,300 | $8,230 | $66,070 |
| 2015 | $2,653 | $68,610 | $8,000 | $60,610 |
| 2014 | $3,141 | $68,610 | $8,000 | $60,610 |
| 2013 | $3,071 | $68,610 | $8,000 | $60,610 |
Agents Affiliated with this Home
-
Glen Whitten

Seller's Agent in 2025
Glen Whitten
Ohio Property Group, LLC
(419) 708-1235
1,737 Total Sales
-
Sean Carpenter

Buyer's Agent in 2025
Sean Carpenter
Coldwell Banker Realty
(614) 989-2277
58 Total Sales
-
Thomas Fitz
T
Seller's Agent in 2017
Thomas Fitz
Keller Williams Capital Ptnrs
(614) 208-7283
15 Total Sales
-
M
Buyer's Agent in 2017
Matthew Piper
Coldwell Banker Realty
-
Angela Zellers
A
Seller's Agent in 2014
Angela Zellers
Coldwell Banker Realty
(937) 313-7766
17 Total Sales
-
Steven Wood

Buyer's Agent in 2014
Steven Wood
Keller Williams Consultants
(614) 582-4315
33 Total Sales
Map
Source: Columbus and Central Ohio Regional MLS
MLS Number: 225011507
APN: 25-0003028-7000
- 0 Us-42 Tract 4
- 0 Us-42 Tract 3
- 5701 Dublin Rd
- 5707 Dublin Rd
- 5229 Bean Oller Rd
- 7239 Dublin Rd
- 12405 Curtis Loop
- 7004 Aster Way
- 7296 Coralberry Way
- 12368 Curtis Loop
- 6532 Scioto Bluff Ct
- 6571 Scioto Bluff Pkwy
- 7234 Aster Way
- 12308 Curtis Loop
- 7284 Aster Way
- 12305 Curtis Loop
- 0 S Section Line Rd Unit Tract 6 225024549
- 0 S Section Line Rd Unit Tract 5 225024546
- 0 S Section Line Rd Unit Tract 4B 225024545
- 0 S Section Line Rd Unit Tract 4A 225024542
