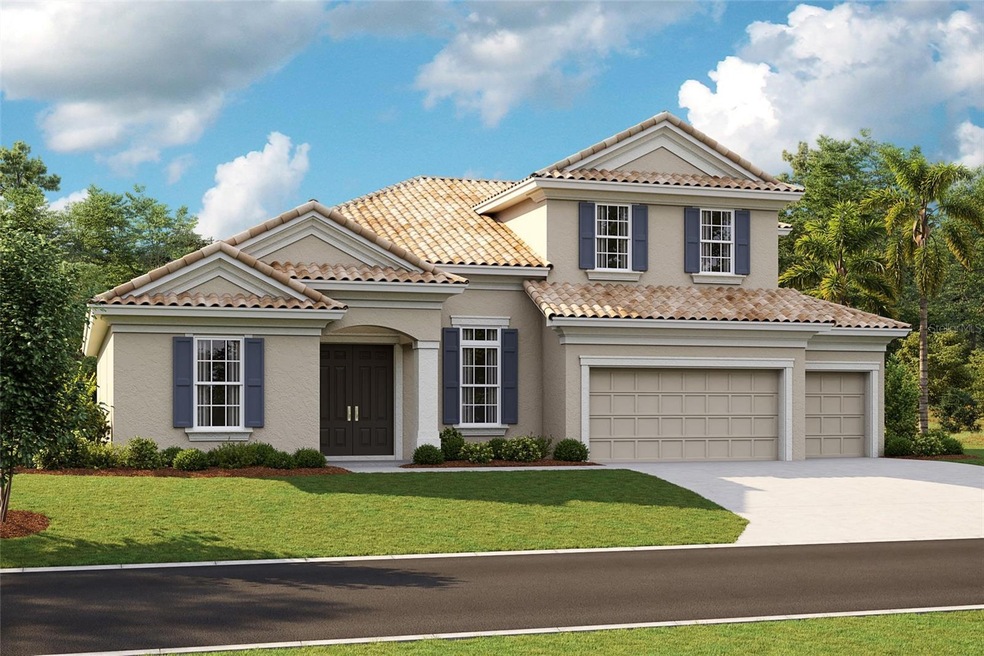
14485 Swiss Bridge Dr Lithia, FL 33547
Estimated Value: $677,000 - $965,000
Highlights
- New Construction
- Open Floorplan
- Stone Countertops
- Newsome High School Rated A
- High Ceiling
- Community Pool
About This Home
As of March 2024This home features Kinsdale Maple Slate cabinets, Snow Flurry Quartz counter-tops, Floorte Prominence Plus Executive Oak LVP flooring, and more. The Key Largo II is an award-winning two-story floor plan that provides comfort and practicality for those that like to entertain, host family gatherings, work from home and more! The soaring 12-foot ceilings in the foyer, formal dining room, grand room and kitchen give way to a dramatic open plan. The luxurious downstairs owner's retreat features a double door entry, double walk-in closets, dressing area and generous bath. This home further includes spacious secondary bedrooms, upstairs and downstairs bonus rooms, over-sized laundry/hobby room and spacious outdoor living with a covered lanai.
Hawkstone is a master-planned community located in Lithia, FL. Residents enjoy the best of both worlds with resort-style amenities while staying close to top-rated Lithia schools, nature preserves, family-friendly activities, US-301, and I-75. Enjoy the pet-friendly hiking trails at the 969-acre Triple Creek Nature Preserve, less than 2 miles south or try your hand at bicycle motocross at Triple Creek BMX, 1 mile south of Hawkstone.
Images shown are for illustrative purposes only and may differ from actual home. Completion date subject to change.
Last Agent to Sell the Property
HOMES BY WESTBAY REALTY Brokerage Phone: 813-438-3838 License #3532565 Listed on: 08/11/2023
Home Details
Home Type
- Single Family
Est. Annual Taxes
- $14,757
Year Built
- Built in 2023 | New Construction
Lot Details
- 9,100 Sq Ft Lot
- North Facing Home
- Irrigation
HOA Fees
- $86 Monthly HOA Fees
Parking
- 3 Car Attached Garage
Home Design
- Bi-Level Home
- Slab Foundation
- Tile Roof
- Block Exterior
- Stucco
Interior Spaces
- 3,900 Sq Ft Home
- Open Floorplan
- High Ceiling
- Sliding Doors
- In Wall Pest System
Kitchen
- Range
- Microwave
- Dishwasher
- Stone Countertops
- Disposal
Flooring
- Carpet
- Vinyl
Bedrooms and Bathrooms
- 5 Bedrooms
- Walk-In Closet
- 3 Full Bathrooms
Schools
- Pinecrest Elementary School
- Barrington Middle School
- Newsome High School
Utilities
- Central Heating and Cooling System
- Natural Gas Connected
Listing and Financial Details
- Visit Down Payment Resource Website
- Legal Lot and Block 09 / 45
- Assessor Parcel Number U-08-31-21-C9B-000045-00009.0
- $3,790 per year additional tax assessments
Community Details
Overview
- Rizzetta & Company Association
- Built by Homes By WestBay, LLC
- Hawkstone Subdivision, Key Largo Ii Floorplan
Recreation
- Community Pool
Ownership History
Purchase Details
Home Financials for this Owner
Home Financials are based on the most recent Mortgage that was taken out on this home.Similar Homes in the area
Home Values in the Area
Average Home Value in this Area
Purchase History
| Date | Buyer | Sale Price | Title Company |
|---|---|---|---|
| Donato Gary Raymond | $940,500 | Sunset Park Title |
Mortgage History
| Date | Status | Borrower | Loan Amount |
|---|---|---|---|
| Open | Donato Gary Raymond | $250,000 | |
| Open | Donato Gary Raymond | $883,524 |
Property History
| Date | Event | Price | Change | Sq Ft Price |
|---|---|---|---|---|
| 03/01/2024 03/01/24 | Sold | $940,468 | 0.0% | $241 / Sq Ft |
| 01/19/2024 01/19/24 | Pending | -- | -- | -- |
| 08/25/2023 08/25/23 | Off Market | $940,468 | -- | -- |
| 08/11/2023 08/11/23 | For Sale | $1,008,468 | -- | $259 / Sq Ft |
Tax History Compared to Growth
Tax History
| Year | Tax Paid | Tax Assessment Tax Assessment Total Assessment is a certain percentage of the fair market value that is determined by local assessors to be the total taxable value of land and additions on the property. | Land | Improvement |
|---|---|---|---|---|
| 2024 | $3,949 | $170,352 | $170,352 | -- |
| 2023 | $3,949 | $9,100 | $9,100 | -- |
Agents Affiliated with this Home
-
Susan Johnson
S
Seller's Agent in 2024
Susan Johnson
HOMES BY WESTBAY REALTY
(813) 789-0061
33 in this area
38 Total Sales
-
Yael Hatfield

Buyer's Agent in 2024
Yael Hatfield
KELLER WILLIAMS TAMPA PROP.
(727) 771-5474
1 in this area
88 Total Sales
Map
Source: Stellar MLS
MLS Number: T3465614
APN: U-08-31-21-C9B-000045-00009.0
- 14507 Swiss Bridge Dr
- 14421 Swiss Bridge Dr
- 14292 Swiss Bridge Dr
- 14215 Swiss Bridge Dr
- 14672 Horse Trot Rd
- 14733 Gallop Run Dr
- 14239 Swiss Bridge Dr
- 14815 Summer Branch Dr
- 13069 Paddock Wood Place
- 14811 Summer Branch Dr
- 14807 Summer Branch Dr
- 14507 Woodland Spur Dr
- 13029 Paddock Wood Place
- 14803 Summer Branch Dr
- 13019 Paddock Wood Place
- 14930 Rider Pass Dr
- 14789 Summer Branch Dr
- 14781 Summer Branch Dr
- 12842 Call Center Rd
- 14777 Summer Branch Dr
- 14485 Swiss Bridge Dr
- 14471 Swiss Bridge Dr
- 14523 Swiss Bridge Dr
- 14437 Swiss Bridge Dr
- 14531 Swiss Bridge Dr
- 14537 Swiss Bridge Dr
- 14421 Swiss Bridge Dr Unit 2275323-11402
- 14579 Swiss Bridge Dr
- 14587 Swiss Bridge Dr
- 14595 Swiss Bridge Dr
- 14602 Horse Trot Rd
- 14607 Horse Trot Rd
- 14296 Swiss Bridge Dr
- 14296 Swiss Bridge Dr Unit 2275321-11402
- 14462 Swiss Bridge Dr
- 14639 Swiss Bridge Dr
- 14292 Swiss Bridge Dr Unit 2273695-11402
- 14615 Horse Trot Rd
- 14614 Horse Trot Rd
- 14288 Swiss Bridge Dr Unit 2275322-11402
