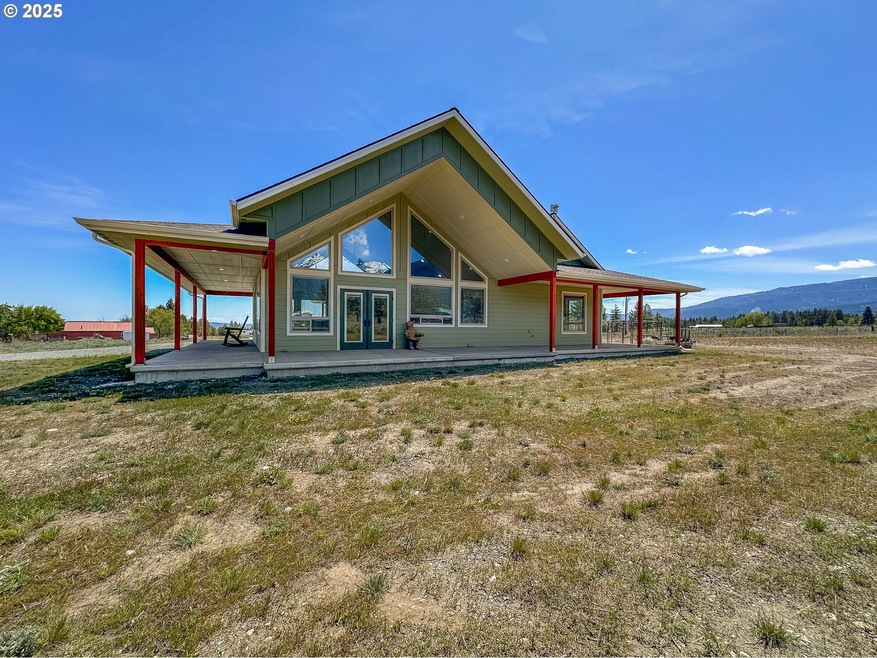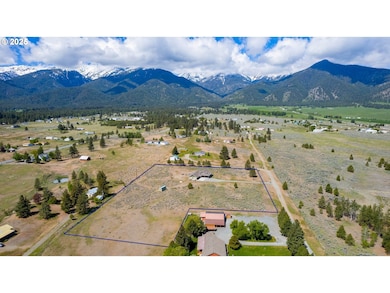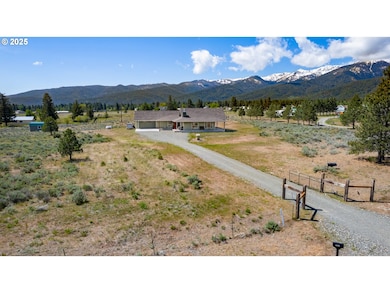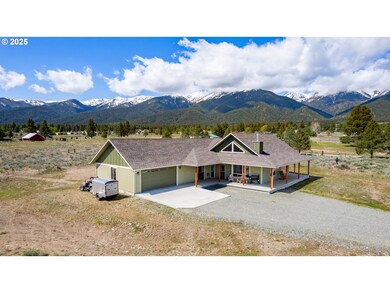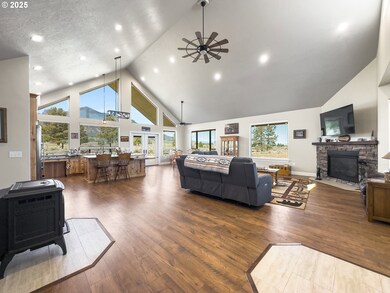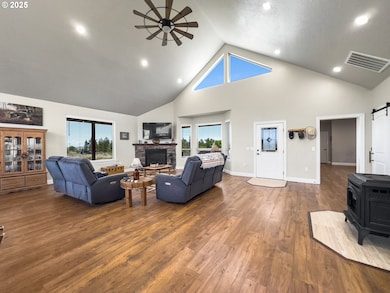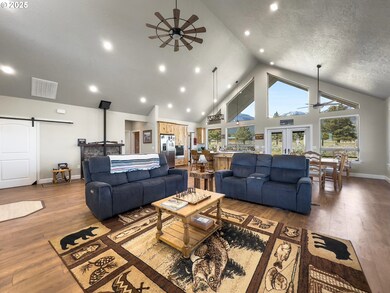
$699,900
- 4 Beds
- 2.5 Baths
- 2,320 Sq Ft
- 44790 Shaun Cir
- Baker City, OR
Experience the Best of Baker Valley Living!This stunning custom home offers world-class mountain views that will take your breath away! Nestled on a spacious, fenced acreage, this newer build is thoughtfully designed for four-season living. Whether you’re soaking up the summer sunshine or cozying up as snow blankets the valley, this home provides the perfect retreat year-round.Equipped for
Andrew Bryan Baker City Realty, Inc.
