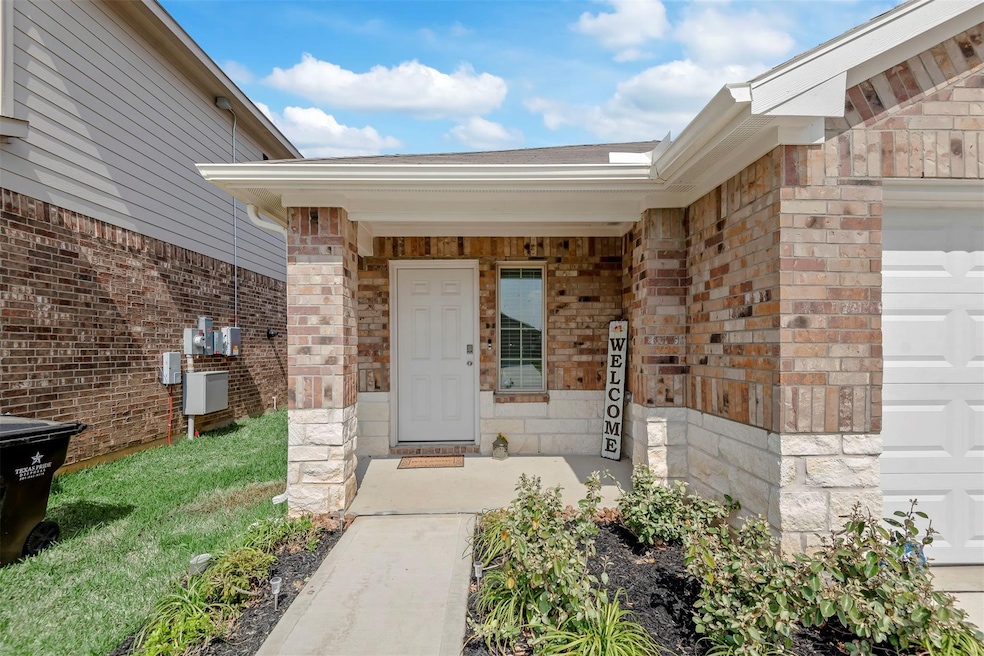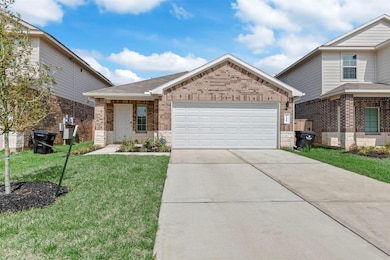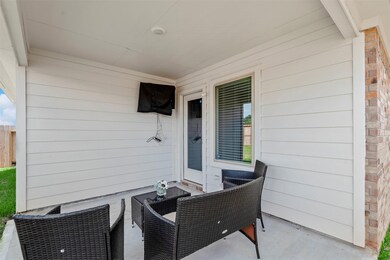
14489 Valley Ridge Dr Patton Village, TX 77372
The Canopies NeighborhoodEstimated payment $1,497/month
Highlights
- Traditional Architecture
- 2 Car Attached Garage
- Kitchen Island
- Family Room Off Kitchen
- Double Vanity
- Central Heating and Cooling System
About This Home
Step into comfort and convenience with this beautiful 3-bedroom, 2-bath D.R. Horton home located in the desirable Harrington Trails community. This well-designed home offers an open-concept layout, featuring a stylish island kitchen with a walk-in pantry perfect for everyday living and entertaining.
Unwind on the covered back patio with a spacious backyard and no back neighbors for added privacy. The home comes complete with a refrigerator, cozy fireplace, and a built-in security system for peace of mind.
Residents enjoy fantastic community perks including scenic walking trails, a recreation center, splash pad, swimming pool, and an on-site elementary school.
Don’t miss your chance to tour this inviting home—schedule your showing today!
Home Details
Home Type
- Single Family
Est. Annual Taxes
- $2,935
Year Built
- Built in 2022
Parking
- 2 Car Attached Garage
Home Design
- Traditional Architecture
- Brick Exterior Construction
- Slab Foundation
- Composition Roof
Interior Spaces
- 1,451 Sq Ft Home
- 1-Story Property
- Family Room Off Kitchen
- Kitchen Island
Bedrooms and Bathrooms
- 3 Bedrooms
- 2 Full Bathrooms
- Double Vanity
- Separate Shower
Schools
- Timber Lakes Elementary School
- Splendora Junior High
- Splendora High School
Utilities
- Central Heating and Cooling System
- Heating System Uses Gas
Community Details
- Property has a Home Owners Association
- Inframark Association, Phone Number (281) 870-0585
- Harrington Trails 05B Subdivision
Map
Home Values in the Area
Average Home Value in this Area
Tax History
| Year | Tax Paid | Tax Assessment Tax Assessment Total Assessment is a certain percentage of the fair market value that is determined by local assessors to be the total taxable value of land and additions on the property. | Land | Improvement |
|---|---|---|---|---|
| 2024 | $2,935 | $233,493 | $42,500 | $190,993 |
| 2023 | $5,938 | $231,690 | $42,500 | $189,190 |
| 2022 | $1,428 | $42,500 | $42,500 | $0 |
Property History
| Date | Event | Price | Change | Sq Ft Price |
|---|---|---|---|---|
| 07/17/2025 07/17/25 | For Sale | $226,000 | 0.0% | $156 / Sq Ft |
| 06/09/2023 06/09/23 | Rented | $1,750 | 0.0% | -- |
| 04/25/2023 04/25/23 | For Rent | $1,750 | -- | -- |
Mortgage History
| Date | Status | Loan Amount | Loan Type |
|---|---|---|---|
| Closed | $18,475 | FHA |
Similar Homes in the area
Source: Houston Association of REALTORS®
MLS Number: 97153122
APN: 5733-92-01300
- 14205 Dream Rd
- 21426 Dusty Trail
- 14793 Hazel Branch Dr
- 14394 Chilean Way
- 14390 Chilean Way
- 14386 Chilean Way
- 14366 Chilean Way
- 14362 Chilean Way
- 14358 Jasmine Star Dr
- 21622 Jasmine Star Dr
- 14398 Chilean Way
- 21621 Jasmine Star Dr
- 21630 Jasmine Star Dr
- 21617 Jasmine Star Dr
- 21626 Jasmine Star Dr
- 21618 Jasmine Star Dr
- 21613 Jasmine Star Dr
- 21609 Jasmine Star Dr
- 0 Tbd White Oak Dr
- 21510 Rolling Streams Dr
- 20835 Olive Leaf St
- 16515 Jasmine Marie Place
- 16478 Valerie Marie Place
- 15538 Towerwood Dr
- 15542 Towerwood Dr
- 22267 Red Knot Run
- 14234 Northern Pintail Ct
- 17446 M t Blvd
- 17146 Quaking Aspen Ln
- 22438 Douglas Ct
- 17159 Quaking Aspen Ln
- 22035 Juniper Crossing Dr
- 22039 Juniper Crossing Dr
- 16714 Largetooth Aspen Ln
- 16626 Trembling Aspen Ln
- 16531 Plum Bark Dr
- 18711 Barrichello Dr
- 18719 Barrichello Dr
- 21015 Longeni Dr
- 18731 Barrichello Dr



