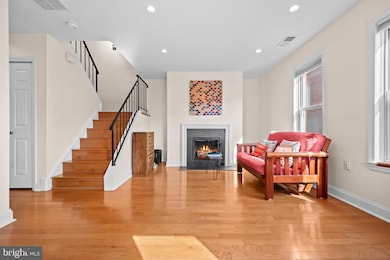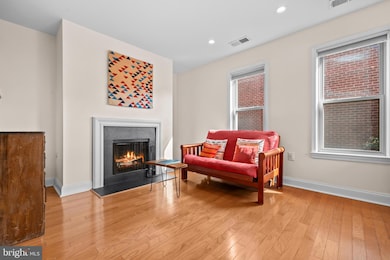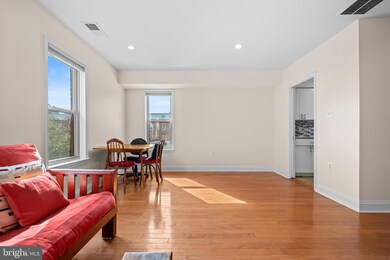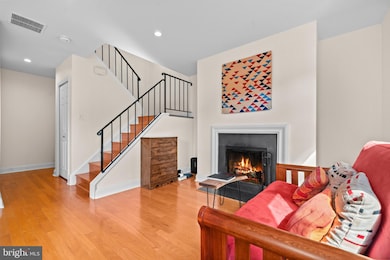1449 A St NE Unit D Washington, DC 20002
Kingman Park NeighborhoodEstimated payment $2,983/month
Highlights
- Contemporary Architecture
- Traditional Floor Plan
- 1 Fireplace
- Maury Elementary School Rated A-
- Wood Flooring
- Community Pool
About This Home
Welcome to 1449 A St NE Unit D – a beautifully maintained brick-front condo offering 1 bedroom and 1 full bath across two spacious levels. Enjoy the warmth of hardwood floors on the main level, an open-concept layout, and abundant natural light. The updated kitchen and inviting living space are perfect for entertaining or relaxing. Upstairs, you'll find a generously sized bedroom with great closet space. Includes 1 assigned parking space for added convenience. Community amenities feature a pool, bike rack, and well-kept common areas. Located just moments from Lincoln Park, Eastern Market, H Street dining, and Metro access. A perfect blend of style, location, and ease – don’t miss this Capitol Hill gem! *****Sellers prefers 12 hrs notice request to show, if possible please******
Listing Agent
Arlene Fernandez
(240) 216-4986 arlene.fernandez@outlook.com Redfin Corp License #SP98370245 Listed on: 10/13/2025

Property Details
Home Type
- Condominium
Est. Annual Taxes
- $2,981
Year Built
- Built in 1980
HOA Fees
- $360 Monthly HOA Fees
Home Design
- Contemporary Architecture
- Entry on the 1st floor
- Brick Exterior Construction
Interior Spaces
- 786 Sq Ft Home
- Property has 2 Levels
- Traditional Floor Plan
- 1 Fireplace
- Combination Dining and Living Room
Kitchen
- Electric Oven or Range
- Microwave
- Ice Maker
- Dishwasher
- Disposal
Flooring
- Wood
- Carpet
Bedrooms and Bathrooms
- 1 Bedroom
- 1 Full Bathroom
Laundry
- Laundry on upper level
- Dryer
- Washer
Parking
- Assigned parking located at #5
- Parking Lot
- Off-Street Parking
- 1 Assigned Parking Space
- Fenced Parking
Schools
- Maury Elementary School
- Eliot-Hine Middle School
- Eastern Senior High School
Utilities
- Heat Pump System
- Electric Water Heater
Listing and Financial Details
- Tax Lot 2052
- Assessor Parcel Number 1057//2052
Community Details
Overview
- Association fees include common area maintenance, management, insurance, water, sewer, security gate, trash, parking fee
- Low-Rise Condominium
- Old City #1 Subdivision
Recreation
- Community Pool
Pet Policy
- Pets Allowed
Map
Home Values in the Area
Average Home Value in this Area
Tax History
| Year | Tax Paid | Tax Assessment Tax Assessment Total Assessment is a certain percentage of the fair market value that is determined by local assessors to be the total taxable value of land and additions on the property. | Land | Improvement |
|---|---|---|---|---|
| 2025 | $2,981 | $456,260 | $136,880 | $319,380 |
| 2024 | $2,836 | $435,880 | $130,760 | $305,120 |
| 2023 | $2,753 | $422,640 | $126,790 | $295,850 |
| 2022 | $2,666 | $406,130 | $121,840 | $284,290 |
| 2021 | $2,593 | $394,710 | $118,410 | $276,300 |
| 2020 | $2,621 | $384,090 | $115,230 | $268,860 |
| 2019 | $2,536 | $373,260 | $111,980 | $261,280 |
| 2018 | $2,522 | $370,040 | $0 | $0 |
| 2017 | $2,507 | $367,440 | $0 | $0 |
| 2016 | $2,473 | $362,610 | $0 | $0 |
| 2015 | $2,738 | $357,850 | $0 | $0 |
| 2014 | $2,873 | $337,970 | $0 | $0 |
Property History
| Date | Event | Price | List to Sale | Price per Sq Ft | Prior Sale |
|---|---|---|---|---|---|
| 10/13/2025 10/13/25 | For Sale | $449,900 | +15.7% | $572 / Sq Ft | |
| 05/14/2015 05/14/15 | Sold | $389,000 | +5.9% | $495 / Sq Ft | View Prior Sale |
| 04/14/2015 04/14/15 | Pending | -- | -- | -- | |
| 04/09/2015 04/09/15 | For Sale | $367,500 | -- | $468 / Sq Ft |
Purchase History
| Date | Type | Sale Price | Title Company |
|---|---|---|---|
| Special Warranty Deed | $425,000 | None Available | |
| Warranty Deed | $389,000 | -- | |
| Deed | -- | -- | |
| Deed | $244,900 | -- |
Mortgage History
| Date | Status | Loan Amount | Loan Type |
|---|---|---|---|
| Open | $340,212 | New Conventional | |
| Previous Owner | $311,200 | New Conventional | |
| Previous Owner | $270,000 | New Conventional | |
| Previous Owner | $195,920 | New Conventional |
Source: Bright MLS
MLS Number: DCDC2226054
APN: 1057-2052
- 1441 A St NE Unit 1441
- 1443 E Capitol St SE Unit 1
- 1516 E Capitol St NE Unit J
- 1516 E Capitol St NE Unit F
- 1516 E Capitol St NE Unit 10
- 1516 E Capitol St NE Unit 2
- 1516 E Capitol St NE
- 1516 E Capitol St NE Unit 9
- 1516 E Capitol St NE Unit H
- 1341 E Capitol St SE Unit 107
- 1341 E Capitol St SE Unit 302
- 1404 Massachusetts Ave SE
- 1414 N Carolina Ave NE
- 1319 E Capitol St SE
- 1355 Constitution Ave NE
- 0 15th St SE Unit DCDC2196396
- 1520 Independence Ave SE Unit 202
- 121 13th St NE Unit 301
- 16 17th St NE Unit 312
- 135 13th St NE
- 1433 A St NE Unit E
- 11 15th St NE Unit 3
- 1443 E Capitol St SE Unit 1
- 107 15th St NE
- 1430 A St SE Unit 2
- 1430 A St SE Unit 1
- 1513 Constitution Ave NE Unit 2
- 1364 Constitution Ave NE
- 1520 Constitution Ave NE
- 239 14th Place NE
- 115 16th St SE
- 234 15th St NE
- 1411 Massachusetts Ave SE Unit 6
- 2 17th St SE Unit 202
- 134 13th St SE Unit lower level
- 115 17th St SE Unit 1
- 1710 A St SE Unit ID1238467P
- 123 17th St SE Unit 2
- 1319 C St NE Unit B
- 1717 E Capitol St SE






