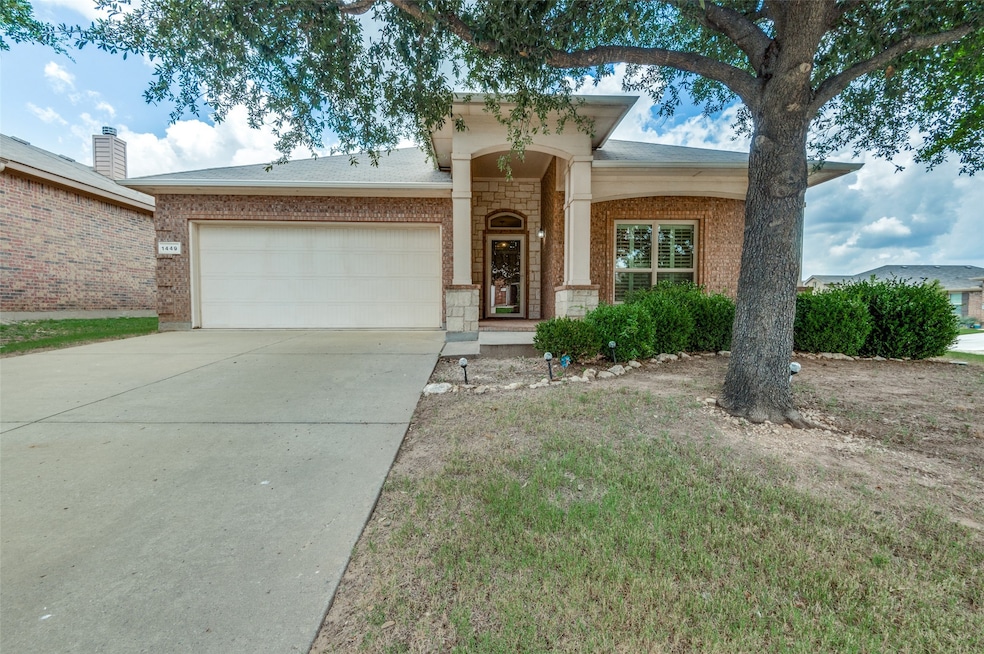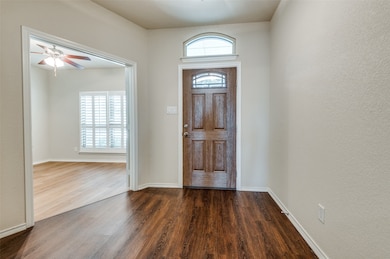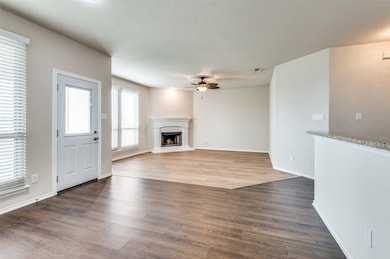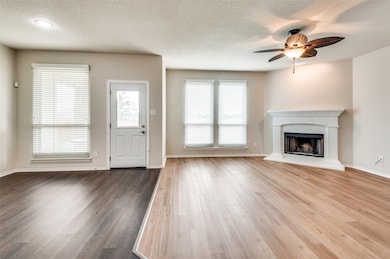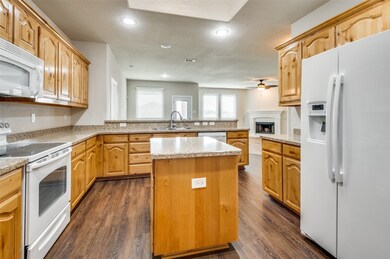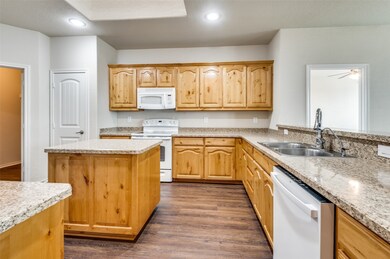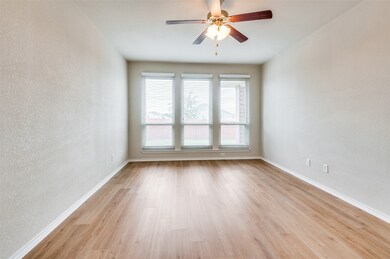1449 Elkford Ln Justin, TX 76247
Highlights
- 2 Car Attached Garage
- Double Vanity
- Home Security System
- Eat-In Kitchen
- Walk-In Closet
- Kitchen Island
About This Home
Well maintained one story home with an inviting front porch at River's Edge neighborhood is ready for move in. Located minutes from Northwest High school campus and ISD stadium and within walking distance to Clara Love elementary. Close to Texas Motor Speedway and Tanger Premium Malls. The home features luxury vinyl flooring throughout, three bedrooms, plus an office, and a spacious kitchen with plenty of counter space and storages. Community swimming pool is open for the summer fun! Pets are welcome on a case-by case basis.
Listing Agent
Ebby Halliday, REALTORS Brokerage Phone: 817-481-5882 License #0562994 Listed on: 07/20/2025

Home Details
Home Type
- Single Family
Est. Annual Taxes
- $4,299
Year Built
- Built in 2011
Lot Details
- 7,362 Sq Ft Lot
Parking
- 2 Car Attached Garage
Home Design
- Brick Exterior Construction
Interior Spaces
- 1,872 Sq Ft Home
- 1-Story Property
- Wood Burning Fireplace
Kitchen
- Eat-In Kitchen
- Electric Range
- Microwave
- Dishwasher
- Kitchen Island
- Disposal
Bedrooms and Bathrooms
- 3 Bedrooms
- Walk-In Closet
- 2 Full Bathrooms
- Double Vanity
Home Security
- Home Security System
- Carbon Monoxide Detectors
- Fire and Smoke Detector
Schools
- Clara Love Elementary School
- Northwest High School
Utilities
- Heat Pump System
- Vented Exhaust Fan
- Gas Water Heater
- Cable TV Available
Listing and Financial Details
- Residential Lease
- Property Available on 7/20/25
- Tenant pays for all utilities, insurance
- 12 Month Lease Term
- Legal Lot and Block 13 / 14
- Assessor Parcel Number R306575
Community Details
Overview
- Association fees include all facilities, management
- Rivers Edge Association
- Rivers Edge Ph 1 Subdivision
Pet Policy
- Limit on the number of pets
- Pet Size Limit
- Pet Deposit $300
- Breed Restrictions
Map
Source: North Texas Real Estate Information Systems (NTREIS)
MLS Number: 21006390
APN: R306575
- 1385 Dillard Creek Dr
- 1336 Castlegar Ln
- 1328 Castlegar Ln
- 1312 Castlegar Ln
- 1245 Castlegar Ln
- 1833 Ramada Trail
- 1825 Riverchase Ln
- 1905 Caddo Springs Dr
- 1908 Ramada Trail
- 16616 Jasmine Springs Dr
- 1812 Elk Lake Trail
- 1700 Baxter Springs Dr
- 1928 Stonehill Dr
- 1928 Riverchase Ln
- 1940 Creek Crossing Dr
- 1220 Western Yarrow Ave
- 1913 Elk Lake Trail
- 1901 Kittredge Way
- 1156 Western Yarrow Ave
- 1233 Western Yarrow Ave
- 16412 Caney Fork Dr
- 16516 Cowboy Trail
- 16508 Jasmine Springs Dr
- 16528 Woodside Dr
- 1236 Amazon Dr
- 1840 Ramada Trail
- 16501 Severn Ln
- 1629 Carolina Ridge Way
- 1733 Sierra Meadow Ln
- 16404 Severn Ln
- 1613 Rialto Way
- 1825 Shasta View Dr
- 1921 Caddo Springs Dr
- 1937 Riverchase Ln
- 1912 Shasta View Dr
- 1276 Western Yarrow Ave
- 1156 Western Yarrow Ave
- 1249 Western Yarrow Ave
- 1249 W Yarrow Ave
- 1968 Riverchase Ln
