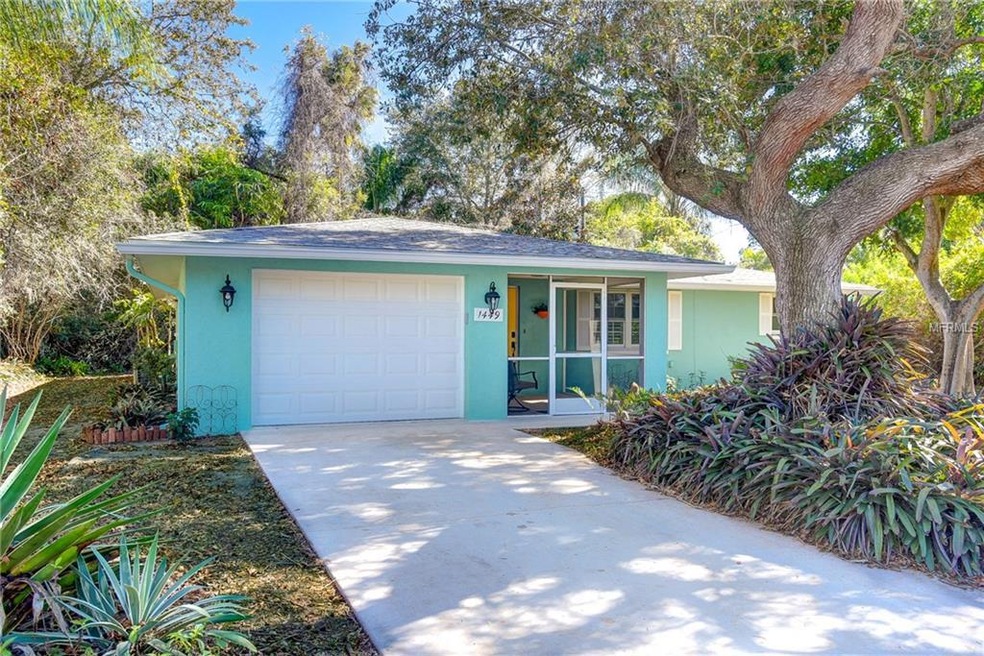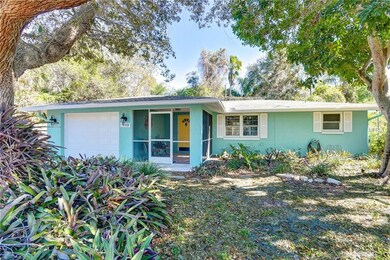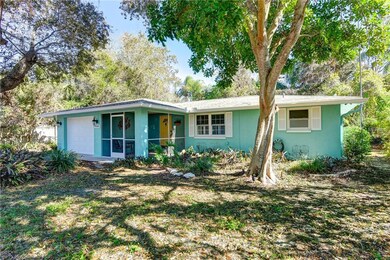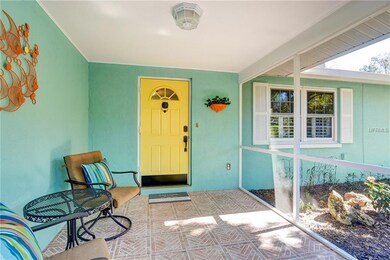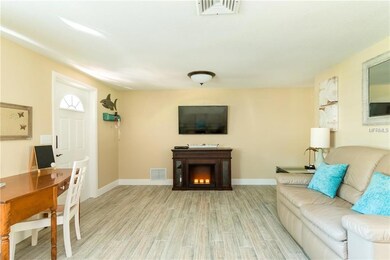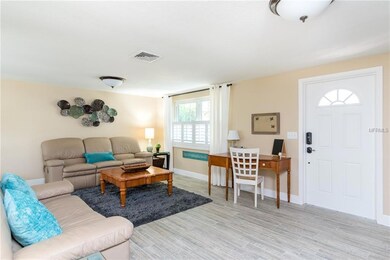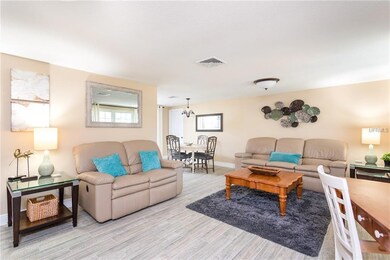
1449 Everest Rd Venice, FL 34293
South Venice NeighborhoodHighlights
- Boat Ramp
- Parking available for a boat
- Water Access
- Venice Elementary School Rated A
- Private Beach
- View of Trees or Woods
About This Home
As of May 2025Paradise Found! Completely remodeled 2 bedroom 2 bath adorable home just steps away from the inter-coastal waterway. Enter the front screened/tiled porch into a generous sized living room complimented with Bahaman shutters filtering plenty of natural sunlight. Kitchen is complete with high-end self closing draws and cabinets, GRANITE countertops and STAINLESS STEEL sink. Dining room has private views through double French sliding doors that lead to an oversized screened-in fully tiled lanai offering a very private and tranquil backyard complete with deck, citrus trees and granite serving pass thru. Master bedroom is gorgeous offering an oversized walk-in closet and custom decorated designer tile throughout the master bathroom also complete with GRANITE sink and Moen hardware. Second bedroom is very spacious, bright and also has a walk-in closet and private entrance to screened lanai. Entire home has BRAND NEW wood planked PORCELIN tile, 5' baseboards, and brand new hardware. This home offers HURRICANE windows and DOORS, BRAND NEW garage door, fresh paint inside/out. Location is close to shopping, beach, restaurants, fairy to beach, and walking distance to inter coastal, boat ramp and state Park for miles of walking, running or biking. Yard is virtually maintenance free!! Don't miss your opportunity to call this beauty your home! Schedule a private showing today.
Last Agent to Sell the Property
FUTURE HOME REALTY INC License #3316482 Listed on: 05/28/2017

Last Buyer's Agent
Tiffany Stonis
License #3232780
Home Details
Home Type
- Single Family
Est. Annual Taxes
- $775
Year Built
- Built in 1977
Lot Details
- 8,000 Sq Ft Lot
- Private Beach
- Near Conservation Area
- Mature Landscaping
- Level Lot
- Landscaped with Trees
- Property is zoned RSF3
HOA Fees
- $10 Monthly HOA Fees
Parking
- 1 Car Attached Garage
- Garage Door Opener
- Parking available for a boat
Home Design
- Ranch Style House
- Slab Foundation
- Shingle Roof
- Block Exterior
- Stucco
Interior Spaces
- 1,149 Sq Ft Home
- Open Floorplan
- Ceiling Fan
- Thermal Windows
- Sliding Doors
- Great Room
- Tile Flooring
- Views of Woods
- Attic
Kitchen
- Range with Range Hood
- Microwave
- Dishwasher
- Stone Countertops
- Solid Wood Cabinet
Bedrooms and Bathrooms
- 2 Bedrooms
- Split Bedroom Floorplan
- Walk-In Closet
- 2 Full Bathrooms
Laundry
- Dryer
- Washer
Home Security
- Hurricane or Storm Shutters
- Fire and Smoke Detector
Outdoor Features
- Water Access
- Deck
- Enclosed patio or porch
- Rain Gutters
Location
- Property is near public transit
Utilities
- Central Heating and Cooling System
- Well
- Electric Water Heater
- Water Softener is Owned
- Septic Tank
- High Speed Internet
- Cable TV Available
Listing and Financial Details
- Visit Down Payment Resource Website
- Tax Lot 7677
- Assessor Parcel Number 0456100152
Community Details
Overview
- South Venice Community
- South Venice Subdivision
Recreation
- Boat Ramp
Ownership History
Purchase Details
Home Financials for this Owner
Home Financials are based on the most recent Mortgage that was taken out on this home.Purchase Details
Home Financials for this Owner
Home Financials are based on the most recent Mortgage that was taken out on this home.Purchase Details
Purchase Details
Purchase Details
Purchase Details
Home Financials for this Owner
Home Financials are based on the most recent Mortgage that was taken out on this home.Similar Homes in Venice, FL
Home Values in the Area
Average Home Value in this Area
Purchase History
| Date | Type | Sale Price | Title Company |
|---|---|---|---|
| Warranty Deed | $330,000 | Sunbelt Title | |
| Warranty Deed | $215,000 | Foundation Title & Trust Llc | |
| Quit Claim Deed | -- | Attorney | |
| Deed | $100 | -- | |
| Warranty Deed | $106,000 | Oig Title & Escrow Llc | |
| Interfamily Deed Transfer | -- | -- |
Mortgage History
| Date | Status | Loan Amount | Loan Type |
|---|---|---|---|
| Open | $313,500 | New Conventional | |
| Previous Owner | $60,000 | Credit Line Revolving |
Property History
| Date | Event | Price | Change | Sq Ft Price |
|---|---|---|---|---|
| 05/23/2025 05/23/25 | Sold | $330,000 | -2.9% | $287 / Sq Ft |
| 04/10/2025 04/10/25 | Pending | -- | -- | -- |
| 03/13/2025 03/13/25 | Price Changed | $339,900 | -2.9% | $296 / Sq Ft |
| 02/19/2025 02/19/25 | For Sale | $349,900 | +62.7% | $305 / Sq Ft |
| 10/14/2017 10/14/17 | Off Market | $215,000 | -- | -- |
| 07/13/2017 07/13/17 | Sold | $215,000 | -4.4% | $187 / Sq Ft |
| 06/21/2017 06/21/17 | Pending | -- | -- | -- |
| 05/28/2017 05/28/17 | For Sale | $225,000 | -- | $196 / Sq Ft |
Tax History Compared to Growth
Tax History
| Year | Tax Paid | Tax Assessment Tax Assessment Total Assessment is a certain percentage of the fair market value that is determined by local assessors to be the total taxable value of land and additions on the property. | Land | Improvement |
|---|---|---|---|---|
| 2024 | $1,745 | $152,327 | -- | -- |
| 2023 | $1,745 | $147,890 | $0 | $0 |
| 2022 | $1,869 | $154,783 | $0 | $0 |
| 2021 | $1,860 | $150,275 | $0 | $0 |
| 2020 | $1,853 | $148,200 | $27,200 | $121,000 |
| 2019 | $1,745 | $142,700 | $32,000 | $110,700 |
| 2018 | $2,075 | $133,900 | $31,600 | $102,300 |
| 2017 | $1,747 | $106,000 | $21,200 | $84,800 |
| 2016 | $775 | $99,900 | $19,500 | $80,400 |
| 2015 | $777 | $88,600 | $12,000 | $76,600 |
| 2014 | $775 | $58,986 | $0 | $0 |
Agents Affiliated with this Home
-
Don Costa
D
Seller's Agent in 2025
Don Costa
EXIT KING REALTY
(941) 497-6060
3 in this area
9 Total Sales
-
Tracy Waller
T
Seller Co-Listing Agent in 2025
Tracy Waller
EXIT KING REALTY
(405) 406-9770
1 in this area
2 Total Sales
-
Kristen Cellura

Seller's Agent in 2017
Kristen Cellura
FUTURE HOME REALTY INC
(813) 465-1787
95 Total Sales
-
Renee Perry

Seller Co-Listing Agent in 2017
Renee Perry
FUTURE HOME REALTY INC
(954) 448-8485
133 Total Sales
-
T
Buyer's Agent in 2017
Tiffany Stonis
Map
Source: Stellar MLS
MLS Number: T2884210
APN: 0456-10-0152
- 1460 Everest Rd
- 4440 Yacht Club Dr
- 1465 Fundy Rd
- 1490 Fundy Rd
- 4250 Shamrock Dr
- 1500 Lemon Bay Dr
- 1680 Lemon Bay Dr
- 4120 Shamrock Dr
- 4321 Shamrock Dr
- 1247 Graham Rd
- 0 Lemon Bay Dr Unit MFRN6127254
- 4717 Lemon Bay Dr
- 1565 Saturn Rd
- 1054 W Baffin Dr
- 1300 Indus Rd
- 1132 Falcon Rd
- 1156 Lemon Bay Dr
- 1249 Indus Rd
- 1010 Acadia Rd
- 1203 Hudson Rd
