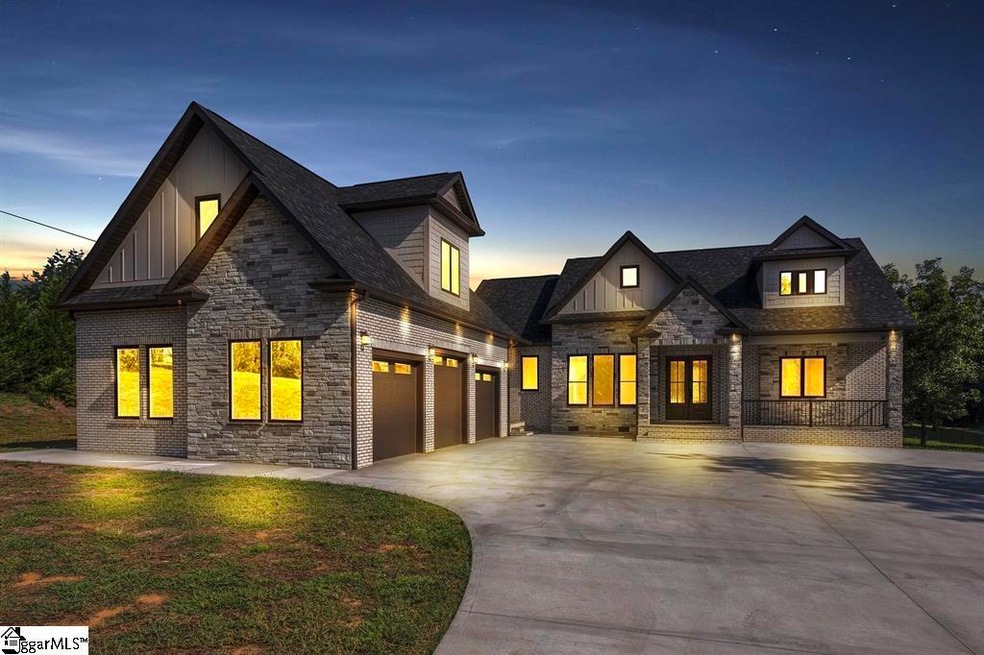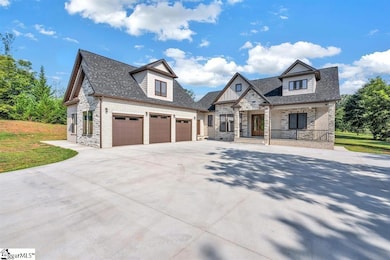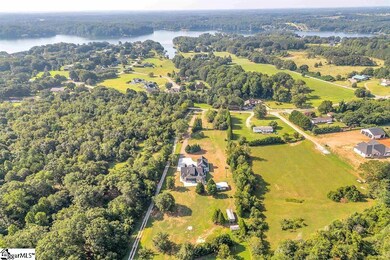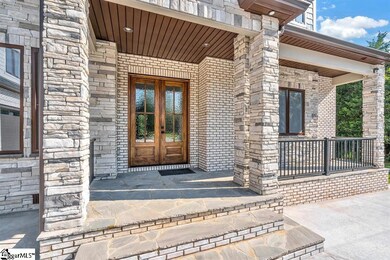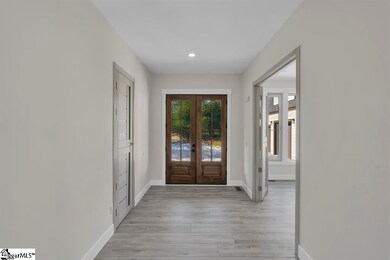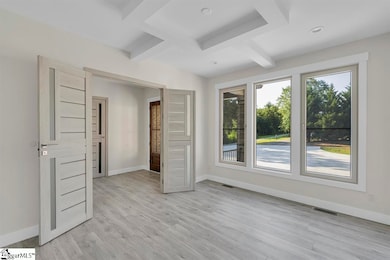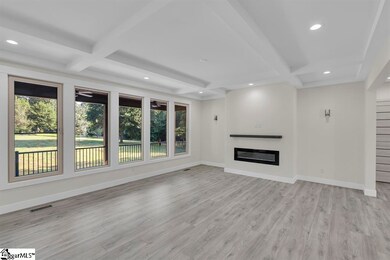
Estimated Value: $795,000 - $921,000
Highlights
- Two Primary Bedrooms
- Craftsman Architecture
- Main Floor Primary Bedroom
- New Prospect Elementary School Rated A-
- Deck
- Loft
About This Home
As of December 2023Privacy abounds this beauty! This home is completely turn key and was designed around the concept of creating a functional space, with separate entry way for potential separate quarters, that could be utilized as a mother in-law suite or teenagers paradise. This property is truly one of a kind that has so many extras that you have to see it, with 1.98 acre unrestricted lot. The custom designs include Main Level Living that has all necessities accessible on the main floor with not an inch of carpet, gorgeous quartz tops & consistent colors throughout, a chef's kitchen with Z-Line high end appliances, Built-In Double Ovens, soft close drawers, Gas Stove, subway tile backsplash, and walk-in pantry. You will find a nice size dinning room, with lots of windows for natural light. Great Room offers, coffered ceilings, electrical fireplace, Master suite has his and hers sinks, large soaker tub, separate tiled shower, 2 large walk-in closets so everyone has plenty of space for their items. Additional first floor has an office with Double French doors, coffered ceilings, Walk-In Laundry Room with a utility sink and additional cabinet storage space. The luxurious finishes continues upstairs with 2 additional bedrooms. One of the bedrooms is en-suite, both of the bedrooms offers walk-in closets. This home was built to be low maintenance with entire exterior being Brick & stone veneer, 30 year architectural roof, Instant Gas Water Heater, extras poured concrete around the whole parameter of the house, Low Emission windows and much more extras!
Last Agent to Sell the Property
Shulikov Realty & Associates License #63655 Listed on: 09/26/2023
Last Buyer's Agent
Shulikov Realty & Associates License #63655 Listed on: 09/26/2023
Home Details
Home Type
- Single Family
Est. Annual Taxes
- $806
Year Built
- 2023
Lot Details
- 1.98 Acre Lot
- Level Lot
- Few Trees
Home Design
- Home Under Construction
- Craftsman Architecture
- Brick Exterior Construction
- Architectural Shingle Roof
- Stone Exterior Construction
- Masonite
Interior Spaces
- 4,400 Sq Ft Home
- 4,400-4,599 Sq Ft Home
- 1.5-Story Property
- Central Vacuum
- Coffered Ceiling
- Ceiling height of 9 feet or more
- Ventless Fireplace
- Insulated Windows
- Great Room
- Dining Room
- Home Office
- Loft
- Bonus Room
- Crawl Space
- Fire and Smoke Detector
Kitchen
- Built-In Oven
- Gas Cooktop
- Built-In Microwave
- Dishwasher
- Quartz Countertops
- Disposal
Flooring
- Laminate
- Ceramic Tile
Bedrooms and Bathrooms
- 3 Bedrooms | 1 Primary Bedroom on Main
- Double Master Bedroom
- Walk-In Closet
- 4.5 Bathrooms
- Dual Vanity Sinks in Primary Bathroom
- Garden Bath
- Separate Shower
Laundry
- Laundry Room
- Laundry on main level
Parking
- 3 Car Attached Garage
- Unpaved Parking
Outdoor Features
- Deck
- Covered patio or porch
- Outbuilding
Schools
- New Prospect Elementary School
- Mabry Middle School
- Chapman High School
Utilities
- Central Air
- Heat Pump System
- Tankless Water Heater
- Gas Water Heater
- Septic Tank
Listing and Financial Details
- Assessor Parcel Number 1-23-00-168.00
Ownership History
Purchase Details
Home Financials for this Owner
Home Financials are based on the most recent Mortgage that was taken out on this home.Purchase Details
Purchase Details
Purchase Details
Purchase Details
Purchase Details
Purchase Details
Similar Homes in Inman, SC
Home Values in the Area
Average Home Value in this Area
Purchase History
| Date | Buyer | Sale Price | Title Company |
|---|---|---|---|
| Svinarenko Vladimir | -- | None Listed On Document | |
| Buff Clifford K | -- | None Available | |
| Burch Richard | -- | None Available | |
| Inman Realty Inc | -- | None Available | |
| Hodski Mark J | -- | None Available | |
| Buff Clifford K | $5,000 | None Available | |
| Lot Prosperity Jockey | -- | -- |
Mortgage History
| Date | Status | Borrower | Loan Amount |
|---|---|---|---|
| Open | Murray Brian E | $100,000 |
Property History
| Date | Event | Price | Change | Sq Ft Price |
|---|---|---|---|---|
| 12/26/2023 12/26/23 | Sold | $755,000 | -5.0% | $172 / Sq Ft |
| 12/18/2023 12/18/23 | Pending | -- | -- | -- |
| 09/26/2023 09/26/23 | For Sale | $795,000 | -- | $181 / Sq Ft |
Tax History Compared to Growth
Tax History
| Year | Tax Paid | Tax Assessment Tax Assessment Total Assessment is a certain percentage of the fair market value that is determined by local assessors to be the total taxable value of land and additions on the property. | Land | Improvement |
|---|---|---|---|---|
| 2024 | $5,012 | $30,204 | $1,584 | $28,620 |
| 2023 | $5,012 | $2,056 | $2,056 | $0 |
| 2022 | $722 | $1,788 | $1,788 | $0 |
| 2021 | $722 | $1,788 | $1,788 | $0 |
| 2020 | $718 | $1,788 | $1,788 | $0 |
| 2019 | $718 | $1,788 | $1,788 | $0 |
| 2018 | $241 | $1,788 | $1,788 | $0 |
| 2017 | $217 | $1,788 | $1,788 | $0 |
| 2016 | $217 | $1,788 | $1,788 | $0 |
| 2015 | $713 | $1,788 | $1,788 | $0 |
| 2014 | $713 | $1,788 | $1,788 | $0 |
Agents Affiliated with this Home
-
Nathan Shulikov

Seller's Agent in 2023
Nathan Shulikov
Shulikov Realty & Associates
(864) 494-4747
437 Total Sales
Map
Source: Greater Greenville Association of REALTORS®
MLS Number: 1509111
APN: 1-23-00-168.00
- 1339 Foster Rd
- 0000 Foster Rd
- 2590 Foster Rd
- 311 Wilkins Cove Ct
- 423 Coggins Shore Rd
- 0 Sunward Path
- 1109 New Basin Dr
- 1145 New Basin Dr
- 1132 New Basin Dr
- 1136 New Basin Dr
- 1124 New Basin Dr
- 1240 Stoneleigh Rd
- 1250 Stoneleigh Dr
- 1225 Stoneleigh Rd
- 1177 New Basin Dr
- 1215 Stoneleigh Rd
- 1205 Stoneleigh Rd
- 8551 Highway 9
- 1320 Kildary Springs Rd
- 1365 Kildary Springs Rd
- 1449 Foster Rd
- 1455 Foster Rd
- 725 Wilkins Rd
- 1407 Foster Rd
- 695 Wilkins Rd
- 781 Wilkins Rd
- 1420 Foster Rd
- 745 Wilkins Rd
- 685 Wilkins Rd
- 432 Pond Cove Ct
- 1480 Foster Rd
- 426 Pond Cove Ct
- 1561 Foster Rd
- 635 Wilkins Rd
- 645 Wilkins Rd
- 425 Pond Cove Ct
- 418 Pond Cove Ct
- 776 Wilkins Rd
- 782 Wilkins Rd
- 750 Wilkins Rd
