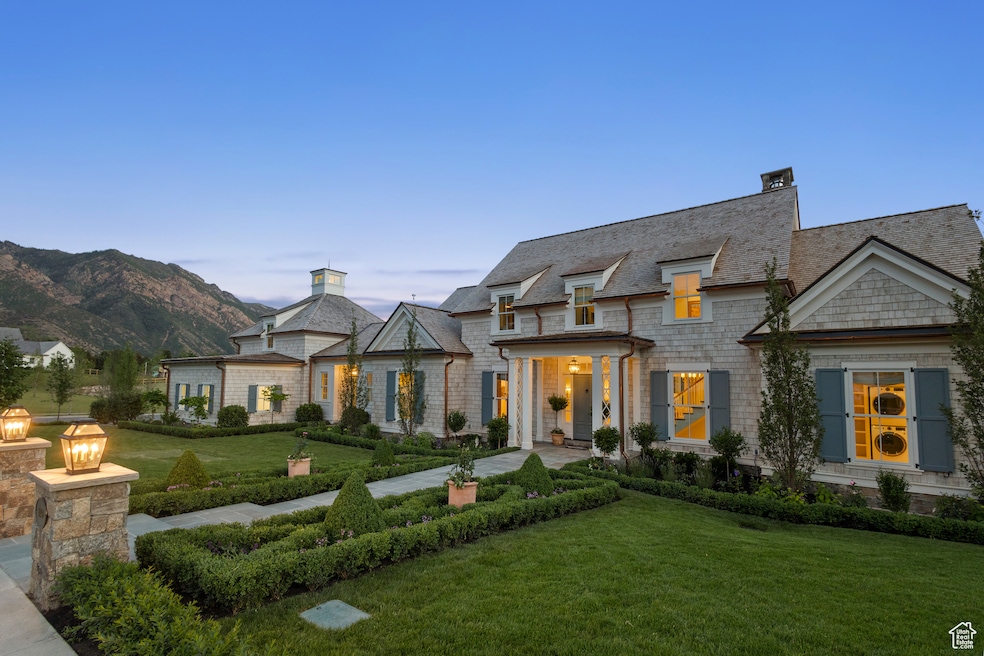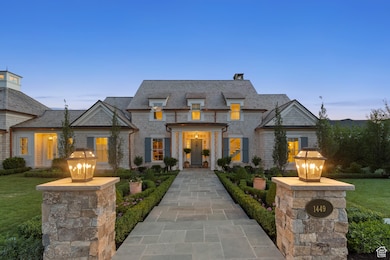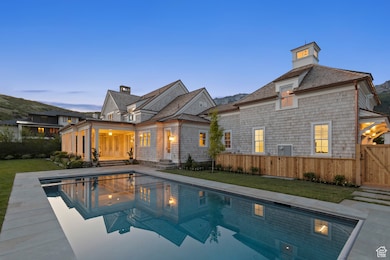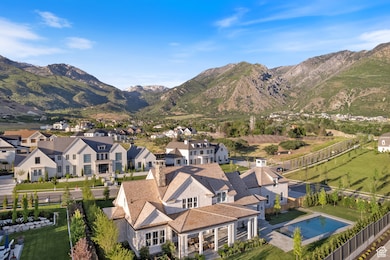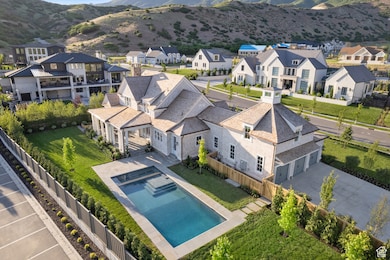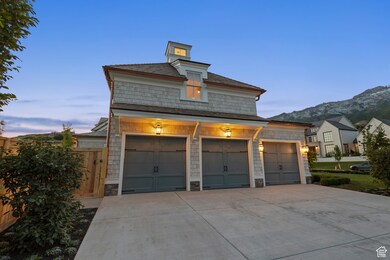1449 N Annie Cir Alpine, UT 84004
Estimated payment $26,797/month
Highlights
- Home Theater
- Heated Pool
- Wolf Appliances
- Alpine School Rated A-
- Mountain View
- Marble Flooring
About This Home
Introducing Palmetto Grove, an exquisitely designed home set in one of the most exclusive neighborhoods in Alpine. This home has been awarded the coveted Judges' Choice Award in the prestigious UV Parade of Homes. The Ridge consists of estate lots that are nestled up against the Wasatch Range with breathtaking views of Lone Peak and Box Elder. Palmetto Grove is a rare classical home, thoughtfully designed by renowned architect C Brandon Ingram and built by Grove Homes. Every detail has been meticulously planned by award-winning designers Alex Adamson for the interior and Emily Brooks Wayment for landscaping. This corner cul-de-sac homesite backs up to the neighborhood park, giving an open feel to a private outdoor living space that will feature a covered patio and gunite pool and spa. The interior will impress with bespoke woodwork and cabinetry, expertly curated fixtures, and intentionally designed living spaces. The wide entryway gives way to an entertainer's great room with three sets of French doors leading to the covered bluestone deck. The large kitchen is a home chef's haven with a La Cornue range, Subzero refrigeration, Cove dishwashers, and walk-through scullery with supplemental Wolf oven and pebble ice maker. An expansive dining room, laundry studio, private study, and primary suite round out the main level. The bonus room above the garage is the perfect spot for a playroom, gaming center, hobby room, or secondary study. The second level leads to three spacious en-suites with walk-in closets and a centrally located study area. Ten foot basement ceilings expand the below-grade space, which feature a glass door gym, three-tier theatre room, recreation area, three additional bedrooms with adjoining bathrooms, and vast storage areas. Full landscaping includes an in-ground pool and spa by California Pools, raised garden beds and full trees lining the property. Do not miss out on the opportunity to call this one-of-a-kind home your own.
Listing Agent
Angela Hill
Presidio Real Estate License #9386530 Listed on: 06/10/2025
Home Details
Home Type
- Single Family
Year Built
- Built in 2025
Lot Details
- 0.47 Acre Lot
- Cul-De-Sac
- Landscaped
- Corner Lot
- Sprinkler System
- Property is zoned Single-Family, R1
HOA Fees
- $17 Monthly HOA Fees
Parking
- 3 Car Attached Garage
Home Design
- Stone Siding
- Cedar
Interior Spaces
- 8,942 Sq Ft Home
- 3-Story Property
- 2 Fireplaces
- Double Pane Windows
- French Doors
- Home Theater
- Mountain Views
- Basement Fills Entire Space Under The House
- Electric Dryer Hookup
Kitchen
- Built-In Range
- Wolf Appliances
- Disposal
Flooring
- Wood
- Carpet
- Marble
Bedrooms and Bathrooms
- 7 Bedrooms | 1 Primary Bedroom on Main
- Walk-In Closet
- Bathtub With Separate Shower Stall
Pool
- Heated Pool
- Spa
Outdoor Features
- Covered Patio or Porch
Schools
- Alpine Elementary School
- Timberline Middle School
- Lone Peak High School
Utilities
- SEER Rated 16+ Air Conditioning Units
- Forced Air Heating and Cooling System
- Natural Gas Connected
Listing and Financial Details
- Exclusions: Projector
- Home warranty included in the sale of the property
- Assessor Parcel Number 51-688-0061
Community Details
Overview
- Paul Kroff Association, Phone Number (480) 252-6976
- Ridge Subdivision
Amenities
- Picnic Area
Recreation
- Community Playground
Map
Home Values in the Area
Average Home Value in this Area
Tax History
| Year | Tax Paid | Tax Assessment Tax Assessment Total Assessment is a certain percentage of the fair market value that is determined by local assessors to be the total taxable value of land and additions on the property. | Land | Improvement |
|---|---|---|---|---|
| 2025 | $5,805 | $1,272,645 | $710,400 | $1,603,500 |
| 2024 | $5,805 | $676,600 | $0 | $0 |
| 2023 | $4,916 | $615,100 | $0 | $0 |
| 2022 | $5,305 | $644,700 | $644,700 | $0 |
| 2021 | $0 | $460,500 | $460,500 | $0 |
Property History
| Date | Event | Price | List to Sale | Price per Sq Ft |
|---|---|---|---|---|
| 06/10/2025 06/10/25 | For Sale | $4,999,000 | -- | $559 / Sq Ft |
Purchase History
| Date | Type | Sale Price | Title Company |
|---|---|---|---|
| Warranty Deed | -- | First American Title Insurance |
Source: UtahRealEstate.com
MLS Number: 2090813
APN: 51-688-0061
- 1205 N Elk Ridge Ln
- 516 E Savannah Cir
- 1677 N Elk Ridge Ln Unit 18
- 1641 N Dean Ct
- 1333 N Eastview Ln
- 1319 N Eastview Ln Unit 214
- 382 E Heritage Hills Dr
- 381 E Watkins Cir Unit 28
- 287 E Heritage Hills Dr
- 216 E Deer Crest Cir Unit 307
- 4279 Silver Sage Cir Unit 11
- 512 Eastridge Cir
- 19 E Elk Ct
- 667 E 770 N
- 13322 N Grove Dr
- 986 N Sunbrook Cir
- 3944 Oak Hill Dr
- 13062 N Prospector Way Unit 41
- 1801 N Fort Canyon Rd
- 1691 E Box Elder Way Unit 54
- 595 Mountainville Cir
- 2142 E Brookings Dr
- 4049 W Cimarron
- 4058 W Valderrama St
- 10567 N Sugarloaf Dr
- 10466 N Doral Dr
- 10326 Avondale Dr
- 14902 S Saddle Leaf Ct
- 10078 N Loblobby Ln
- 3911 W Monson Place
- 13043 Mountain Crest Cir Unit ID1249906P
- 2884 N 675 E
- 1197 E Wild Tree Cir
- 4561 N McKechnie Way
- 847 W Spring Dew Ln
- 2154 Wasatch Blvd Unit 1
- 2154 Wasatch Blvd
- 2154 Wasatch Blvd Unit 2
- 2154 E Wasatch Blvd
- 14648 S Pristine Vw Cove
