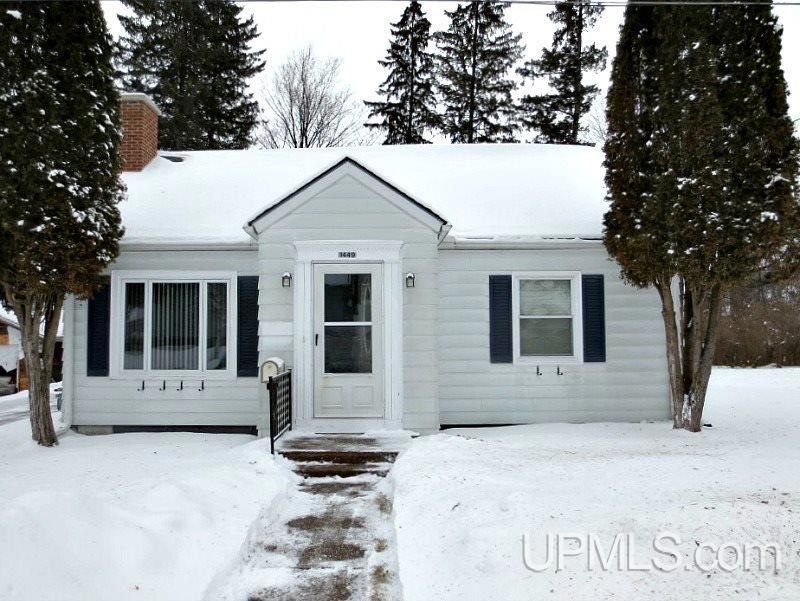
1449 Ridge St Niagara, WI 54151
Estimated Value: $97,000 - $108,110
Highlights
- 1 Car Detached Garage
- Porch
- 1-Story Property
- Fireplace
- Bathroom on Main Level
- Forced Air Heating and Cooling System
About This Home
As of March 2018Cozy and well-maintained bungalow on a great corner lot in a quiet neighborhood! With two bedrooms on the main level, other features include hardwood maple floors in the living/dining and bedrooms, wood-burning fireplace, full basement with third bedroom that could also be a family room or home office, and a backyard patio. The electrical has been updated electrical and the furnace and central air are also both newer. All appliances are included, too!
Home Details
Home Type
- Single Family
Est. Annual Taxes
- $1,348
Year Built
- Built in 1956
Lot Details
- 8,276
Parking
- 1 Car Detached Garage
Interior Spaces
- 1-Story Property
- Fireplace
- Basement Fills Entire Space Under The House
Kitchen
- Oven or Range
- Dishwasher
- Disposal
Bedrooms and Bathrooms
- 3 Bedrooms
- Bathroom on Main Level
- 1 Full Bathroom
Utilities
- Forced Air Heating and Cooling System
- Heating System Uses Natural Gas
- Internet Available
Additional Features
- Porch
- 8,276 Sq Ft Lot
Listing and Financial Details
- Assessor Parcel Number 26100444
Ownership History
Purchase Details
Similar Homes in Niagara, WI
Home Values in the Area
Average Home Value in this Area
Purchase History
| Date | Buyer | Sale Price | Title Company |
|---|---|---|---|
| Eggener Arlene | $46,000 | -- |
Property History
| Date | Event | Price | Change | Sq Ft Price |
|---|---|---|---|---|
| 03/23/2018 03/23/18 | Sold | $47,500 | -3.1% | $48 / Sq Ft |
| 02/23/2018 02/23/18 | Pending | -- | -- | -- |
| 01/25/2018 01/25/18 | For Sale | $49,000 | -- | $49 / Sq Ft |
Tax History Compared to Growth
Tax History
| Year | Tax Paid | Tax Assessment Tax Assessment Total Assessment is a certain percentage of the fair market value that is determined by local assessors to be the total taxable value of land and additions on the property. | Land | Improvement |
|---|---|---|---|---|
| 2024 | $1,348 | $51,600 | $3,000 | $48,600 |
| 2023 | $1,227 | $51,600 | $3,000 | $48,600 |
| 2022 | $1,222 | $51,600 | $3,000 | $48,600 |
| 2021 | $1,172 | $51,600 | $3,000 | $48,600 |
| 2020 | $1,234 | $51,600 | $3,000 | $48,600 |
| 2019 | $1,097 | $44,000 | $3,000 | $41,000 |
| 2018 | $1,178 | $44,000 | $3,000 | $41,000 |
| 2017 | $1,172 | $44,000 | $3,000 | $41,000 |
| 2016 | $1,187 | $44,000 | $3,000 | $41,000 |
| 2015 | $1,267 | $44,000 | $3,000 | $41,000 |
| 2014 | $1,200 | $44,000 | $3,000 | $41,000 |
| 2012 | $1,045 | $44,000 | $3,000 | $41,000 |
Agents Affiliated with this Home
-
Sally Blom

Seller's Agent in 2018
Sally Blom
STEPHENS REAL ESTATE
(906) 396-1510
42 Total Sales
Map
Source: Upper Peninsula Association of REALTORS®
MLS Number: 10030817
APN: 261-00444.000
- 1701 Ridge St
- 1017 Forest St
- 956 Main St
- 1108 Bruning St
- LtB - C Ruelle Addition -
- Lts B C Jackson St Unit Ruelle
- TBD Lot13and14 Jefferson Ave
- 3680 Riverview Dr
- 0 State Highway 141
- 662 College St
- 4525 Wabash St
- 1038 Quinnesec Ave
- 4545 Lincoln Ave
- TBD Kimberly Parcels 4 & 5 Rd
- 1100 Michigan Ave
- 1015 Michigan Ave
- 1045 Superior Ave
- W6329 U S Highway 2
- W5940 Springview Dr
- 302 Saginaw St
